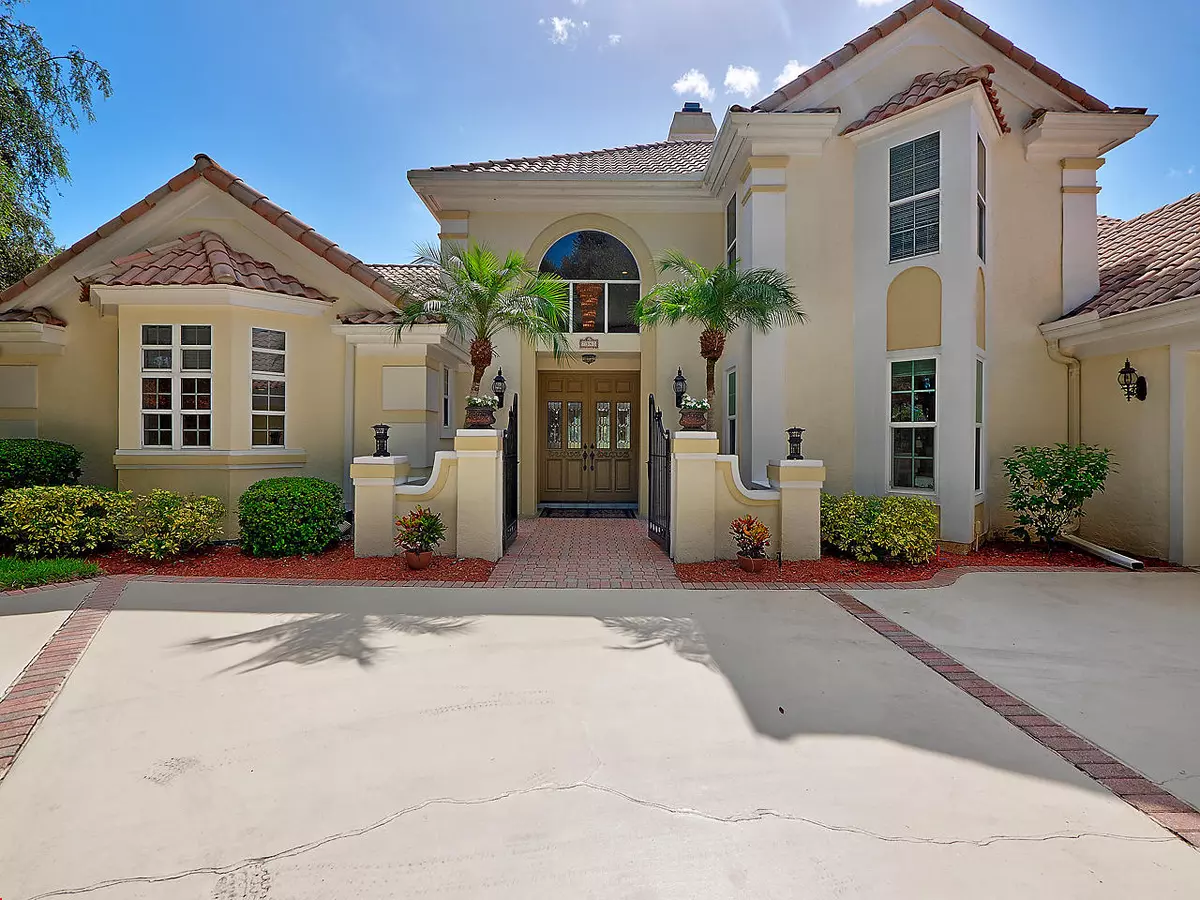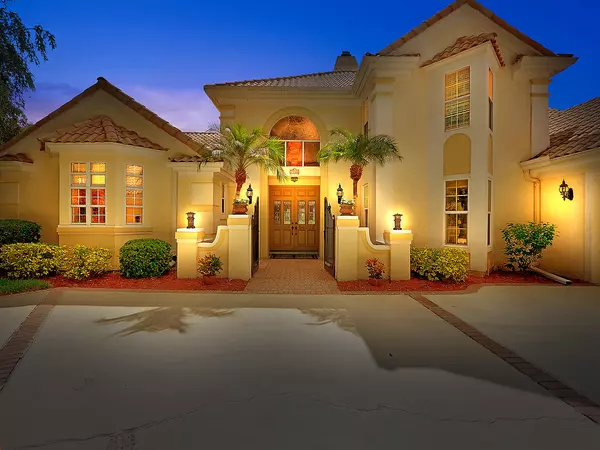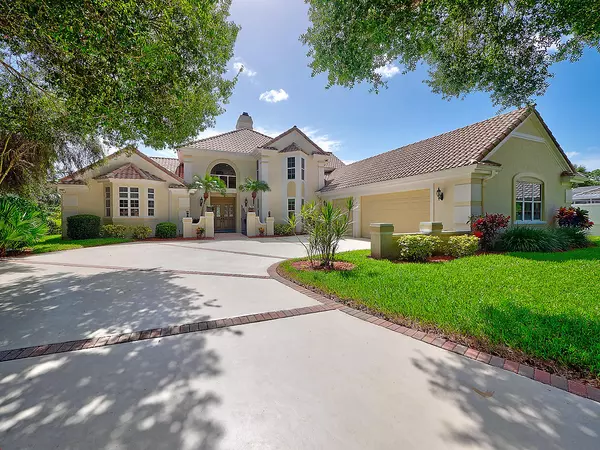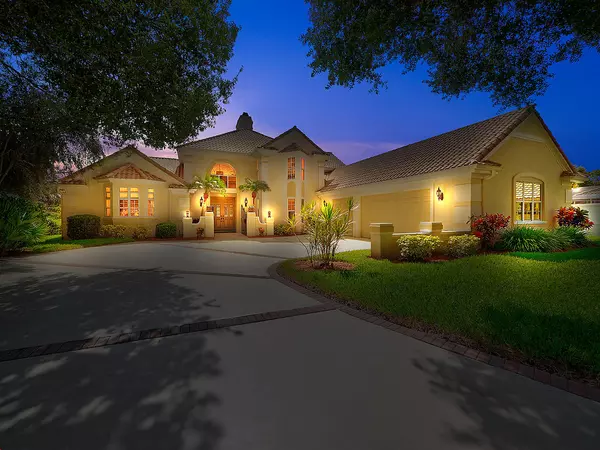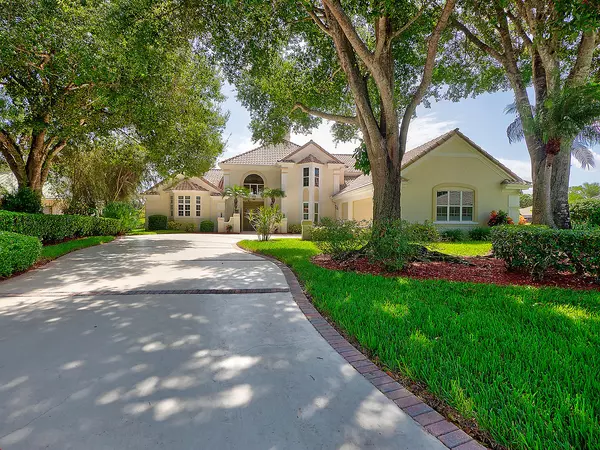Bought with Keller Williams Elite Properties
$620,000
$635,000
2.4%For more information regarding the value of a property, please contact us for a free consultation.
7340 Reserve Creek DR Port Saint Lucie, FL 34986
3 Beds
4.1 Baths
3,717 SqFt
Key Details
Sold Price $620,000
Property Type Single Family Home
Sub Type Single Family Detached
Listing Status Sold
Purchase Type For Sale
Square Footage 3,717 sqft
Price per Sqft $166
Subdivision Reserve Creek
MLS Listing ID RX-10659287
Sold Date 11/20/20
Style Mediterranean
Bedrooms 3
Full Baths 4
Half Baths 1
Construction Status Resale
HOA Fees $246/mo
HOA Y/N Yes
Year Built 1989
Annual Tax Amount $8,675
Tax Year 2019
Lot Size 0.490 Acres
Property Description
Stunning Mediterranean Estate in prestigious community of PGA Village. Situated on 1/2 acre, this two story lake front home is found in the Reserve Creek subdivision. Property has impeccable finishes: polished marble flooring, spiral staircase, custom trim work, and crown molding. Dramatic two story living room and family room separated by a dbl sided fireplace. Home incredibly light and bright. Large dining room. Chef's kitchen w/ SS appliances, custom cabinetry and quartz counter tops. Spacious master suite on ground floor w/ walk-in closets and bathroom with dual sinks, separate shower and large spa tub. French doors thru-out home open to arched loggia & screened pool area. Views of lake and private course fill backdrop. Own this opulent estate in premier Treasure Coast community.
Location
State FL
County St. Lucie
Community Pga Village
Area 7600
Zoning Planne
Rooms
Other Rooms Cabana Bath, Den/Office, Family, Laundry-Inside, Storage
Master Bath Bidet, Dual Sinks, Mstr Bdrm - Ground, Separate Shower, Separate Tub, Whirlpool Spa
Interior
Interior Features Bar, Built-in Shelves, Closet Cabinets, Ctdrl/Vault Ceilings, Custom Mirror, Fireplace(s), Foyer, French Door, Kitchen Island, Laundry Tub, Pantry, Pull Down Stairs, Roman Tub, Split Bedroom, Volume Ceiling, Walk-in Closet
Heating Central, Zoned
Cooling Central, Zoned
Flooring Carpet, Ceramic Tile, Marble, Wood Floor
Furnishings Unfurnished
Exterior
Exterior Feature Auto Sprinkler, Awnings, Built-in Grill, Covered Balcony, Covered Patio, Deck, Lake/Canal Sprinkler, Screen Porch, Screened Balcony, Screened Patio, Summer Kitchen, Zoned Sprinkler
Parking Features 2+ Spaces, Drive - Decorative, Driveway, Garage - Attached
Garage Spaces 3.0
Pool Gunite, Heated, Inground, Screened, Spa
Community Features Gated Community
Utilities Available Cable, Electric, Gas Bottle, Public Sewer, Public Water, Underground
Amenities Available Basketball, Bike - Jog, Billiards, Clubhouse, Community Room, Fitness Center, Game Room, Golf Course, Internet Included, Library, Lobby, Manager on Site, Pool, Sidewalks, Street Lights, Tennis
Waterfront Description Lake
View Golf, Lake
Roof Type S-Tile
Exposure Northwest
Private Pool Yes
Building
Lot Description 1/4 to 1/2 Acre, Cul-De-Sac, Golf Front, Paved Road, Private Road
Story 2.00
Unit Features On Golf Course
Foundation CBS, Frame, Stucco
Construction Status Resale
Others
Pets Allowed Restricted
HOA Fee Include Cable,Common Areas,Management Fees,Recrtnal Facility,Reserve Funds,Security
Senior Community No Hopa
Restrictions Lease OK w/Restrict
Security Features Gate - Manned,Private Guard,Security Patrol,Security Sys-Owned
Acceptable Financing Cash, Conventional, FHA, VA
Horse Property No
Membership Fee Required No
Listing Terms Cash, Conventional, FHA, VA
Financing Cash,Conventional,FHA,VA
Read Less
Want to know what your home might be worth? Contact us for a FREE valuation!

Our team is ready to help you sell your home for the highest possible price ASAP

