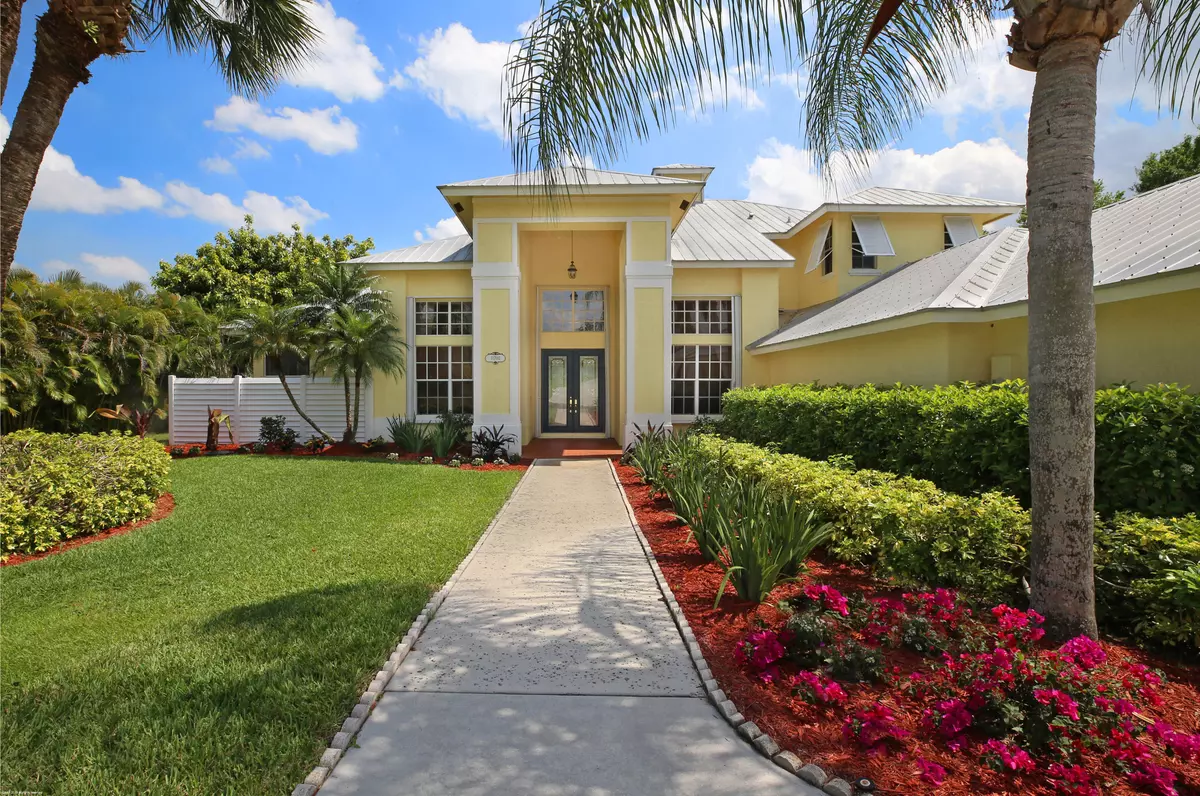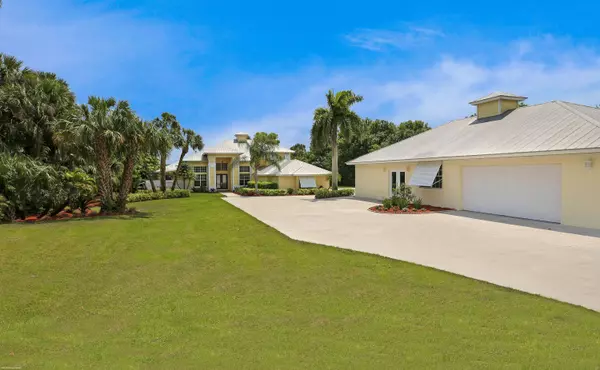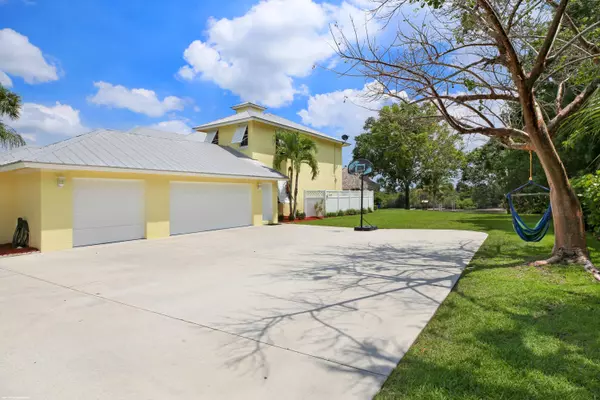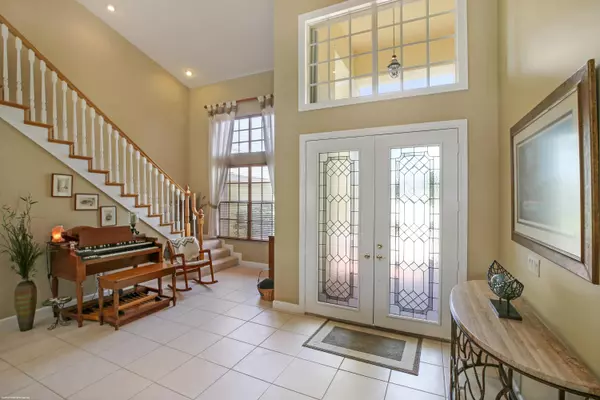Bought with Beach Front Mann Realty
$1,500,066
$1,198,000
25.2%For more information regarding the value of a property, please contact us for a free consultation.
11700 SW Tangerine CT Palm City, FL 34990
6 Beds
5 Baths
4,205 SqFt
Key Details
Sold Price $1,500,066
Property Type Single Family Home
Sub Type Single Family Detached
Listing Status Sold
Purchase Type For Sale
Square Footage 4,205 sqft
Price per Sqft $356
Subdivision Greenridge West
MLS Listing ID RX-10662277
Sold Date 12/08/20
Style Key West
Bedrooms 6
Full Baths 5
Construction Status Resale
HOA Y/N No
Year Built 1998
Annual Tax Amount $8,308
Tax Year 2020
Lot Size 2.040 Acres
Property Description
Ocean access! Situated on the Okeechobee waterway on over 2 sprawling manicured acres! The main home boasts 4 BR 4 BA 3 car garage and is ideal for family gatherings and entertaining! Tremendous great room with soaring 20 foot ceilings, gas fireplace and gorgeous water views! Well appointed chef's kitchen with custom cabinets, center island, large walk in pantry and spacious dining area. The guest home has 2 BR's, cozy kitchen, living room and an air-conditioned 800 sf workshop/recreation space or room for 4 cars. Entertain in style with your resort style backyard complete with screened in patio, in ground pool, large tiki hut and private boat dock! This rare custom waterfront property is zoned agricultural so you can have your horses & an outbuilding of any size too!
Location
State FL
County Martin
Area 10 - Palm City West/Indiantown
Zoning Residential
Rooms
Other Rooms None
Master Bath Mstr Bdrm - Upstairs
Interior
Interior Features Built-in Shelves, Entry Lvl Lvng Area, Foyer, Laundry Tub, Pantry, Roman Tub, Split Bedroom, Volume Ceiling, Walk-in Closet
Heating Central
Cooling Central, Electric
Flooring Carpet, Ceramic Tile
Furnishings Unfurnished
Exterior
Exterior Feature Auto Sprinkler, Covered Patio, Custom Lighting, Screen Porch, Screened Patio, Shutters
Parking Features Garage - Attached
Garage Spaces 7.0
Pool Inground
Utilities Available Septic, Well Water
Amenities Available None
Waterfront Description Canal Width 121+
Water Access Desc Private Dock,Up to 40 Ft Boat
View Canal
Roof Type Metal
Exposure South
Private Pool Yes
Building
Lot Description 2 to < 3 Acres, Treed Lot
Story 2.00
Foundation Block
Construction Status Resale
Others
Pets Allowed Yes
HOA Fee Include None
Senior Community No Hopa
Restrictions None
Security Features Gate - Unmanned
Acceptable Financing Cash, Conventional, FHA, VA
Horse Property No
Membership Fee Required No
Listing Terms Cash, Conventional, FHA, VA
Financing Cash,Conventional,FHA,VA
Read Less
Want to know what your home might be worth? Contact us for a FREE valuation!

Our team is ready to help you sell your home for the highest possible price ASAP





