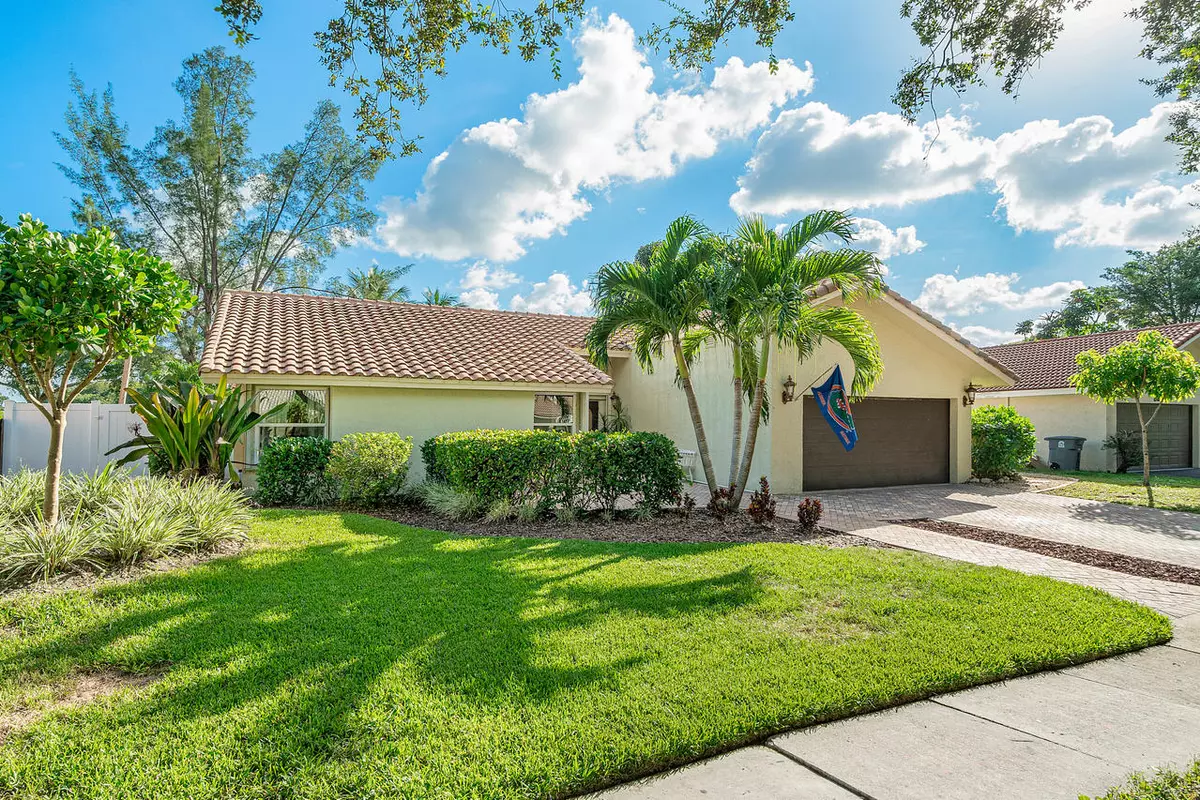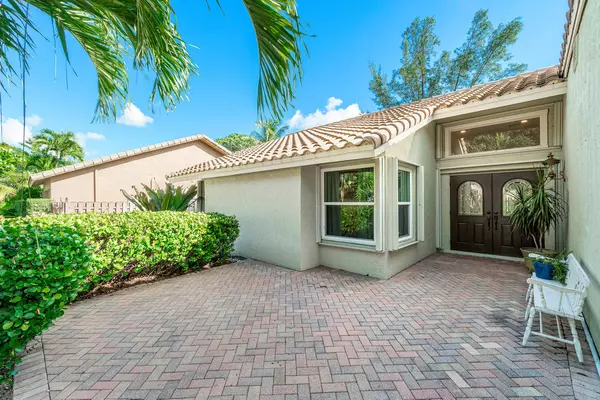Bought with RE/MAX Advisors
$470,000
$480,000
2.1%For more information regarding the value of a property, please contact us for a free consultation.
8928 E Escondido WAY Boca Raton, FL 33433
3 Beds
2 Baths
1,857 SqFt
Key Details
Sold Price $470,000
Property Type Single Family Home
Sub Type Single Family Detached
Listing Status Sold
Purchase Type For Sale
Square Footage 1,857 sqft
Price per Sqft $253
Subdivision Escondido At Boca Raton 2
MLS Listing ID RX-10665794
Sold Date 12/16/20
Style Mediterranean
Bedrooms 3
Full Baths 2
Construction Status Resale
HOA Fees $125/mo
HOA Y/N Yes
Year Built 1978
Annual Tax Amount $3,970
Tax Year 2020
Lot Size 8,295 Sqft
Property Description
Rare 3/2 Single Family Pool Home with golf course view plus generous fenced back and side yards in the private gated Escondido Community developed by Arvida. Plenty of room to entertain inside or outside of the residence which includes spacious paver area at entry and surrounding pool deck with picnic area. The open ''social'' ISLAND kitchen with granite tops and wood cabinets plus adjacent family room are a few of the many key nice features. Upgrades include textured ceilings & ceramic tile floors in main areas and wood floors in bedrooms. Newer a/c one year and accordian shutters! All ''A'' Rated Schools. Hurry-- it's the perfect place for people who don't want to leave their home. Just minutes to the Town Center Mall and new Uptown Boca shopping area. Location & View really matter
Location
State FL
County Palm Beach
Community Escondido
Area 4770
Zoning RS
Rooms
Other Rooms Family, Laundry-Inside, Cabana Bath
Master Bath Separate Shower, Mstr Bdrm - Ground
Interior
Interior Features Foyer, Entry Lvl Lvng Area, Laundry Tub, Closet Cabinets, Kitchen Island, Volume Ceiling, Walk-in Closet
Heating Central, Electric
Cooling Electric, Central
Flooring Wood Floor, Ceramic Tile
Furnishings Unfurnished
Exterior
Exterior Feature Fence, Open Patio, Shutters, Auto Sprinkler, Shed, Fruit Tree(s)
Parking Features Garage - Attached, Driveway, 2+ Spaces
Garage Spaces 2.0
Pool Inground, Freeform
Community Features Sold As-Is, Gated Community
Utilities Available Electric, Public Sewer, Lake Worth Drain Dis, Cable, Public Water
Amenities Available Sidewalks, Park
Waterfront Description None
View Golf, Garden
Roof Type Barrel
Present Use Sold As-Is
Exposure North
Private Pool Yes
Building
Lot Description < 1/4 Acre, Paved Road, Private Road, Treed Lot, Golf Front, Sidewalks, Interior Lot
Story 1.00
Unit Features On Golf Course
Foundation CBS
Construction Status Resale
Schools
Elementary Schools Del Prado Elementary School
Middle Schools Omni Middle School
High Schools Olympic Heights Community High
Others
Pets Allowed Yes
HOA Fee Include Common Areas,Security
Senior Community No Hopa
Restrictions Buyer Approval,Interview Required
Security Features Gate - Manned
Acceptable Financing Cash, Conventional
Horse Property No
Membership Fee Required No
Listing Terms Cash, Conventional
Financing Cash,Conventional
Read Less
Want to know what your home might be worth? Contact us for a FREE valuation!

Our team is ready to help you sell your home for the highest possible price ASAP





