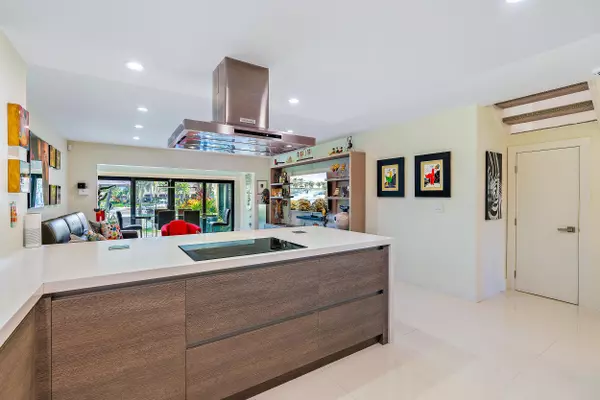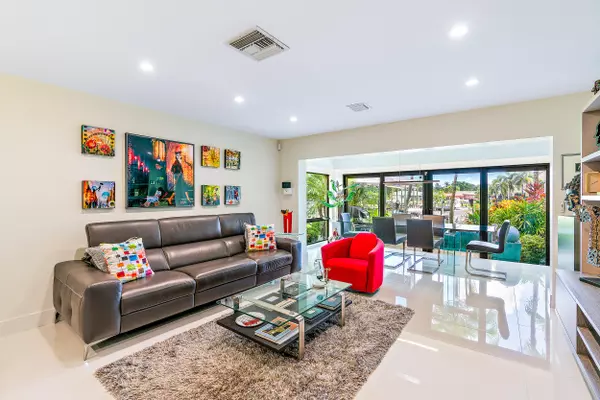Bought with Century 21 WC Realty
$595,000
$600,000
0.8%For more information regarding the value of a property, please contact us for a free consultation.
2399 Treasure Isle 17 DR 17 Palm Beach Gardens, FL 33410
3 Beds
3 Baths
1,642 SqFt
Key Details
Sold Price $595,000
Property Type Townhouse
Sub Type Townhouse
Listing Status Sold
Purchase Type For Sale
Square Footage 1,642 sqft
Price per Sqft $362
Subdivision Mariners Cove 1
MLS Listing ID RX-10650649
Sold Date 12/16/20
Style Townhouse
Bedrooms 3
Full Baths 3
Construction Status Resale
HOA Fees $633/mo
HOA Y/N Yes
Min Days of Lease 120
Year Built 1987
Annual Tax Amount $6,467
Tax Year 2020
Lot Size 1,381 Sqft
Property Description
This beautifully remodeled and fully updated end unit on the freshwater lagoon includes a deeded boat slip (Dock #16) that will accommodate a 30' boat. The expanded and reconfigured kitchen features custom built cabinets with caesar stone tops, stainless appliances and custom lighting. All three baths were redone with custom vanities and beautiful tile work. Other upgrades include ceramic and glass tile floors throughout, custom doors, custom stairway, upgraded electric, tankless hot-water, led lighting, custom built-ins and impact glass. Your deeded dock is only steps from your back door, and the community pool and newly remodeled clubhouse are close by as well.
Location
State FL
County Palm Beach
Community Mariner'S Cove
Area 5230
Zoning RS
Rooms
Other Rooms Florida
Master Bath Mstr Bdrm - Upstairs
Interior
Interior Features Entry Lvl Lvng Area, Split Bedroom, Walk-in Closet
Heating Central, Electric
Cooling Ceiling Fan, Central
Flooring Ceramic Tile
Furnishings Furniture Negotiable
Exterior
Exterior Feature Open Patio
Parking Features Assigned, Carport - Detached, Covered, Guest
Community Features Gated Community
Utilities Available Cable, Public Sewer, Public Water, Underground
Amenities Available Boating, Clubhouse, Community Room, Fitness Center, Pool, Sidewalks, Spa-Hot Tub
Waterfront Description Lagoon,Marina,Navigable,Ocean Access
Water Access Desc Private Dock,Up to 30 Ft Boat
View Marina
Roof Type Barrel
Exposure Southwest
Private Pool No
Building
Lot Description < 1/4 Acre
Story 2.00
Unit Features Corner
Foundation CBS
Construction Status Resale
Schools
Elementary Schools Dwight D. Eisenhower Elementary School
Middle Schools Howell L. Watkins Middle School
High Schools William T. Dwyer High School
Others
Pets Allowed Restricted
HOA Fee Include Common Areas,Maintenance-Exterior
Senior Community No Hopa
Restrictions Buyer Approval,Interview Required,Tenant Approval
Security Features Entry Card,Gate - Unmanned
Acceptable Financing Cash, Conventional, FHA
Horse Property No
Membership Fee Required No
Listing Terms Cash, Conventional, FHA
Financing Cash,Conventional,FHA
Read Less
Want to know what your home might be worth? Contact us for a FREE valuation!

Our team is ready to help you sell your home for the highest possible price ASAP





