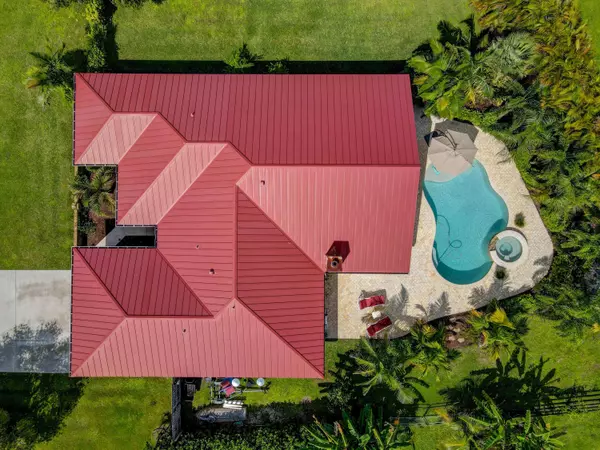Bought with Compass Real Estate Group, Inc
$475,000
$480,000
1.0%For more information regarding the value of a property, please contact us for a free consultation.
2751 SW Buena Vista DR Palm City, FL 34990
3 Beds
2 Baths
2,186 SqFt
Key Details
Sold Price $475,000
Property Type Single Family Home
Sub Type Single Family Detached
Listing Status Sold
Purchase Type For Sale
Square Footage 2,186 sqft
Price per Sqft $217
Subdivision Stuart West Ph Iii B
MLS Listing ID RX-10666917
Sold Date 12/14/20
Style Ranch
Bedrooms 3
Full Baths 2
Construction Status Resale
HOA Fees $150/mo
HOA Y/N Yes
Year Built 1989
Annual Tax Amount $5,319
Tax Year 2020
Lot Size 2.170 Acres
Property Description
Presenting a wonderful opportuniy to live in Stuart West, Palm City's gated, equestrian community for under $500K! This 3 bedroom 2 bath pool home lives large with its open floor plan on 2.17 acres! Double door entry opens into the huge Great Room with Stone fireplace & a wet bar while the adjoining fully equipped kitchen includes stainless steel appliances & a double sided breakfast bar.This home was made for entertaining! Step outside the sliding glass doors onto the magnificent patio and pool area! Only 3 years young this is more than just a pool. It's a retreat! Professionally landscaped with mature palms and native flora you'll feel like you're on vacation every day! The covered area is very ample in size for outdoor dining. Split floor plan provides privacy for the spacious Master
Location
State FL
County Martin
Area 10 - Palm City West/Indiantown
Zoning Residential
Rooms
Other Rooms Attic, Great, Laundry-Inside
Master Bath Dual Sinks, Mstr Bdrm - Ground, Separate Shower, Separate Tub
Interior
Interior Features Bar, Entry Lvl Lvng Area, Fireplace(s), Foyer, Pantry, Pull Down Stairs, Roman Tub, Split Bedroom, Walk-in Closet, Wet Bar
Heating Electric
Cooling Ceiling Fan, Electric
Flooring Ceramic Tile
Furnishings Unfurnished
Exterior
Exterior Feature Auto Sprinkler, Custom Lighting, Fence, Fruit Tree(s), Open Patio, Zoned Sprinkler
Parking Features 2+ Spaces, Driveway, Garage - Detached
Garage Spaces 2.0
Pool Child Gate, Equipment Included, Freeform, Gunite, Heated, Inground, Salt Chlorination, Spa
Community Features Gated Community
Utilities Available Cable, Electric, Septic, Well Water
Amenities Available Basketball, Park
Waterfront Description Canal Width 1 - 80,Pond
Roof Type Metal
Exposure Southwest
Private Pool Yes
Building
Lot Description 2 to < 3 Acres, Corner Lot, Paved Road, Treed Lot, West of US-1
Story 1.00
Foundation Brick, Frame
Construction Status Resale
Schools
Elementary Schools Citrus Grove Elementary
Middle Schools Hidden Oaks Middle School
High Schools South Fork High School
Others
Pets Allowed Yes
HOA Fee Include Common Areas,Management Fees,Reserve Funds,Security
Senior Community No Hopa
Restrictions Other
Security Features Gate - Manned,Security Patrol
Acceptable Financing Cash, Conventional, VA
Horse Property No
Membership Fee Required No
Listing Terms Cash, Conventional, VA
Financing Cash,Conventional,VA
Pets Allowed Horses Allowed
Read Less
Want to know what your home might be worth? Contact us for a FREE valuation!

Our team is ready to help you sell your home for the highest possible price ASAP





