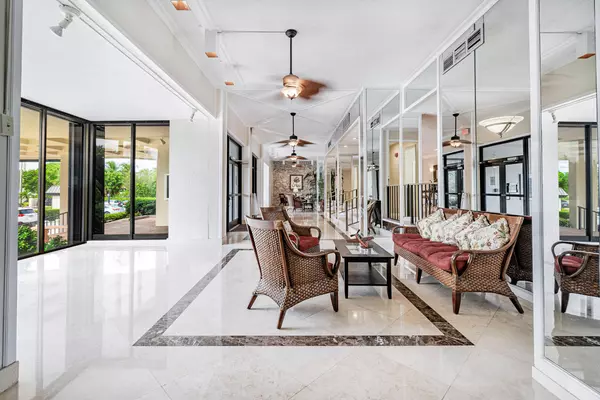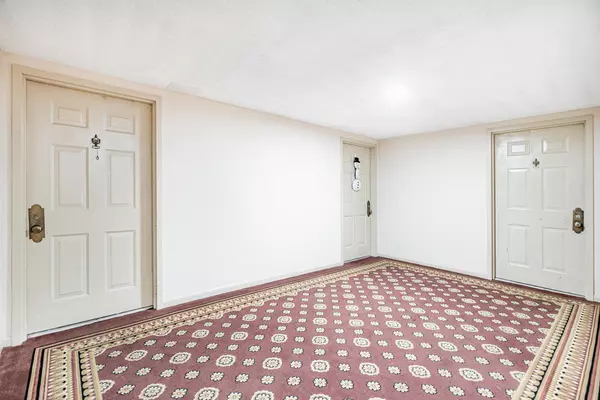Bought with The Landmark Group
$137,000
$144,900
5.5%For more information regarding the value of a property, please contact us for a free consultation.
5600 N Flagler DR 2503 West Palm Beach, FL 33407
2 Beds
2 Baths
1,170 SqFt
Key Details
Sold Price $137,000
Property Type Condo
Sub Type Condo/Coop
Listing Status Sold
Purchase Type For Sale
Square Footage 1,170 sqft
Price per Sqft $117
Subdivision Palm Beach House Condo
MLS Listing ID RX-10647734
Sold Date 12/22/20
Style 4+ Floors
Bedrooms 2
Full Baths 2
Construction Status Resale
HOA Fees $839/mo
HOA Y/N Yes
Year Built 1978
Annual Tax Amount $1,950
Tax Year 2020
Property Description
Live and play downtown at the only condo with beachfront in West Palm Beach. This 2 bedroom/2 bath,pet friendly, all age community has a manned gate, beautiful lobby,large entertaining space (great for social distancing) salt water pool, tennis courts,barbeques nestled on the private beach. The improved gym, the top tier cable,hi speed internet, water,sewer, & building insurance,+reserves are ALL included. Priced below $150,000. bedrm floors &2nd bathrm to be completed this month. The extra large bedrooms & balcony &living room all have a city view & in the evening the lights are so attractive. In the master bedroom there is a $2200 electronic window shade that keeps out all the light & sun for a great night/day sleep and at this price you can still make it your very own.
Location
State FL
County Palm Beach
Community Palm Beach House
Area 5420
Zoning MF32(c
Rooms
Other Rooms Storage
Master Bath Combo Tub/Shower, Separate Shower
Interior
Interior Features Elevator, Entry Lvl Lvng Area, Foyer, Pantry, Split Bedroom, Walk-in Closet
Heating Central, Electric
Cooling Ceiling Fan, Central, Electric
Flooring Ceramic Tile, Laminate
Furnishings Unfurnished
Exterior
Exterior Feature Covered Balcony, Fence, Open Balcony
Parking Features Assigned, Deeded, No Motorcycle, Open, RV/Boat
Community Features Gated Community
Utilities Available Cable, Electric, Public Sewer, Public Water
Amenities Available Bike Storage, Business Center, Community Room, Elevator, Extra Storage, Fitness Center, Internet Included, Lobby, Manager on Site, Picnic Area, Pool, Private Beach Pvln, Sauna, Tennis
Waterfront Description Intracoastal
View City
Roof Type Mixed
Exposure East
Private Pool No
Building
Lot Description East of US-1
Story 26.00
Unit Features Corner,Interior Hallway,Lobby
Foundation CBS
Unit Floor 25
Construction Status Resale
Schools
Elementary Schools Northmore Elementary School
Middle Schools John F. Kennedy Middle School
High Schools Palm Beach Lakes High School
Others
Pets Allowed Yes
HOA Fee Include Cable,Common Areas,Common R.E. Tax,Elevator,Insurance-Bldg,Janitor,Maintenance-Exterior,Management Fees,Manager,Parking,Pest Control,Reserve Funds,Sewer,Trash Removal,Water
Senior Community No Hopa
Restrictions Buyer Approval,Commercial Vehicles Prohibited,Interview Required,Lease OK,Lease OK w/Restrict,No RV,Tenant Approval
Security Features Doorman,Entry Card,Gate - Manned,Lobby,Security Light
Acceptable Financing Cash, Conventional, FHA, VA
Horse Property No
Membership Fee Required No
Listing Terms Cash, Conventional, FHA, VA
Financing Cash,Conventional,FHA,VA
Read Less
Want to know what your home might be worth? Contact us for a FREE valuation!

Our team is ready to help you sell your home for the highest possible price ASAP





