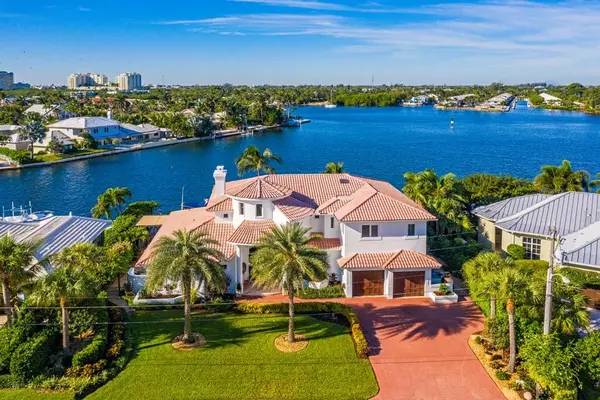Bought with Non-Member Selling Office
$3,400,000
$3,595,000
5.4%For more information regarding the value of a property, please contact us for a free consultation.
11 Sabal Island DR Ocean Ridge, FL 33435
4 Beds
5.1 Baths
4,104 SqFt
Key Details
Sold Price $3,400,000
Property Type Single Family Home
Sub Type Single Family Detached
Listing Status Sold
Purchase Type For Sale
Square Footage 4,104 sqft
Price per Sqft $828
Subdivision Mc Cormick Mile
MLS Listing ID RX-10662547
Sold Date 12/22/20
Bedrooms 4
Full Baths 5
Half Baths 1
Construction Status Resale
HOA Fees $42/mo
HOA Y/N Yes
Year Built 1993
Annual Tax Amount $29,870
Tax Year 2020
Lot Size 10,717 Sqft
Property Description
Located just 200 yards from the ocean, this Intracoastal residence is a total coastal experience. Boasting 105 feet of waterfrontage with phenomenal wide water views and 95-foot dock, this Ocean Ridge property has it all. Completely renovated and beautifully designed with custom finishes, the four bedroom home invites relaxation among the spacious living areas, gourmet kitchen, first floor master wing, private en suite guest quarters, expansive outdoor terraces, and heated salt-water pool with spa. McCormick Mile residents are invited to join the voluntary Homeowner's Association which includes beach access with dune and use of private beach house overlooking the ocean complete with kitchen, tables and chairs, showers, and bathrooms. The South Florida luxury waterfront experience awaits.
Location
State FL
County Palm Beach
Area 4120
Zoning RSF
Rooms
Other Rooms Family, Laundry-Inside, Loft, Pool Bath, Storage
Master Bath 2 Master Baths, 2 Master Suites, Dual Sinks, Mstr Bdrm - Ground, Mstr Bdrm - Upstairs, Separate Shower, Separate Tub
Interior
Interior Features Bar, Built-in Shelves, Closet Cabinets, Fireplace(s), Foyer, French Door, Kitchen Island, Volume Ceiling, Walk-in Closet, Wet Bar
Heating Central
Cooling Central, Zoned
Flooring Marble, Other, Slate, Wood Floor
Furnishings Furniture Negotiable,Unfurnished
Exterior
Exterior Feature Auto Sprinkler, Awnings, Covered Balcony, Covered Patio, Custom Lighting, Fence, Open Patio, Outdoor Shower, Zoned Sprinkler
Parking Features Drive - Decorative, Garage - Attached
Garage Spaces 2.0
Pool Heated, Inground, Salt Chlorination, Spa
Utilities Available Electric, Public Water, Septic
Amenities Available Beach Access by Easement, Beach Club Available, Private Beach Pvln
Waterfront Description Intracoastal,No Fixed Bridges,Ocean Access,Seawall
Water Access Desc Electric Available,Private Dock,Water Available
View Intracoastal, Pool
Roof Type S-Tile
Exposure East
Private Pool Yes
Building
Lot Description < 1/4 Acre, East of US-1
Story 2.00
Foundation CBS
Construction Status Resale
Others
Pets Allowed Yes
Senior Community No Hopa
Restrictions None
Security Features Security Light,Security Patrol,Security Sys-Owned,TV Camera
Acceptable Financing Cash
Horse Property No
Membership Fee Required No
Listing Terms Cash
Financing Cash
Pets Allowed No Restrictions
Read Less
Want to know what your home might be worth? Contact us for a FREE valuation!

Our team is ready to help you sell your home for the highest possible price ASAP





