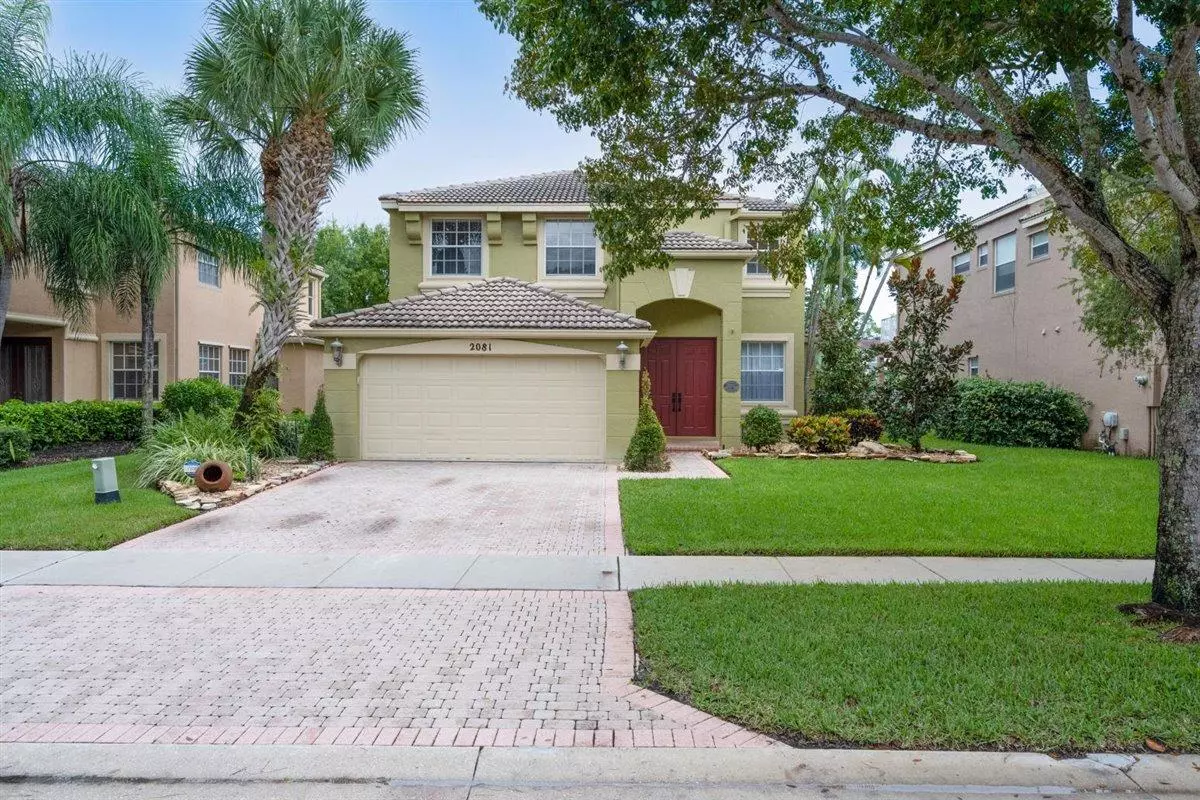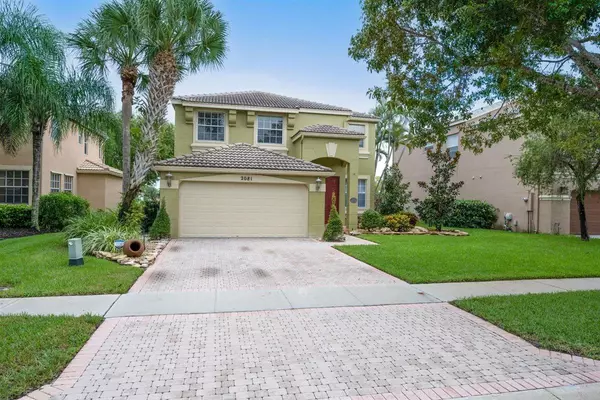Bought with RE/MAX Advantage Plus
$430,000
$424,900
1.2%For more information regarding the value of a property, please contact us for a free consultation.
2081 Reston CIR Royal Palm Beach, FL 33411
4 Beds
2.1 Baths
2,509 SqFt
Key Details
Sold Price $430,000
Property Type Single Family Home
Sub Type Single Family Detached
Listing Status Sold
Purchase Type For Sale
Square Footage 2,509 sqft
Price per Sqft $171
Subdivision Madison Green 1
MLS Listing ID RX-10664865
Sold Date 12/31/20
Style Multi-Level,Patio Home
Bedrooms 4
Full Baths 2
Half Baths 1
Construction Status Resale
HOA Fees $203/mo
HOA Y/N Yes
Year Built 2001
Annual Tax Amount $5,932
Tax Year 2020
Lot Size 7,425 Sqft
Property Description
Do you dream of having your boat or jet ski in your back yard? If so, 2081 Reston Circle is the property for you! This waterfront home has it all, 4 bedroom, 2 1/2 bath with concrete slab second floor, a saltwater pool, gorgeous thick crown molding throughout the common areas, a/c and pool pump are less than 5 years old, 2020 water heater, on one of the bigger lots in the subdivision and in the highly desirable community of Madison Green. It's just across from the Club House which has a ton of amenities for all ages, tennis, basketball, golf/ driving range, resort style pool all surrounded by bike/jogging paths.
Location
State FL
County Palm Beach
Area 5530
Zoning PUD(ci
Rooms
Other Rooms Family, Laundry-Inside, Laundry-Util/Closet, Storage
Master Bath Dual Sinks, Separate Shower
Interior
Interior Features Entry Lvl Lvng Area, Kitchen Island, Laundry Tub, Pantry, Second/Third Floor Concrete, Split Bedroom, Upstairs Living Area, Walk-in Closet
Heating Electric
Cooling Ceiling Fan, Central
Flooring Carpet, Laminate, Wood Floor
Furnishings Unfurnished
Exterior
Parking Features 2+ Spaces, Driveway, Garage - Attached
Garage Spaces 2.0
Pool Equipment Included, Heated, Inground, Salt Chlorination
Community Features Gated Community
Utilities Available Cable, Electric, Public Sewer, Public Water
Amenities Available Basketball, Bike - Jog, Boating, Business Center, Fitness Center, Game Room, Golf Course, Manager on Site, Park, Pool, Putting Green, Sidewalks, Tennis
Waterfront Description Canal Width 121+,Interior Canal,Lake
Water Access Desc Hoist/Davit
View Clubhouse, Golf, Lake, Pool
Exposure West
Private Pool Yes
Building
Lot Description < 1/4 Acre, Paved Road, Private Road, Sidewalks, Treed Lot
Story 2.00
Foundation CBS
Construction Status Resale
Others
Pets Allowed Yes
HOA Fee Include Cable,Common Areas,Legal/Accounting,Management Fees,Manager,Recrtnal Facility,Security
Senior Community No Hopa
Restrictions None
Security Features Gate - Unmanned
Acceptable Financing Cash, Conventional, FHA, VA
Horse Property No
Membership Fee Required No
Listing Terms Cash, Conventional, FHA, VA
Financing Cash,Conventional,FHA,VA
Read Less
Want to know what your home might be worth? Contact us for a FREE valuation!

Our team is ready to help you sell your home for the highest possible price ASAP





