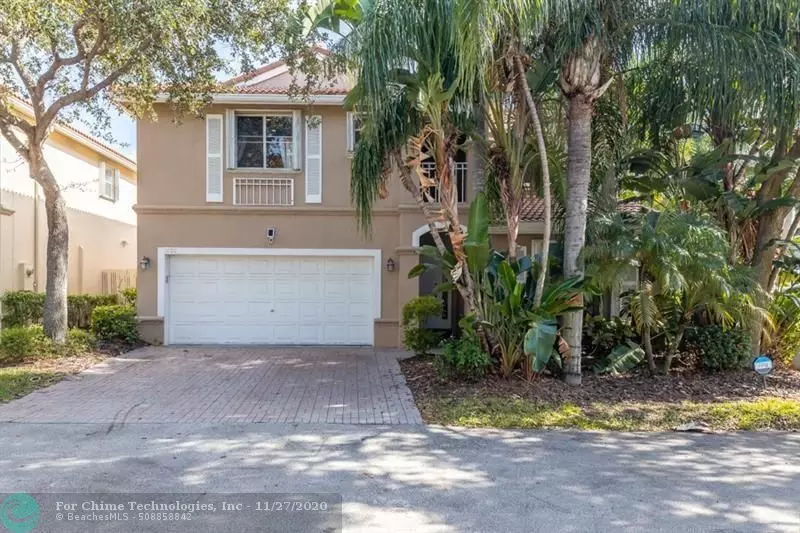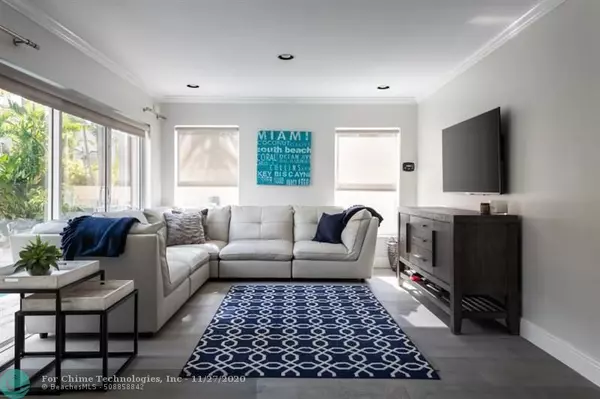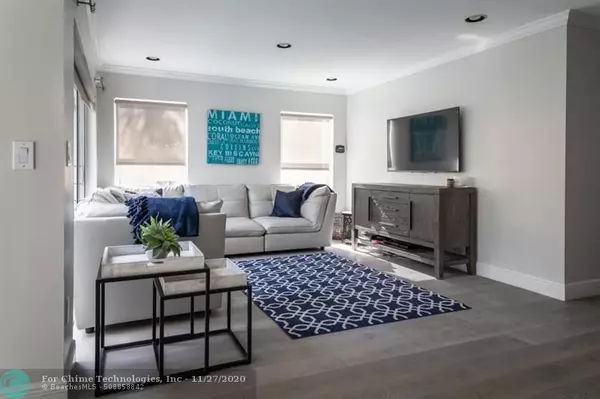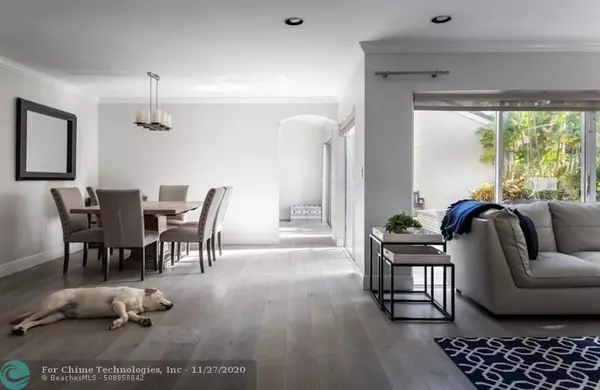$670,000
$684,000
2.0%For more information regarding the value of a property, please contact us for a free consultation.
1090 Lyontree St Hollywood, FL 33019
4 Beds
3 Baths
2,500 SqFt
Key Details
Sold Price $670,000
Property Type Single Family Home
Sub Type Single
Listing Status Sold
Purchase Type For Sale
Square Footage 2,500 sqft
Price per Sqft $268
Subdivision West Lake Village
MLS Listing ID F10260351
Sold Date 01/04/21
Style Pool Only
Bedrooms 4
Full Baths 3
Construction Status Resale
HOA Fees $307/mo
HOA Y/N Yes
Year Built 1996
Annual Tax Amount $8,903
Tax Year 2019
Lot Size 3,819 Sqft
Property Description
STUNNING COMPLETELY REMODELED CORNER 4/3 HOME WITH EXTRA DEN/OFFICE/PLAY ROOM (FINISHED WITH PERMITS), CUSTOM SALT WATER POOL WITH RAISED JACUZZI & 2 CAR GARAGE. BEAUTIFUL WOOD FLOORS UPSTAIRS AND DOWNSTAIRS WITH 1 FULL BED/BATH DOWNSTAIRS. LARGE KITCHEN WITH GRANITE COUNTER TOPS, TOP OF THE LINE APPLIANCES, & CUSTOM CABINETS WHICH OPENS TO THE FAMILY ROOM. CROWN MOLDING AND RECESSED LIGHTING THROUGHOUT THE HOME THAT ADDS TO THE NATURAL LIGHT THAT THIS CORNER HOME ALREADY BRINGS IN. UPSTAIRS HAS 2 LARGE GUEST BEDROOMS, AN EXTRA OFFICE/DEN THAT LOOKS DOWN TO THE POOL AREA, AND A WONDERFUL MASTER WITH WALK IN CLOSET, MASTER BATH WITH DOUBLE SINKS, QUARTZ COUNTERS, FRAME LESS GLASS SHOWER, AND SOAKING TUB. PRIVATE PATIO WITH ACCESS FROM LIVING & FAMILY ROOMS. HURRICANE ACCORDION SHUTTERS.
Location
State FL
County Broward County
Community West Lake Village
Area Hollywood East (3010-3050)
Zoning RM-W
Rooms
Bedroom Description At Least 1 Bedroom Ground Level,Master Bedroom Upstairs
Other Rooms Den/Library/Office, Family Room, Utility Room/Laundry
Dining Room Formal Dining
Interior
Interior Features Foyer Entry, Walk-In Closets
Heating Central Heat, Electric Heat
Cooling Central Cooling, Electric Cooling
Flooring Wood Floors
Equipment Dishwasher, Disposal, Dryer, Electric Range, Electric Water Heater, Microwave, Refrigerator, Smoke Detector, Washer
Exterior
Exterior Feature Fence, Patio, Storm/Security Shutters
Parking Features Attached
Garage Spaces 2.0
Pool Below Ground Pool, Salt Chlorination
Community Features Gated Community
Water Access N
View Pool Area View
Roof Type Barrel Roof
Private Pool No
Building
Lot Description Corner Lot, East Of Us 1, Zero Lot Line Lot
Foundation Cbs Construction
Sewer Municipal Sewer
Water Municipal Water
Construction Status Resale
Others
Pets Allowed Yes
HOA Fee Include 307
Senior Community No HOPA
Restrictions Ok To Lease
Acceptable Financing Cash, Conventional
Membership Fee Required No
Listing Terms Cash, Conventional
Special Listing Condition As Is
Pets Allowed No Aggressive Breeds
Read Less
Want to know what your home might be worth? Contact us for a FREE valuation!

Our team is ready to help you sell your home for the highest possible price ASAP

Bought with RE/MAX Park Creek Realty Inc





