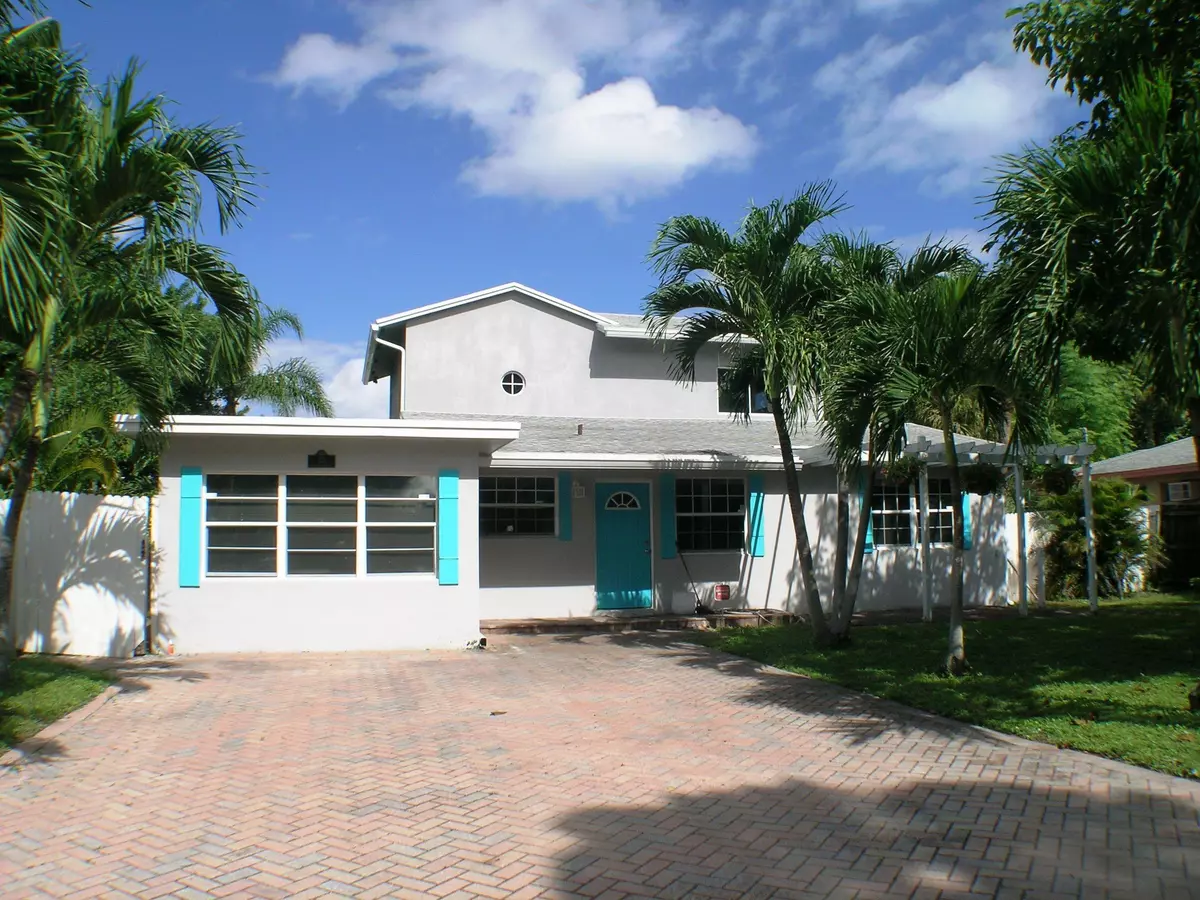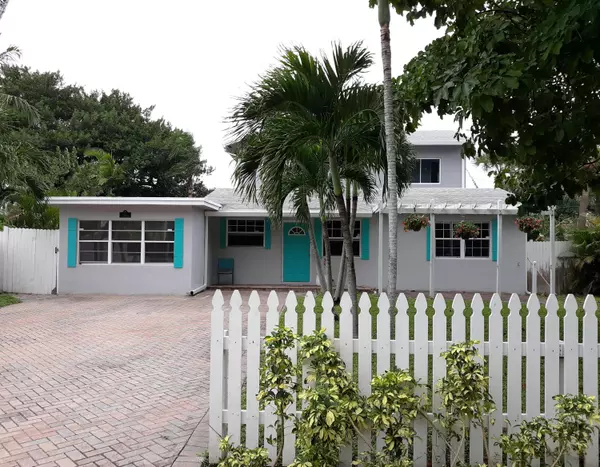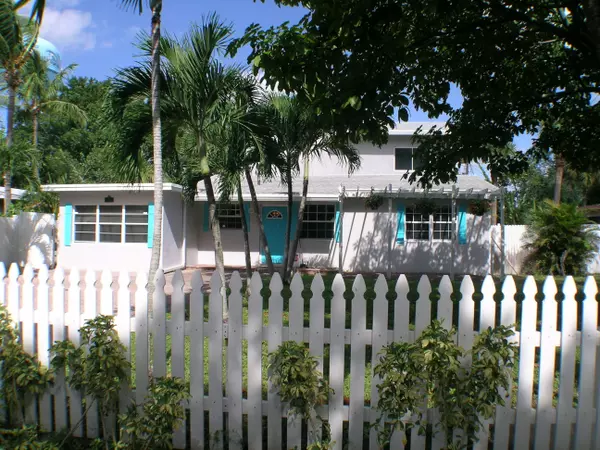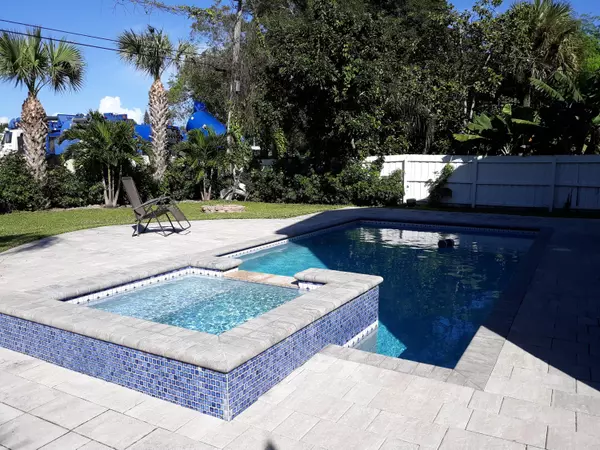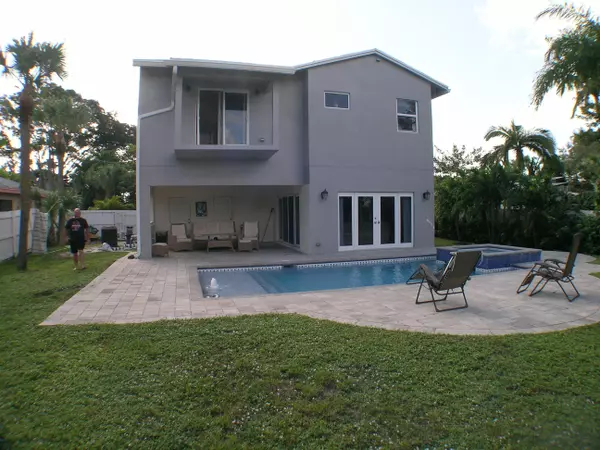Bought with United Realty Group, Inc
$525,000
$540,000
2.8%For more information regarding the value of a property, please contact us for a free consultation.
23 SW 6th ST Delray Beach, FL 33444
4 Beds
3.1 Baths
2,164 SqFt
Key Details
Sold Price $525,000
Property Type Single Family Home
Sub Type Single Family Detached
Listing Status Sold
Purchase Type For Sale
Square Footage 2,164 sqft
Price per Sqft $242
Subdivision Sellers
MLS Listing ID RX-10667003
Sold Date 01/08/21
Style < 4 Floors,Contemporary
Bedrooms 4
Full Baths 3
Half Baths 1
Construction Status Resale
HOA Y/N No
Year Built 1951
Annual Tax Amount $5,843
Tax Year 2020
Lot Size 9,863 Sqft
Property Description
GORGEOUS TOTALLY SEPERATE 746 SQ FT MASTER SUITE with CATHEDRAL CEILINGS THRU OUT, HUGE WALK-IN SPA SHOWER, OVERSIZED JACUZZI, WALK IN CLOTHES CLOSET, IMPACT WINDOWS AND SLIDER TO JULIET BALCONY ON PRIVATE SECOND FLOOR BUILT 4 YEARS AGO OVERLOOKING NEWER HEATED BEAUTIFULLY LIT 30'x15' INGROUND POOL WITH HEATED 7X7' SPA IN LUSHLY LANDSCAPED PRIVATE LOT! ALSO 4 YR NEWLY CONSTRUCTED 21'X18' FLORIDA ROOM WITH IMPACT WINDOWS AND DOORS LEADING TO OUTSIDE and 18x15' PORCH. 3 Bedrooms and 2 baths on main level. Outside Half bath off pool under covered porch which has been already plumbed and wired for Chief's Barbecue's Dream cooking - under cover overlooking picturesque pool/landscaped vistas. Only blocks to Delray's ATLANTIC AVE's FUN AND ACTIVITIES! Extra features include:
Location
State FL
County Palm Beach
Community Sellers Add
Area 4480
Zoning R-1-A(
Rooms
Other Rooms Cabana Bath, Great, Laundry-Inside, Maid/In-Law, Pool Bath
Master Bath Mstr Bdrm - Upstairs, Separate Shower, Separate Tub, Whirlpool Spa
Interior
Interior Features Ctdrl/Vault Ceilings, Entry Lvl Lvng Area, Foyer, French Door, Pantry, Roman Tub, Split Bedroom, Stack Bedrooms, Upstairs Living Area, Walk-in Closet
Heating Central, Electric
Cooling Central, Electric
Flooring Laminate, Tile, Wood Floor
Furnishings Unfurnished
Exterior
Exterior Feature Auto Sprinkler, Covered Balcony, Covered Patio, Custom Lighting, Deck, Fence, Open Patio, Outdoor Shower, Zoned Sprinkler
Parking Features 2+ Spaces, Driveway, Guest, RV/Boat
Community Features Sold As-Is, Survey
Utilities Available Cable, Electric, Public Sewer, Public Water, Water Available
Amenities Available None
Waterfront Description None
View Garden, Pool
Roof Type Comp Shingle
Present Use Sold As-Is,Survey
Handicap Access Handicap Access, Handicap Convertible, Level
Exposure North
Private Pool Yes
Building
Lot Description < 1/4 Acre
Story 2.00
Foundation CBS, Frame
Construction Status Resale
Others
Pets Allowed Yes
Senior Community No Hopa
Restrictions Lease OK,None
Acceptable Financing Cash, Conventional
Horse Property No
Membership Fee Required No
Listing Terms Cash, Conventional
Financing Cash,Conventional
Pets Allowed No Restrictions
Read Less
Want to know what your home might be worth? Contact us for a FREE valuation!

Our team is ready to help you sell your home for the highest possible price ASAP

