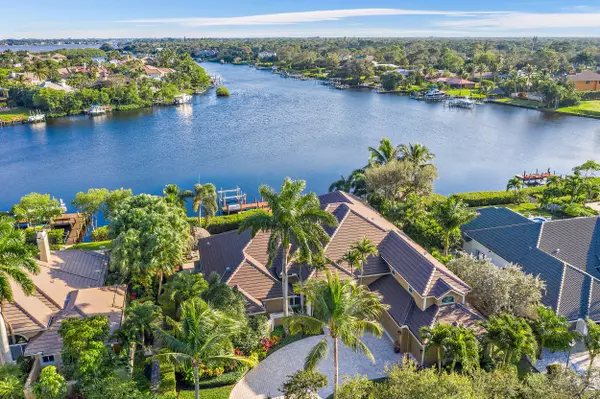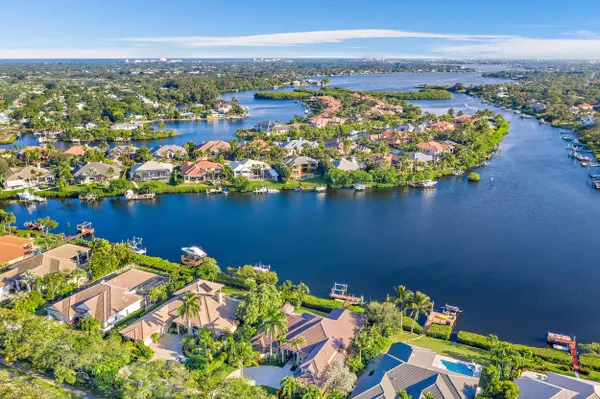Bought with Douglas Elliman (Jupiter)
$2,500,000
$2,600,000
3.8%For more information regarding the value of a property, please contact us for a free consultation.
8630 SE Harbour Island WAY Jupiter, FL 33458
4 Beds
5.1 Baths
4,019 SqFt
Key Details
Sold Price $2,500,000
Property Type Single Family Home
Sub Type Single Family Detached
Listing Status Sold
Purchase Type For Sale
Square Footage 4,019 sqft
Price per Sqft $622
Subdivision Jupiter River Estates Revised Plat Of
MLS Listing ID RX-10679464
Sold Date 01/12/21
Style Traditional
Bedrooms 4
Full Baths 5
Half Baths 1
Construction Status Resale
HOA Fees $225/mo
HOA Y/N Yes
Year Built 1997
Annual Tax Amount $25,963
Tax Year 2020
Lot Size 0.444 Acres
Property Description
This Completely Remodeled Home Offers Stunning Wide Water Views In The Prestigious Islands Of Jupiter !! Some Features Include 4 Bedrooms Plus Loft/5th Bedroom, 5 1/2 Baths, 3 Car Garage, Long Water Views Of The Loxahatchee River w/ Ocean Access, 2020 Roof, Tons Of Natural Light, Plantation Shutters, High Ceilings, Wood Floors, Open Floor Plan, 1st Floor Master Suite, Summer Kitchen, Great For Entertaining, 14,000 LB Boat Lift, Floating Dock , Tiki Hut & Low Martin County Taxes. Kitchen Has New White Shaker Cabinetry w/ Under Mount Lighting, Textured Granite, Large Center Island, Stainless Steel Thermador Appliances, Double Gas Range & Wine Cooler.
Location
State FL
County Martin
Community Islands Of Jupiter
Area 5070
Zoning Residential
Rooms
Other Rooms Attic, Cabana Bath, Den/Office, Family, Great, Laundry-Inside, Loft
Master Bath Dual Sinks, Mstr Bdrm - Ground, Mstr Bdrm - Sitting, Separate Shower
Interior
Interior Features Entry Lvl Lvng Area, Foyer, Split Bedroom, Upstairs Living Area, Volume Ceiling, Walk-in Closet
Heating Central
Cooling Central
Flooring Tile, Wood Floor
Furnishings Furniture Negotiable
Exterior
Exterior Feature Covered Patio, Open Patio, Summer Kitchen
Parking Features 2+ Spaces, Drive - Decorative, Driveway, Garage - Attached
Garage Spaces 3.0
Pool Heated, Inground, Spa
Community Features Sold As-Is, Gated Community
Utilities Available Cable, Electric, Gas Natural, Public Sewer, Public Water
Amenities Available Bike - Jog, Boating
Waterfront Description Canal Width 121+,Interior Canal,Navigable,River
Water Access Desc Lift,Private Dock,Up to 20 Ft Boat,Up to 30 Ft Boat,Up to 40 Ft Boat,Up to 50 Ft Boat
View Canal, River
Roof Type Flat Tile
Present Use Sold As-Is
Exposure Northwest
Private Pool Yes
Building
Lot Description 1/4 to 1/2 Acre, Paved Road, Private Road
Story 2.00
Foundation CBS
Construction Status Resale
Schools
Elementary Schools Hobe Sound Elementary School
Middle Schools Murray Middle School
High Schools South Fork High School
Others
Pets Allowed Restricted
HOA Fee Include Security
Senior Community No Hopa
Restrictions Buyer Approval
Security Features Gate - Unmanned
Acceptable Financing Cash, Conventional
Horse Property No
Membership Fee Required No
Listing Terms Cash, Conventional
Financing Cash,Conventional
Read Less
Want to know what your home might be worth? Contact us for a FREE valuation!

Our team is ready to help you sell your home for the highest possible price ASAP





