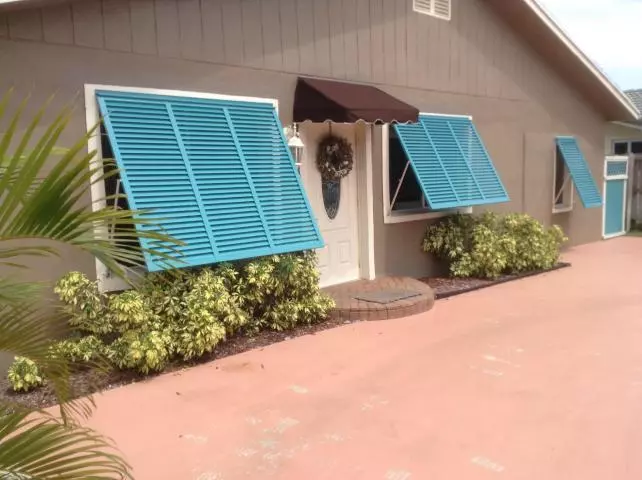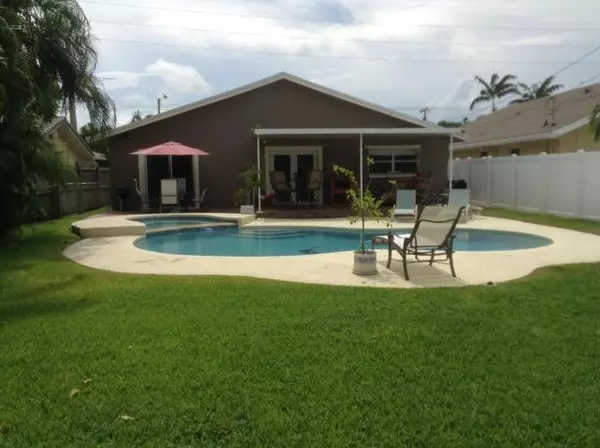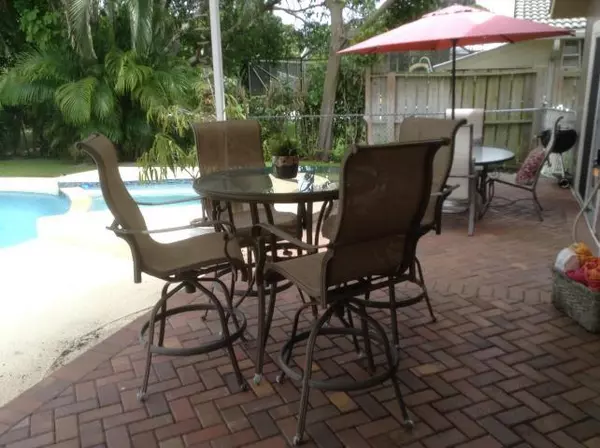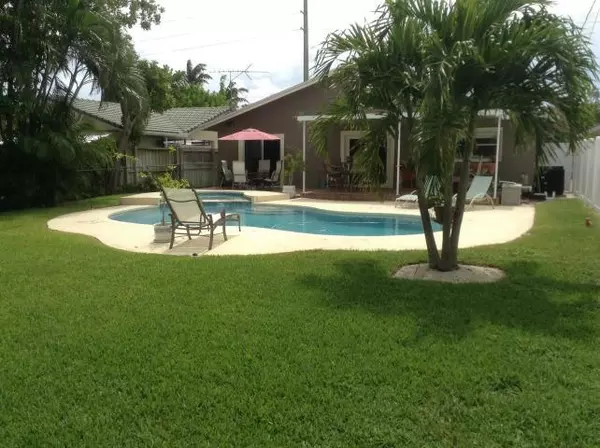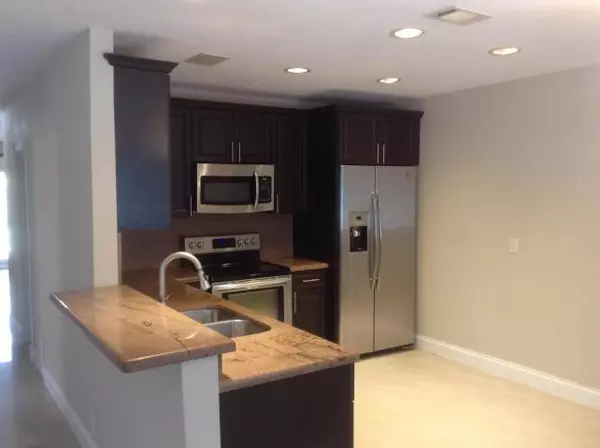Bought with Florida Premier Realty of the Palm Beaches LLC
$372,000
$379,000
1.8%For more information regarding the value of a property, please contact us for a free consultation.
4500 N Dixie HWY Boca Raton, FL 33431
3 Beds
2 Baths
1,845 SqFt
Key Details
Sold Price $372,000
Property Type Single Family Home
Sub Type Single Family Detached
Listing Status Sold
Purchase Type For Sale
Square Footage 1,845 sqft
Price per Sqft $201
Subdivision Villa Rica
MLS Listing ID RX-10664110
Sold Date 12/30/20
Bedrooms 3
Full Baths 2
Construction Status Resale
HOA Y/N No
Year Built 1974
Annual Tax Amount $5,563
Tax Year 2020
Lot Size 6,000 Sqft
Property Description
Adorable Key West style & very large 3/2 Pool Home that is a must see. with plenty of space with large family room, very large dinning / formal room with nice neb area the opens up to the beautiful fenced in yard this heater pool & spa quiet and charming property. up dated kitchen marble tile through the home, updated lighting , new roof on in 2017, brand new pool heater and filter, updated bath rooms one with spa style tub, master br. with pool views and walk in shower , impact doors / window, with plenty of room . The pool area is quiet and charming . walk or bike to the beach at Spanish River beach,& close to all shopping and Boca Life style with minuets to Mizner Park and to Atlancic Ave in Delray!! wonderful location SOLD AS IS, ONLY
Location
State FL
County Palm Beach
Community Villa Rica
Area 4250
Zoning R1D(ci
Rooms
Other Rooms Family, Florida, Great, Laundry-Inside, Storage
Master Bath 2 Master Baths, Combo Tub/Shower, Separate Shower, Whirlpool Spa
Interior
Interior Features Closet Cabinets, Entry Lvl Lvng Area, Kitchen Island, Pantry, Split Bedroom, Walk-in Closet
Heating Central, Electric
Cooling Ceiling Fan, Central, Electric
Flooring Ceramic Tile
Furnishings Unfurnished
Exterior
Utilities Available Public Sewer, Public Water
Amenities Available Pool, Spa-Hot Tub, Whirlpool
Waterfront Description None
Exposure Southwest
Private Pool Yes
Building
Lot Description < 1/4 Acre
Story 1.00
Foundation CBS, Concrete, Stucco
Unit Floor 1
Construction Status Resale
Others
Pets Allowed Yes
Senior Community No Hopa
Restrictions Lease OK,None
Security Features Security Light
Acceptable Financing Cash, Conventional, Exchange, VA
Horse Property No
Membership Fee Required No
Listing Terms Cash, Conventional, Exchange, VA
Financing Cash,Conventional,Exchange,VA
Read Less
Want to know what your home might be worth? Contact us for a FREE valuation!

Our team is ready to help you sell your home for the highest possible price ASAP

