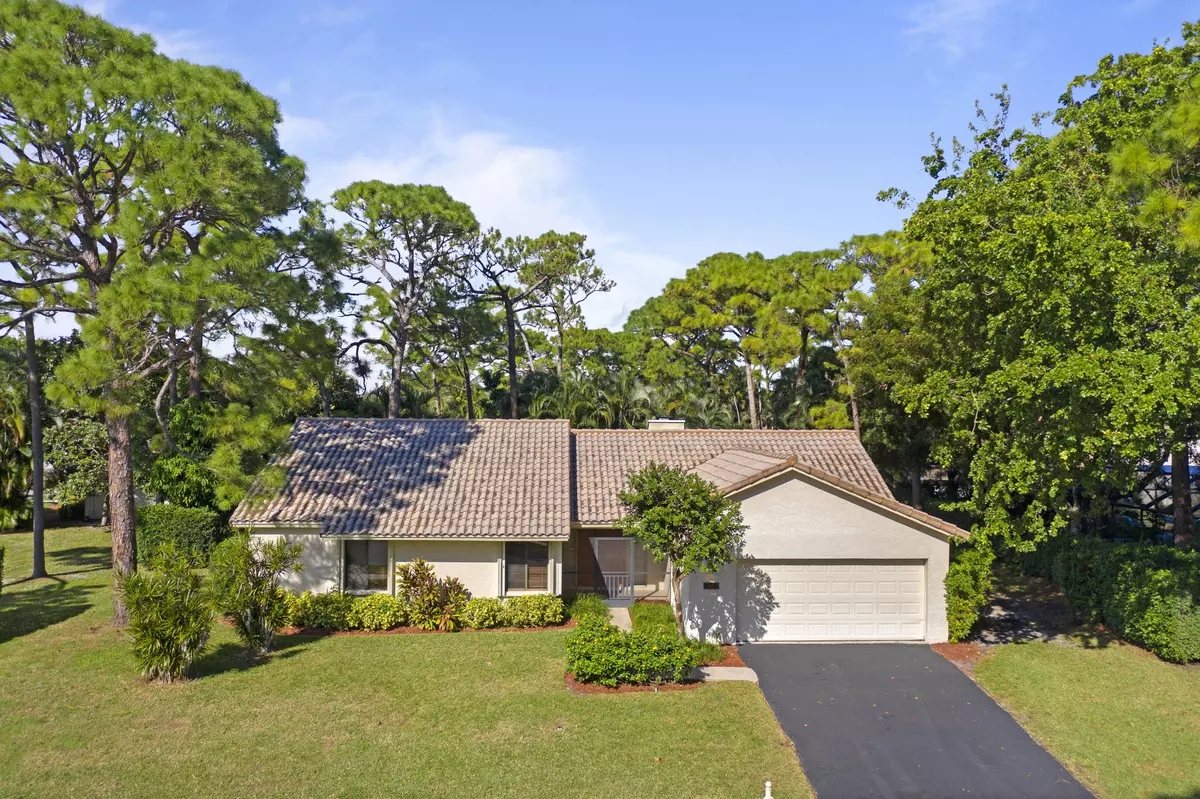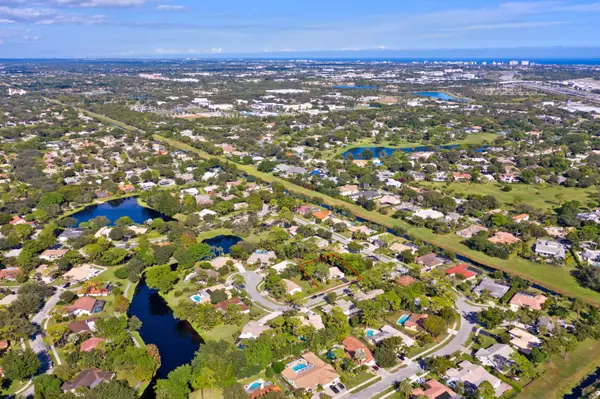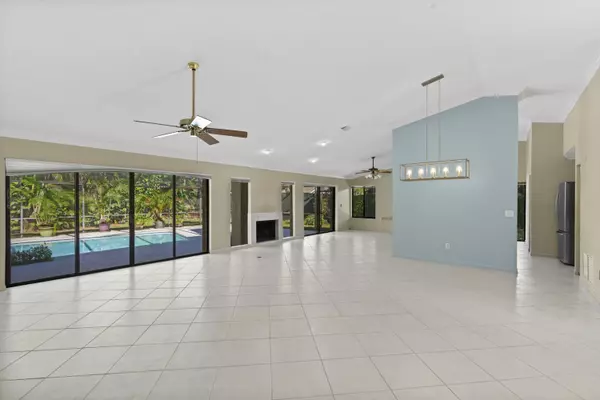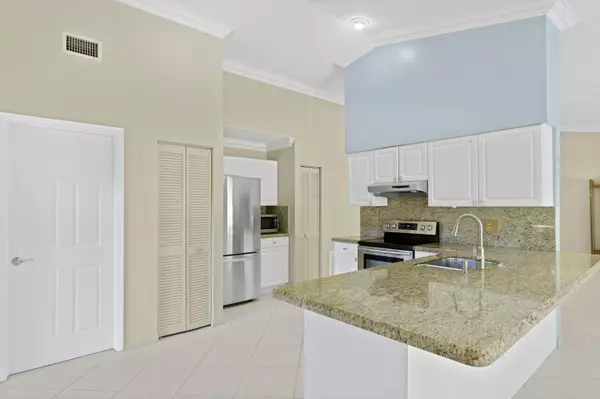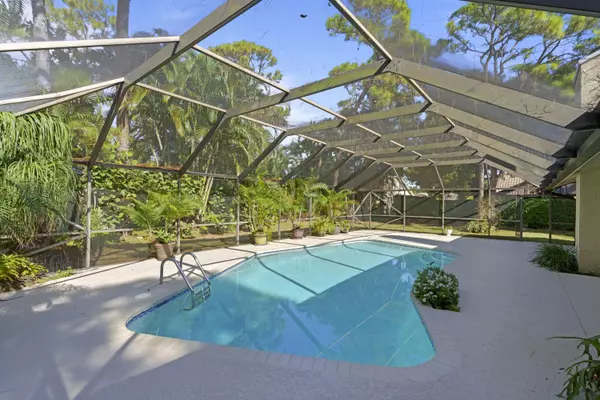Bought with FloridaHomesBocaRaton.com
$600,000
$600,000
For more information regarding the value of a property, please contact us for a free consultation.
2361 NW 26th ST Boca Raton, FL 33431
3 Beds
2 Baths
1,956 SqFt
Key Details
Sold Price $600,000
Property Type Single Family Home
Sub Type Single Family Detached
Listing Status Sold
Purchase Type For Sale
Square Footage 1,956 sqft
Price per Sqft $306
Subdivision Timbercreek As
MLS Listing ID RX-10671761
Sold Date 01/20/21
Bedrooms 3
Full Baths 2
Construction Status Resale
HOA Fees $103/mo
HOA Y/N Yes
Year Built 1979
Annual Tax Amount $4,124
Tax Year 2020
Lot Size 0.269 Acres
Property Description
WOW! Open House Sat & Sun, Dec 19th & 20th 1- 3PM! Beautiful One-Story Home in EAST BOCA's MOST SOUGHT AFTER COMMUNITY TIMBERCREEK! Private Screened in Pool, Tropical Lush Yard, Bright Open Floor Plan with Vaulted Ceilings! Updated Kitchen, Recessed lighting throughout Stainless Steel appliance, Granite countertops & backsplash! Large Sliding Glass Doors with Pool views! Roof 2004. New A/C 2015. Quite Street, Gorgeous Lake views, tennis courts, & play ground in Timbercreek. A+ RATED SCHOOLS, MINUTES TO BEACH & DOWNTOWN MIZNER PARK RESTAURANTS & SHOPS!
Location
State FL
County Palm Beach
Community Timbercreek
Area 4560
Zoning R1D
Rooms
Other Rooms Family, Laundry-Inside
Master Bath Mstr Bdrm - Ground
Interior
Interior Features Ctdrl/Vault Ceilings, Foyer, Walk-in Closet
Heating Electric
Cooling Central
Flooring Ceramic Tile
Furnishings Unfurnished
Exterior
Parking Features 2+ Spaces, Driveway, Garage - Attached
Garage Spaces 2.0
Utilities Available Public Sewer, Public Water
Amenities Available Park, Sidewalks, Street Lights, Tennis
Waterfront Description None
View Garden, Pool
Exposure South
Private Pool Yes
Building
Lot Description 1/4 to 1/2 Acre
Story 1.00
Foundation CBS
Construction Status Resale
Schools
Elementary Schools Calusa Elementary School
Middle Schools Omni Middle School
High Schools Spanish River Community High School
Others
Pets Allowed Yes
HOA Fee Include Common Areas
Senior Community No Hopa
Restrictions None
Acceptable Financing Cash, Conventional
Horse Property No
Membership Fee Required No
Listing Terms Cash, Conventional
Financing Cash,Conventional
Read Less
Want to know what your home might be worth? Contact us for a FREE valuation!

Our team is ready to help you sell your home for the highest possible price ASAP

