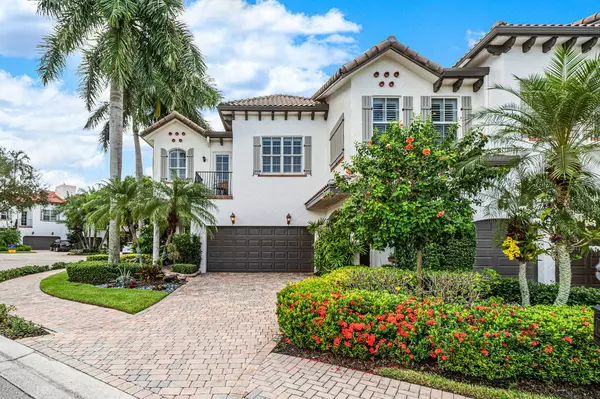Bought with United Realty Group, Inc
$1,225,000
$1,284,500
4.6%For more information regarding the value of a property, please contact us for a free consultation.
1584 Estuary TRL Delray Beach, FL 33483
3 Beds
2.1 Baths
2,884 SqFt
Key Details
Sold Price $1,225,000
Property Type Townhouse
Sub Type Townhouse
Listing Status Sold
Purchase Type For Sale
Square Footage 2,884 sqft
Price per Sqft $424
Subdivision Estuary
MLS Listing ID RX-10661271
Sold Date 01/21/21
Bedrooms 3
Full Baths 2
Half Baths 1
Construction Status Resale
HOA Fees $729/mo
HOA Y/N Yes
Min Days of Lease 180
Leases Per Year 2
Year Built 2001
Annual Tax Amount $13,103
Tax Year 2019
Property Description
This bright, 2 story, end unit townhome with an elevator & 2-car garage is situated on a quiet lakefront in the Estuary, a premier waterfront GATED community just one mile to the beach and downtown Delray. The 2nd floor includes a large master bedroom with balcony, his/her bathrooms and walk-in closets. The spacious downstairs features a large living area, formal dining room & breakfast nook off the kitchen. Step outside the French doors onto your private, covered patio overlooking views of the lake and Intracoastal waterway. Community offers a pool, 2 lakes, nature preserve, & a pavilion pier on the Intracoastal that features a sandy beach to launch kayaks. CAN BE SOLD FURNISHED & CLOSE QUICK. Pride in ownership.
Location
State FL
County Palm Beach
Community Estuary
Area 4220
Zoning Rm
Rooms
Other Rooms Laundry-Util/Closet
Master Bath 2 Master Baths, Mstr Bdrm - Upstairs, Separate Shower, Separate Tub
Interior
Interior Features Elevator, Split Bedroom, Volume Ceiling, Walk-in Closet
Heating Central, Electric
Cooling Central, Electric
Flooring Marble, Tile, Wood Floor
Furnishings Furniture Negotiable,Unfurnished
Exterior
Parking Features Driveway, Garage - Attached
Garage Spaces 2.0
Community Features Gated Community
Utilities Available Cable, Public Water
Amenities Available Cabana, Playground, Pool
Waterfront Description Lake
View Garden, Intracoastal, Lake
Roof Type Barrel
Exposure Northwest
Private Pool No
Building
Story 2.00
Unit Features Corner
Foundation CBS
Construction Status Resale
Schools
Elementary Schools Plumosa School Of The Arts
Middle Schools Carver Community Middle School
High Schools Atlantic High School
Others
Pets Allowed Yes
HOA Fee Include Common Areas,Lawn Care,Pool Service,Security
Senior Community No Hopa
Restrictions None
Security Features Gate - Manned,Security Patrol
Acceptable Financing Cash, Conventional
Horse Property No
Membership Fee Required No
Listing Terms Cash, Conventional
Financing Cash,Conventional
Pets Allowed No Aggressive Breeds
Read Less
Want to know what your home might be worth? Contact us for a FREE valuation!

Our team is ready to help you sell your home for the highest possible price ASAP





