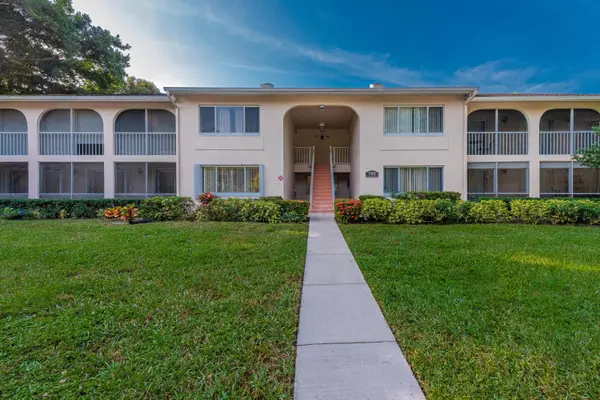Bought with Lang Realty/Delray Beach
$189,900
$189,900
For more information regarding the value of a property, please contact us for a free consultation.
13810 Oneida DR A1 Delray Beach, FL 33446
3 Beds
2 Baths
1,816 SqFt
Key Details
Sold Price $189,900
Property Type Condo
Sub Type Condo/Coop
Listing Status Sold
Purchase Type For Sale
Square Footage 1,816 sqft
Price per Sqft $104
Subdivision Pine Ridge At Delray Beach Condo
MLS Listing ID RX-10677643
Sold Date 01/22/21
Style < 4 Floors,Other Arch
Bedrooms 3
Full Baths 2
Construction Status Resale
HOA Fees $454/mo
HOA Y/N Yes
Min Days of Lease 181
Leases Per Year 2
Year Built 1988
Annual Tax Amount $2,834
Tax Year 2020
Property Description
Desirable Pine Ridge at Delray Beach Condo community welcoming all ages. Largest 3 bedroom, 2 full bath model on the first floor with a lovely spacious enclosed patio!! 3rd Bedroom is open to the living room and currently being used as a Dining Room with a wet bar and can easily be converted back into a bedroom if desired. This unit features granite countertops in the kitchen, 20x20 ceramic tile throughout main living areas, laundry room with a laundry tub, laminates in the bedrooms, jacuzzi tub in the master, large master walk in closet, line track lighting, ceiling fans, new complete accordian shutters, newer AC (2017) and water heater (2015). There is also an additional room that can be used as a study or a den or opened to the kitchen. Many possibilities here. Pine Ridge is centrally
Location
State FL
County Palm Beach
Area 4630
Zoning RES
Rooms
Other Rooms Family, Florida, Laundry-Inside, Laundry-Util/Closet
Master Bath Separate Shower, Separate Tub, Spa Tub & Shower
Interior
Interior Features Built-in Shelves, Entry Lvl Lvng Area, Laundry Tub, Walk-in Closet, Wet Bar
Heating Central
Cooling Ceiling Fan, Central
Flooring Ceramic Tile, Laminate
Furnishings Unfurnished
Exterior
Exterior Feature Covered Patio, Lake/Canal Sprinkler, Screened Patio, Shutters, Zoned Sprinkler
Parking Features Assigned, Guest
Utilities Available Cable, Electric, Public Sewer, Public Water
Amenities Available Cabana, Clubhouse, Community Room, Fitness Center, Pickleball, Pool, Sidewalks, Spa-Hot Tub, Street Lights, Tennis
Waterfront Description None
View Garden, Other
Roof Type Comp Shingle
Exposure North
Private Pool No
Building
Story 2.00
Foundation Block, CBS, Concrete
Unit Floor 1
Construction Status Resale
Schools
High Schools Spanish River Community High School
Others
Pets Allowed Yes
HOA Fee Include Cable,Common Areas,Common R.E. Tax,Insurance-Bldg,Lawn Care,Maintenance-Exterior,Management Fees,Pest Control,Reserve Funds,Roof Maintenance,Sewer,Water
Senior Community No Hopa
Restrictions Buyer Approval,Commercial Vehicles Prohibited,No Lease 1st Year,No RV,No Truck
Security Features Security Patrol,Security Sys-Owned
Acceptable Financing Cash, Conventional
Horse Property No
Membership Fee Required No
Listing Terms Cash, Conventional
Financing Cash,Conventional
Read Less
Want to know what your home might be worth? Contact us for a FREE valuation!

Our team is ready to help you sell your home for the highest possible price ASAP





