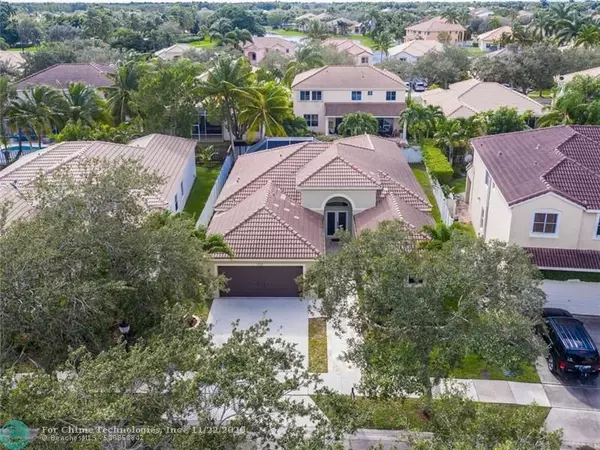$585,000
$615,000
4.9%For more information regarding the value of a property, please contact us for a free consultation.
1553 Elm Grove Rd Weston, FL 33327
4 Beds
2.5 Baths
2,073 SqFt
Key Details
Sold Price $585,000
Property Type Single Family Home
Sub Type Single
Listing Status Sold
Purchase Type For Sale
Square Footage 2,073 sqft
Price per Sqft $282
Subdivision Sector 3 - Parcels H I J
MLS Listing ID F10259586
Sold Date 01/20/21
Style No Pool/No Water
Bedrooms 4
Full Baths 2
Half Baths 1
Construction Status Resale
HOA Fees $141/qua
HOA Y/N Yes
Total Fin. Sqft 6574
Year Built 1997
Annual Tax Amount $6,640
Tax Year 2019
Lot Size 6,574 Sqft
Property Description
ABSOLUTELY STUNNING! GRAND ENTRANCE WITH 6' WIDE TRAVERTINE WALKWAY AS YOU ENTER THE DOUBLE FRENCH IMPACT DOORS WITH IMPACT WINDOWS THROUGH OUT!! BEAUTIFUL OVERSIZED NEUTRAL TILE THROUGH THE ENTIRE HOME. UPDATED TO PERFECTION SOLID WOOD 42" CABINETRY W S/S APPL. FARM SINK GRANITE COUNTERS CROWN MOLDING PLANTATION SHUTTERS! MAIN BATHROOM HAS JACUZZI OVERSIZED SHOWER WITH RAIN HEAD PLUS. CONVERTED GARAGE IS 9X18 W/CLOSET AND INDEPENDENT A/C POSSIBLE 5TH BEDROOM. FRONT LOADING ELECTROLUX W/D FENCED IN BACK YARD WITH OVERSIZED SCREEN PORCH/PATIO & 562 SQFT WOOD DECK SPRINKLER SYSTEM IS BLUE TOOTH WATER HEATER 1 YEAR A/C WAS RE-CORED A FEW YEARS AGO!! A+SCHOOLS CLOSE TO HIGHWAYS SHOPPING RESTURANTS AND SO MUCH MORE LIKE NEW NOTHING MORE TO DO! MOVE-IN BEFORE YEAR END
Location
State FL
County Broward County
Community The Meadows
Area Weston (3890)
Rooms
Bedroom Description Entry Level,Master Bedroom Ground Level
Other Rooms Garage Converted, Other, Utility Room/Laundry
Dining Room Dining/Living Room, Eat-In Kitchen, Formal Dining
Interior
Interior Features Built-Ins, Closet Cabinetry, Kitchen Island, Foyer Entry, Pantry, Split Bedroom, Walk-In Closets
Heating Central Heat
Cooling Central Cooling
Flooring Ceramic Floor, Other Floors
Equipment Automatic Garage Door Opener, Dishwasher, Disposal, Dryer, Electric Range, Electric Water Heater, Icemaker, Microwave, Refrigerator, Self Cleaning Oven, Washer
Exterior
Exterior Feature Deck, Extra Building/Shed, Fence, High Impact Doors, Screened Porch
Parking Features Attached
Community Features Gated Community
Water Access N
View Garden View
Roof Type Barrel Roof
Private Pool No
Building
Lot Description Less Than 1/4 Acre Lot
Foundation Cbs Construction
Sewer Municipal Sewer
Water Municipal Water
Construction Status Resale
Schools
Elementary Schools Gator Run
Middle Schools Falcon Cove
High Schools Cypress Bay
Others
Pets Allowed Yes
HOA Fee Include 425
Senior Community No HOPA
Restrictions Other Restrictions
Acceptable Financing Cash, Conventional, FHA, VA
Membership Fee Required No
Listing Terms Cash, Conventional, FHA, VA
Special Listing Condition As Is
Pets Allowed No Restrictions
Read Less
Want to know what your home might be worth? Contact us for a FREE valuation!

Our team is ready to help you sell your home for the highest possible price ASAP

Bought with Douglas Elliman





