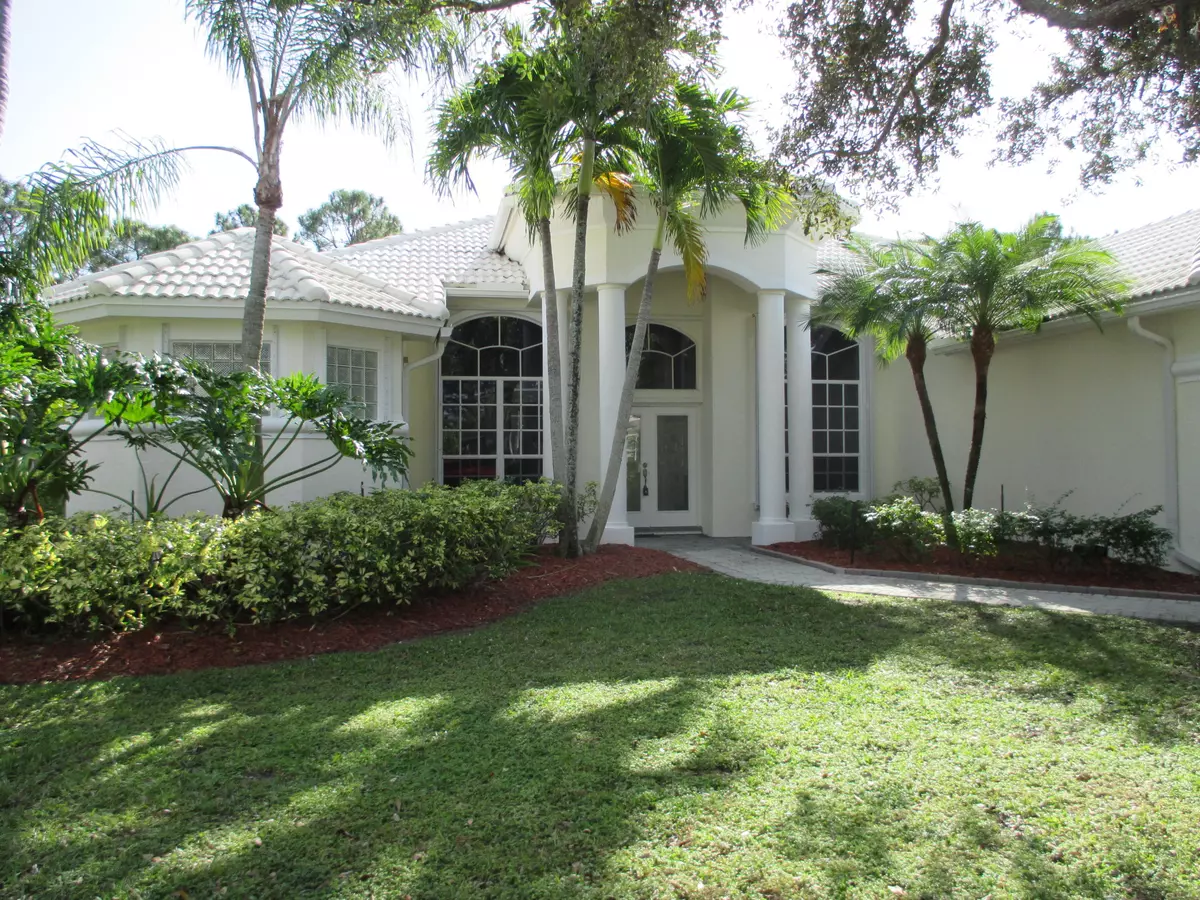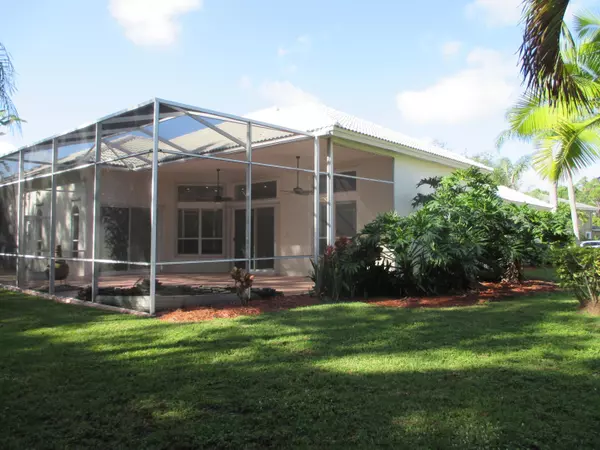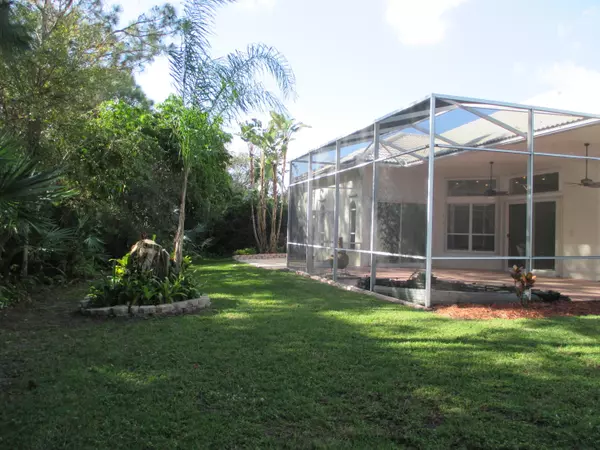Bought with Jupiter By the Sea Realty Inc
$460,000
$482,000
4.6%For more information regarding the value of a property, please contact us for a free consultation.
3512 SE Fairway Oaks TRL Stuart, FL 34997
4 Beds
3 Baths
2,772 SqFt
Key Details
Sold Price $460,000
Property Type Single Family Home
Sub Type Single Family Detached
Listing Status Sold
Purchase Type For Sale
Square Footage 2,772 sqft
Price per Sqft $165
Subdivision Summerfield Golf Club
MLS Listing ID RX-10628248
Sold Date 02/01/21
Style Contemporary
Bedrooms 4
Full Baths 3
Construction Status Resale
HOA Fees $160/mo
HOA Y/N Yes
Year Built 1997
Annual Tax Amount $7,306
Tax Year 2020
Lot Size 0.500 Acres
Property Description
Hurricane panels are finally off of the house and back on the market. The screen room deck was redone, new stove and refrigerator and the old refrigerator moved to the garage. The family room is large enough for a professional size pool table! Well maintained estate home on the cul-de-sac with the privacy of the preserves on the first greens of the non equity golf course. Plenty of room for family and friends. Open and bright. New carpet. New paint inside and out. Screen replaced. Close to all the amenities that south Florida has to offer. Summerfild community has lots to offer as well. Check them out WWW.SUMMERFIELDSTUART.COMBring all offers.Agent owner.
Location
State FL
County Martin
Community Summerfield Golf Club
Area 14 - Hobe Sound/Stuart - South Of Cove Rd
Zoning res
Rooms
Other Rooms Attic, Den/Office, Family, Laundry-Inside
Master Bath Dual Sinks, Mstr Bdrm - Ground, Separate Shower, Separate Tub
Interior
Interior Features Built-in Shelves, Custom Mirror, Entry Lvl Lvng Area, Foyer, Laundry Tub, Pantry, Roman Tub, Split Bedroom, Volume Ceiling, Walk-in Closet
Heating Central
Cooling Ceiling Fan, Central, Electric
Flooring Carpet, Tile
Furnishings Unfurnished
Exterior
Exterior Feature Auto Sprinkler, Open Patio, Open Porch, Room for Pool, Screened Patio, Shutters
Parking Features 2+ Spaces, Driveway, Garage - Attached, Vehicle Restrictions
Garage Spaces 2.0
Community Features Deed Restrictions, Gated Community
Utilities Available Cable, Electric, Public Sewer, Public Water
Amenities Available Clubhouse, Fitness Center, Pool, Sidewalks, Street Lights, Tennis
Waterfront Description None
View Garden
Roof Type Barrel
Present Use Deed Restrictions
Exposure Northwest
Private Pool No
Building
Lot Description 1/2 to < 1 Acre, Cul-De-Sac, Private Road, Sidewalks, West of US-1
Story 1.00
Unit Features On Golf Course
Foundation Block, CBS, Concrete
Construction Status Resale
Others
Pets Allowed Yes
HOA Fee Include Cable,Common Areas,Common R.E. Tax,Insurance-Other,Other,Recrtnal Facility,Reserve Funds
Senior Community No Hopa
Restrictions Buyer Approval,Commercial Vehicles Prohibited,Lease OK,Lease OK w/Restrict,Tenant Approval
Security Features Gate - Unmanned
Acceptable Financing Cash, Conventional, FHA, VA
Horse Property No
Membership Fee Required No
Listing Terms Cash, Conventional, FHA, VA
Financing Cash,Conventional,FHA,VA
Pets Allowed Up to 2 Pets
Read Less
Want to know what your home might be worth? Contact us for a FREE valuation!

Our team is ready to help you sell your home for the highest possible price ASAP





