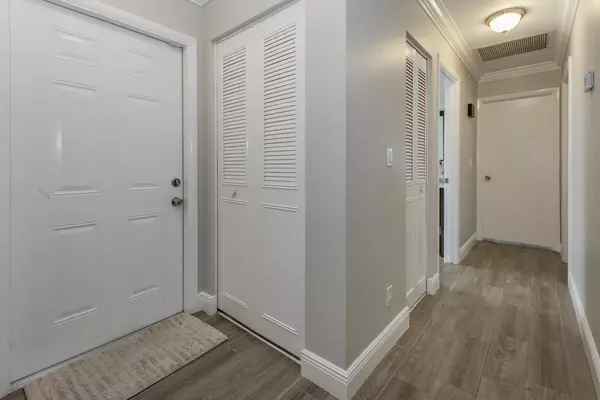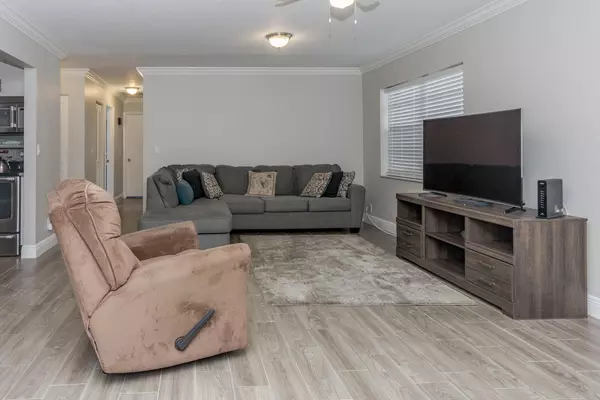Bought with Coldwell Banker-Boynton Beach
$260,000
$269,000
3.3%For more information regarding the value of a property, please contact us for a free consultation.
7266 N Pine Park DR Lake Worth, FL 33467
2 Beds
2 Baths
1,325 SqFt
Key Details
Sold Price $260,000
Property Type Single Family Home
Sub Type Single Family Detached
Listing Status Sold
Purchase Type For Sale
Square Footage 1,325 sqft
Price per Sqft $196
Subdivision Lucerne Lakes Homes Village I 3Rd Addition
MLS Listing ID RX-10676891
Sold Date 12/22/20
Style Ranch
Bedrooms 2
Full Baths 2
Construction Status Resale
HOA Fees $103/mo
HOA Y/N Yes
Year Built 1978
Annual Tax Amount $2,135
Tax Year 2019
Property Description
Beautiful, Immaculately Clean 2/2 home with tons of upgrades and improvements.Take a look at this totally renovated and modernized home with updated kitchen, family room, 10x30 Florida room, and 1 car garage. The bedrooms in this lovely home are airy and spacious as well with ample closet space.This home has a Brand new A/C unit that was installed May 2020, a new electrical panel and 3 year new water heater. Accordion hurricane shutters on windows. You will love the gorgeous open new kitchen with wood cabinets, backsplash, granite countertops and new stainless steel appliances. The large living room-dining room has an oversized slider to the 300 square foot covered and enclosed Florida room in back the length of the house.
Location
State FL
County Palm Beach
Area 5760
Zoning Residential
Rooms
Other Rooms Family, Laundry-Garage, Attic, Convertible Bedroom, Florida
Master Bath Separate Shower
Interior
Interior Features Foyer, Closet Cabinets, Walk-in Closet
Heating Central, Electric
Cooling Ceiling Fan, Central
Flooring Tile
Furnishings Unfurnished,Furniture Negotiable
Exterior
Exterior Feature Manual Sprinkler, Screen Porch
Parking Features Garage - Attached, Vehicle Restrictions, Driveway, 2+ Spaces
Garage Spaces 1.0
Community Features Sold As-Is
Utilities Available Electric, Public Sewer, Cable, Public Water
Amenities Available Pool, Sidewalks, Shuffleboard, Clubhouse, Golf Course
Waterfront Description None
View Garden
Roof Type Comp Shingle
Present Use Sold As-Is
Handicap Access Kitchen Modification
Exposure North
Private Pool No
Building
Lot Description < 1/4 Acre, West of US-1
Story 1.00
Foundation CBS, Concrete
Construction Status Resale
Others
Pets Allowed Yes
HOA Fee Include Common Areas,Recrtnal Facility,Cable,Trash Removal
Senior Community Verified
Restrictions Lease OK w/Restrict,Commercial Vehicles Prohibited
Acceptable Financing Cash, VA, FHA, Conventional
Horse Property No
Membership Fee Required No
Listing Terms Cash, VA, FHA, Conventional
Financing Cash,VA,FHA,Conventional
Pets Allowed No Aggressive Breeds
Read Less
Want to know what your home might be worth? Contact us for a FREE valuation!

Our team is ready to help you sell your home for the highest possible price ASAP





