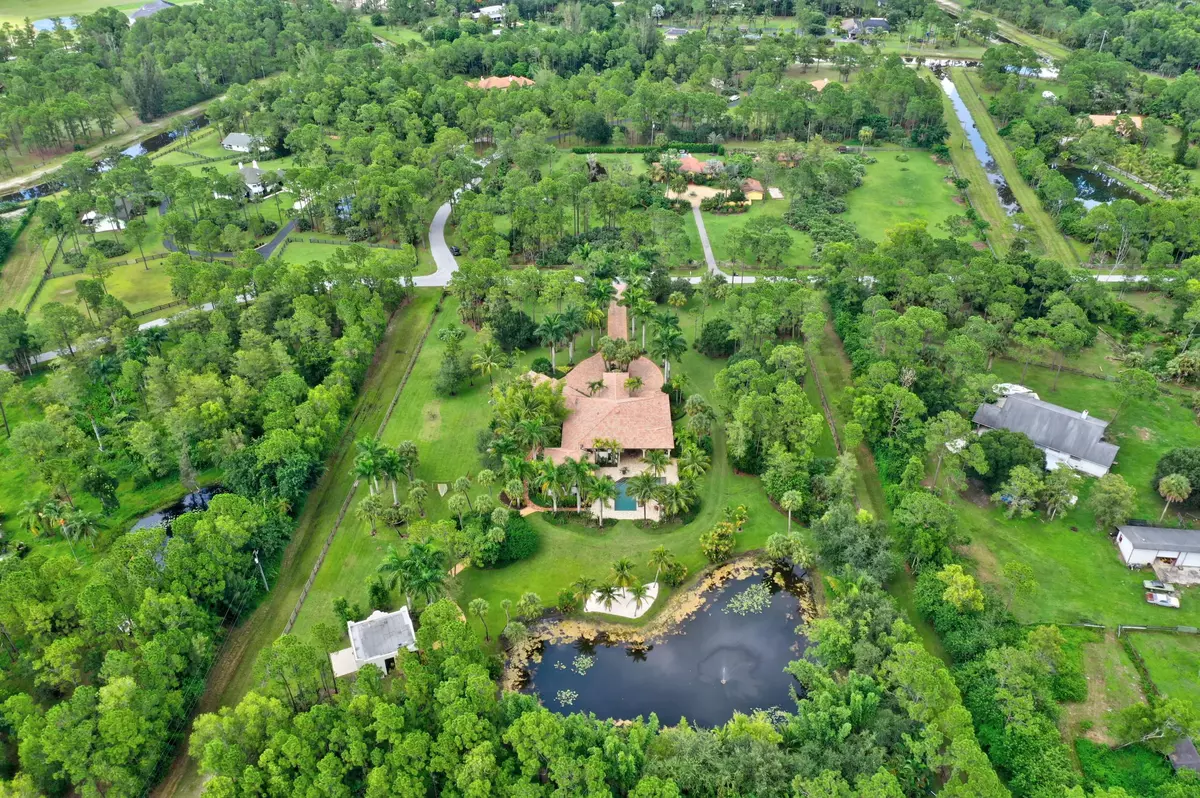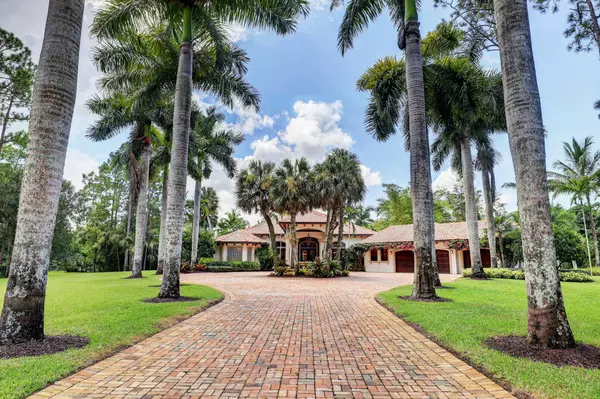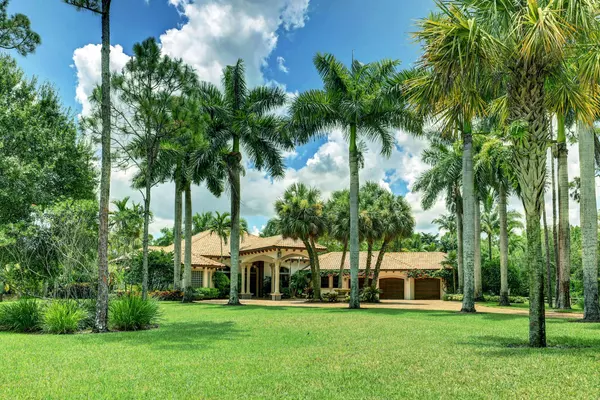Bought with Douglas Elliman (Jupiter)
$1,500,000
$1,595,000
6.0%For more information regarding the value of a property, please contact us for a free consultation.
13610 Deer Creek DR Palm Beach Gardens, FL 33418
5 Beds
4.1 Baths
4,464 SqFt
Key Details
Sold Price $1,500,000
Property Type Single Family Home
Sub Type Single Family Detached
Listing Status Sold
Purchase Type For Sale
Square Footage 4,464 sqft
Price per Sqft $336
Subdivision Caloosa
MLS Listing ID RX-10646157
Sold Date 02/02/21
Style < 4 Floors,Mediterranean
Bedrooms 5
Full Baths 4
Half Baths 1
Construction Status Resale
HOA Fees $208/mo
HOA Y/N Yes
Year Built 2007
Annual Tax Amount $13,677
Tax Year 2019
Lot Size 5.250 Acres
Property Description
Grand 5 bed, 4.5 bath Mediterranean estate on 5.25 acres. Enter the private gates and drive along the swaying Royal Palms to the beautiful Porte Cochere with Pecky Cypress and Spanish tile accents. 4,464 SF integrates the highest quality custom features with all the outdoor attributes you desire in a country setting that is just minutes to the best of Northern Palm Beach County. Appointed with travertine marble floors and 15' vaulted ceilings the open concept living area designed for modern living. The spacious Living and Dining rooms feature high, decorative ceilings. The Kitchen is a Chef's dream with custom pine cabinetry, granite countertops, brick accents in the backsplash and tray ceiling in-lays, DCS gas range, Viking refrigerator, and a wine cooler. CBS +Impact windows and doors
Location
State FL
County Palm Beach
Community Caloosa
Area 5550
Zoning AR - Ag Res
Rooms
Other Rooms Den/Office, Family, Great, Laundry-Inside, Media, Pool Bath, Storage, Util-Garage
Master Bath Dual Sinks, Mstr Bdrm - Ground, Separate Shower, Separate Tub
Interior
Interior Features Built-in Shelves, Ctdrl/Vault Ceilings, Entry Lvl Lvng Area, Fireplace(s), Foyer, Kitchen Island, Pantry, Roman Tub, Split Bedroom, Volume Ceiling, Walk-in Closet, Wet Bar
Heating Central, Electric
Cooling Ceiling Fan, Central, Electric
Flooring Tile, Wood Floor
Furnishings Unfurnished
Exterior
Exterior Feature Built-in Grill, Cabana, Covered Patio, Custom Lighting, Extra Building, Fence, Open Patio, Outdoor Shower, Summer Kitchen, Well Sprinkler
Parking Features 2+ Spaces, Covered, Drive - Circular, Drive - Decorative, Garage - Attached, Guest, Open
Garage Spaces 4.0
Pool Inground, Spa
Utilities Available Cable, Septic, Well Water
Amenities Available Basketball, Bike - Jog, Community Room, Horse Trails, Horses Permitted, Manager on Site, Picnic Area, Tennis
Waterfront Description Lake
View Garden, Lake, Pool
Roof Type S-Tile
Exposure East
Private Pool Yes
Building
Lot Description 5 to <10 Acres
Story 1.00
Foundation CBS
Construction Status Resale
Schools
Elementary Schools Timber Trace Elementary School
Middle Schools Watson B. Duncan Middle School
High Schools Palm Beach Gardens High School
Others
Pets Allowed Yes
HOA Fee Include Common Areas,Security
Senior Community No Hopa
Restrictions None
Security Features Burglar Alarm,Security Patrol
Acceptable Financing Cash, Conventional
Horse Property No
Membership Fee Required No
Listing Terms Cash, Conventional
Financing Cash,Conventional
Pets Allowed No Restrictions
Read Less
Want to know what your home might be worth? Contact us for a FREE valuation!

Our team is ready to help you sell your home for the highest possible price ASAP





