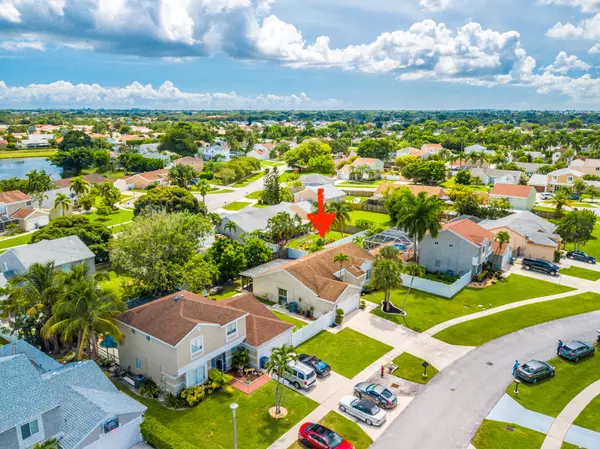Bought with EXIT Realty Mizner
$369,000
$385,000
4.2%For more information regarding the value of a property, please contact us for a free consultation.
9958 Robins Nest RD Boca Raton, FL 33496
3 Beds
2 Baths
1,577 SqFt
Key Details
Sold Price $369,000
Property Type Single Family Home
Sub Type Single Family Detached
Listing Status Sold
Purchase Type For Sale
Square Footage 1,577 sqft
Price per Sqft $233
Subdivision Weitzer Sub 1 - Boca Landings Hoa
MLS Listing ID RX-10656265
Sold Date 02/05/21
Style Contemporary,Ranch
Bedrooms 3
Full Baths 2
Construction Status Resale
HOA Fees $126/mo
HOA Y/N Yes
Year Built 1987
Annual Tax Amount $5,220
Tax Year 2020
Lot Size 7,065 Sqft
Property Description
OPEN HOUSE SATURDAY, October 31st, 11am-1pm.Your search for quality life stops now. This impeccable ''turn key'' home in a desirable and quite area in Boca Raton is the destiny for you and your family. This house is seated in a 7,065sf lot, has an updated kitchen with granite counter top and SS appliances, a huge living area opened to a dinning area and 2 sliding doors accessing outside. 2 remodeled bathrooms, spacious master bedroom with walk-in closet. The huge backyard provide enough space for a trampoline for the kids or even a nice pool. It has a big porch waiting for your BBQ weekend.HOA is only $88/month and includes cable, a clubhouse that features a resort style swimming pool, tennis court, kids playground, party pavilion and much more.
Location
State FL
County Palm Beach
Area 4760
Zoning RS
Rooms
Other Rooms Family, Laundry-Garage
Master Bath Dual Sinks
Interior
Interior Features Bar, Closet Cabinets, French Door, Pantry, Walk-in Closet
Heating Central
Cooling Ceiling Fan, Central, Electric
Flooring Tile
Furnishings Unfurnished
Exterior
Exterior Feature Auto Sprinkler, Covered Balcony, Fence, Fruit Tree(s), Screen Porch
Parking Features 2+ Spaces, Covered, Garage - Attached
Garage Spaces 2.0
Community Features Sold As-Is
Utilities Available Electric, Water Available
Amenities Available Clubhouse, Community Room, Pool, Street Lights, Tennis
Waterfront Description None
Roof Type Comp Shingle
Present Use Sold As-Is
Exposure West
Private Pool No
Building
Lot Description < 1/4 Acre
Story 1.00
Foundation CBS
Construction Status Resale
Schools
Elementary Schools Whispering Pines Elementary School
Middle Schools Omni Middle School
High Schools Olympic Heights Community High
Others
Pets Allowed Yes
HOA Fee Include Cable,Lawn Care,Recrtnal Facility,Trash Removal
Senior Community No Hopa
Restrictions Lease OK
Acceptable Financing Cash, Conventional, VA
Horse Property No
Membership Fee Required No
Listing Terms Cash, Conventional, VA
Financing Cash,Conventional,VA
Pets Allowed No Restrictions
Read Less
Want to know what your home might be worth? Contact us for a FREE valuation!

Our team is ready to help you sell your home for the highest possible price ASAP





