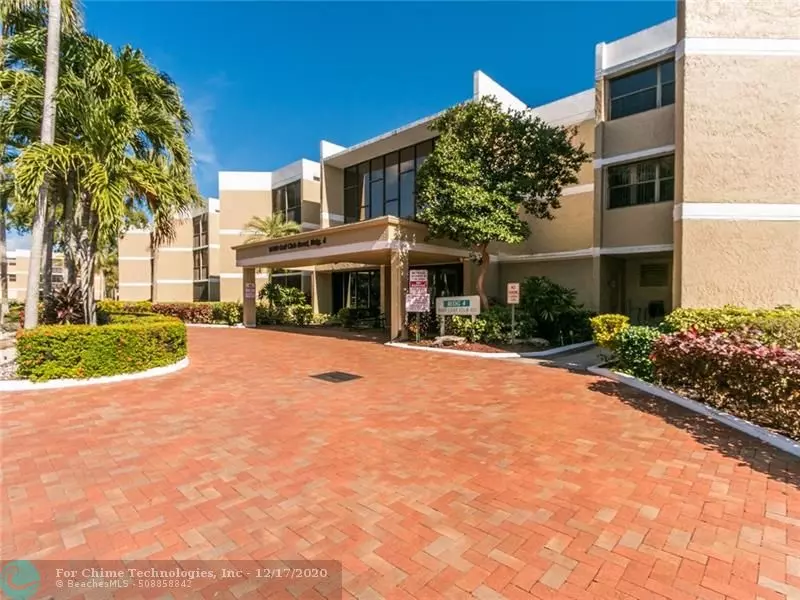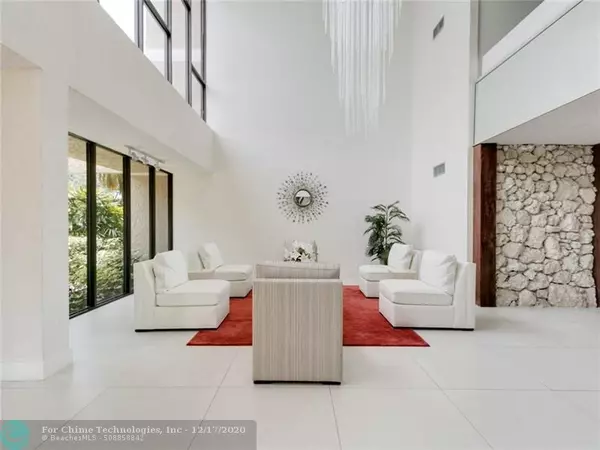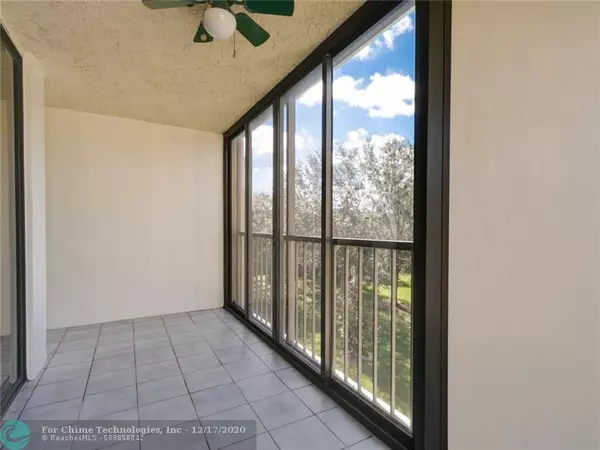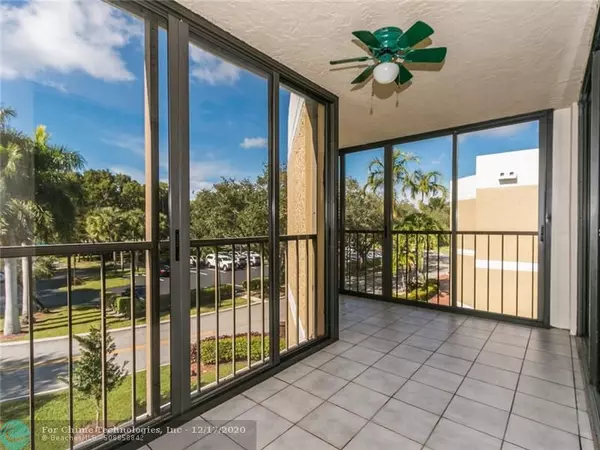$210,000
$211,500
0.7%For more information regarding the value of a property, please contact us for a free consultation.
16100 Golf Club Rd #310 Weston, FL 33326
2 Beds
2.5 Baths
1,235 SqFt
Key Details
Sold Price $210,000
Property Type Condo
Sub Type Condo
Listing Status Sold
Purchase Type For Sale
Square Footage 1,235 sqft
Price per Sqft $170
Subdivision Country Club Village
MLS Listing ID F10262793
Sold Date 02/08/21
Style Condo 1-4 Stories
Bedrooms 2
Full Baths 2
Half Baths 1
Construction Status Resale
Membership Fee $285
HOA Fees $450/mo
HOA Y/N Yes
Year Built 1980
Annual Tax Amount $1,972
Tax Year 2020
Property Description
Weston - Country Club Village -You will love the split bedroom floor plan, it's like having 2 master suites. Each Bedroom has it's own private full bathroom. The enclosed tiled balcony includes glass sliding doors which provide additional square footage & space. The Eat-in kitchen has been updated with extra cabinets, granite countertops & stone type backsplash. The laundry room is complete with a full size washer & dryer. Accordion Hurricane Shutters on bedroom windows. Mandatory Membership to Bonaventure's Town Center Club is $285/Yr. Per Household. Amenities & Activities for all ages include Multiple Pools, Indoor Basketball Courts, Skating Rink, 4-Lane Bowling Alley, State of the Art Gym, Aerobics/Yoga, Tennis, & much more. A+ Weston Schools-Please Note this building includes Internet
Location
State FL
County Broward County
Community Bonaventure
Area Weston (3890)
Building/Complex Name Country Club Village
Rooms
Bedroom Description 2 Master Suites,Entry Level
Other Rooms Glassed Porch, Utility Room/Laundry
Dining Room Dining/Living Room, Eat-In Kitchen, Snack Bar/Counter
Interior
Interior Features Custom Mirrors, Elevator, Foyer Entry, Pantry, Roman Tub, Split Bedroom, Walk-In Closets
Heating Central Heat, Electric Heat
Cooling Central Cooling, Electric Cooling, Paddle Fans
Flooring Laminate
Equipment Dishwasher, Disposal, Dryer, Electric Range, Electric Water Heater, Microwave, Refrigerator, Smoke Detector, Washer
Furnishings Unfurnished
Exterior
Exterior Feature Screened Balcony, Storm/Security Shutters, Tennis Court
Amenities Available Basketball Courts, Bbq/Picnic Area, Billiard Room, Bocce Ball, Clubhouse-Clubroom, Elevator, Fitness Center, Handball/Basketball, Heated Pool, Pool, Sauna, Tennis
Water Access N
Private Pool No
Building
Unit Features Garden View,Other View
Foundation Cbs Construction
Unit Floor 3
Construction Status Resale
Schools
Elementary Schools Eagle Point
Middle Schools Tequesta Trace
High Schools Western
Others
Pets Allowed No
HOA Fee Include 450
Senior Community No HOPA
Restrictions No Trucks/Rv'S,Renting Limited
Security Features Phone Entry,Lobby Secured,Tv Camera
Acceptable Financing Cash, Conventional
Membership Fee Required Yes
Listing Terms Cash, Conventional
Special Listing Condition As Is
Read Less
Want to know what your home might be worth? Contact us for a FREE valuation!

Our team is ready to help you sell your home for the highest possible price ASAP

Bought with Coldwell Banker Realty





