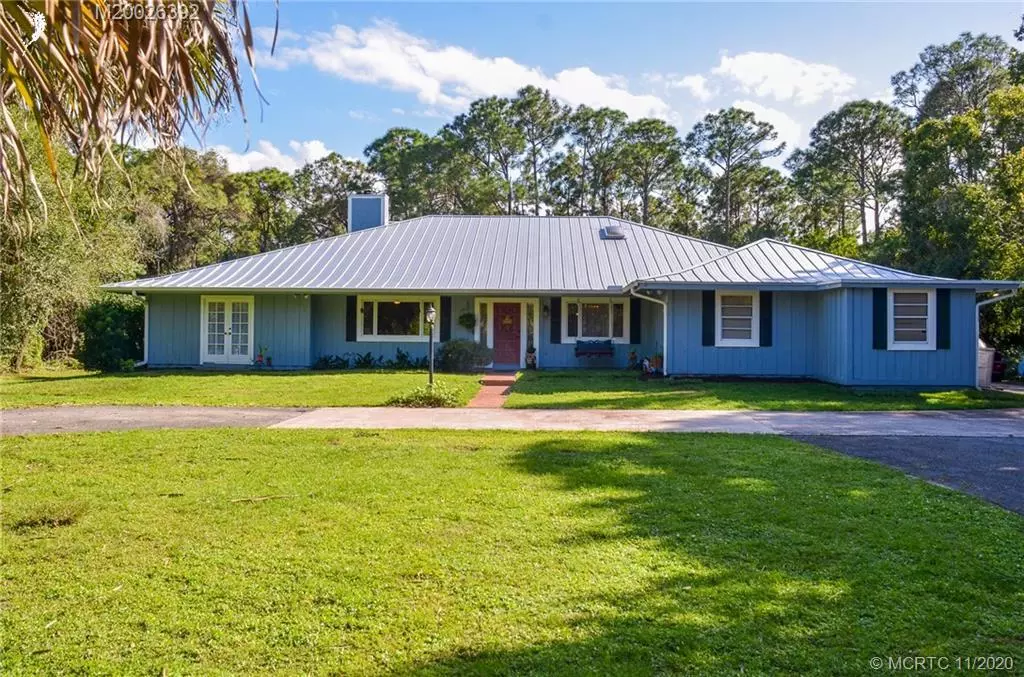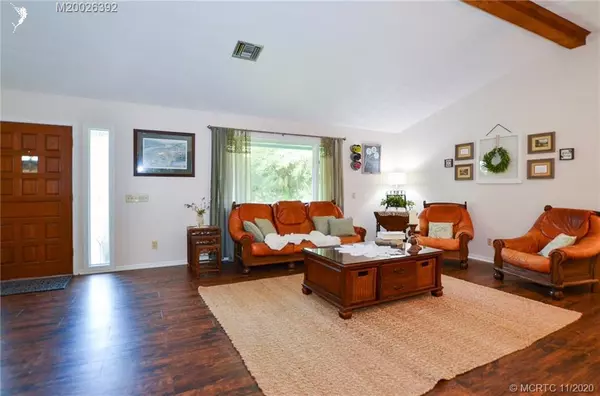Bought with Water Pointe Realty Group
$560,000
$589,000
4.9%For more information regarding the value of a property, please contact us for a free consultation.
1910 SW Crane Creek AVE Palm City, FL 34990
4 Beds
3 Baths
3,653 SqFt
Key Details
Sold Price $560,000
Property Type Single Family Home
Sub Type Single Family Detached
Listing Status Sold
Purchase Type For Sale
Square Footage 3,653 sqft
Price per Sqft $153
Subdivision Crane Creek Country Club Phase Ii Plat Of
MLS Listing ID RX-10670984
Sold Date 02/19/21
Style Key West
Bedrooms 4
Full Baths 3
Construction Status Resale
HOA Fees $215/mo
HOA Y/N Yes
Year Built 1984
Annual Tax Amount $6,141
Tax Year 2020
Lot Size 1.212 Acres
Property Description
This four bedroom, three bath home is beautifully updated on over an acre in the heart of Palm City. A grand circular driveway reveals a happy home with great curb appeal and new standing seam metal roof. Our tour begins with foyer entry to an enormous living room with vaulted ceilings, wood floors, stone-faced wood-burning fireplace and cedar mantel. High-end kitchen with subzero refrigerator freezer, new range, white hardwood raised panel cabinets, striking quartz counters, wine cooler, center island and built-in display cabinets. Family room and dining great room with adjacent bar is next on your tour. Large-screen patio television is mounted and included in this perfect choice of homes. Dream master suite with spacious walk-in closet, private fire place, glass sliders to patio, & spa.
Location
State FL
County Martin
Area 9 - Palm City
Zoning Residental
Rooms
Other Rooms Laundry-Inside
Master Bath Dual Sinks, Separate Shower
Interior
Interior Features Built-in Shelves, Ctdrl/Vault Ceilings, Fireplace(s), Foyer, Kitchen Island, Laundry Tub, Split Bedroom
Heating Central, Electric
Cooling Ceiling Fan, Central, Electric
Flooring Carpet, Wood Floor
Furnishings Unfurnished
Exterior
Exterior Feature Room for Pool, Screened Patio
Parking Features Driveway, Garage - Attached
Garage Spaces 2.0
Community Features Gated Community
Utilities Available Septic, Well Water
Amenities Available Street Lights
Waterfront Description None
Roof Type Metal
Exposure South
Private Pool No
Building
Lot Description 1 to < 2 Acres
Story 1.00
Foundation Frame
Construction Status Resale
Others
Pets Allowed Yes
HOA Fee Include Cable,Common Areas,Security,Trash Removal
Senior Community No Hopa
Restrictions Buyer Approval,Interview Required
Security Features Gate - Manned
Acceptable Financing Cash, Conventional, FHA, VA
Horse Property No
Membership Fee Required No
Listing Terms Cash, Conventional, FHA, VA
Financing Cash,Conventional,FHA,VA
Read Less
Want to know what your home might be worth? Contact us for a FREE valuation!

Our team is ready to help you sell your home for the highest possible price ASAP





