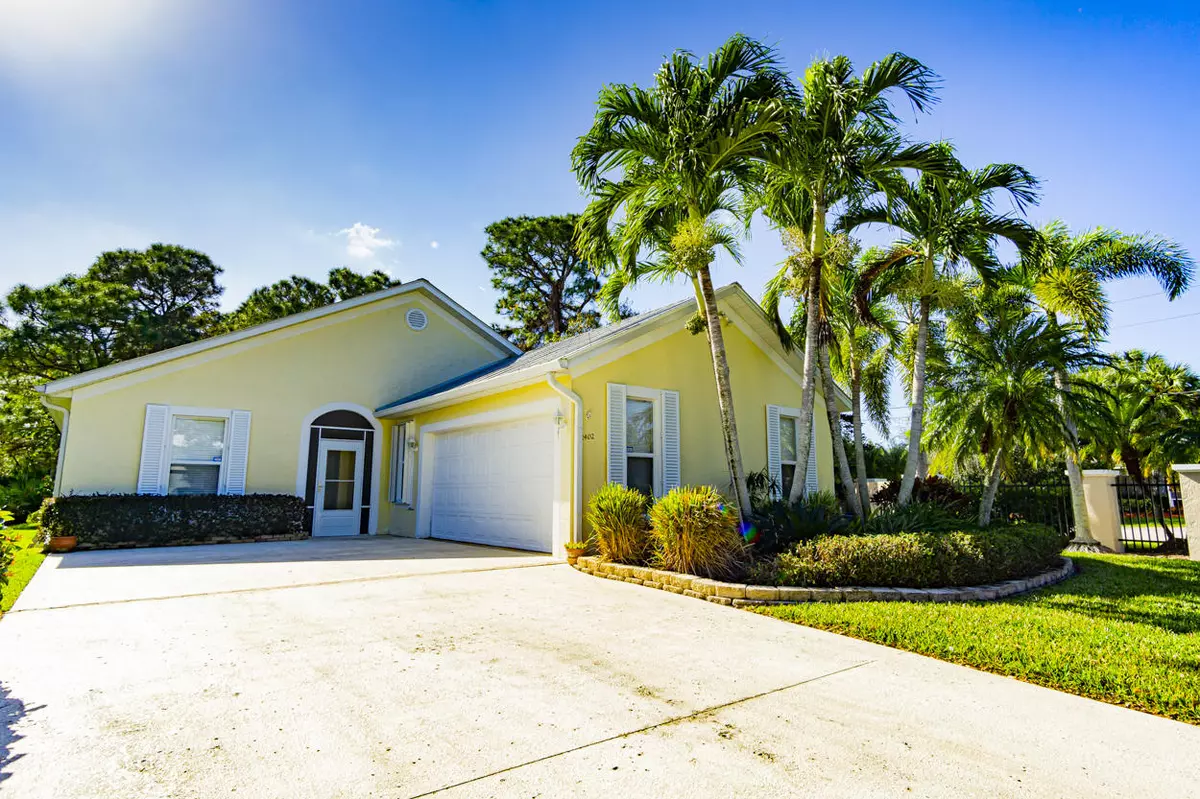Bought with RE/MAX of Stuart
$360,000
$365,000
1.4%For more information regarding the value of a property, please contact us for a free consultation.
2402 SW Estella TER Palm City, FL 34990
3 Beds
2 Baths
1,955 SqFt
Key Details
Sold Price $360,000
Property Type Single Family Home
Sub Type Single Family Detached
Listing Status Sold
Purchase Type For Sale
Square Footage 1,955 sqft
Price per Sqft $184
Subdivision Villas The
MLS Listing ID RX-10681652
Sold Date 02/19/21
Style Key West
Bedrooms 3
Full Baths 2
Construction Status Resale
HOA Fees $131/mo
HOA Y/N Yes
Year Built 1998
Annual Tax Amount $2,224
Tax Year 2020
Lot Size 5,009 Sqft
Property Description
You'll love this 3/2/2 home. This is a very well cared for home in a quiet community of only 37 homes. The open floor plan encourages family gatherings or entertaining your guests. The kitchen boasts of newer appliances, granite counters, and an island workspace. The laundry room contains newer LG front loading washer/dryer mounted on pedestal stands. Separate dining room can be used as an office or additional bedroom (with some modification). The Florida Room enclosed for additional living space. The bedroom closets have been treated with California Closet shelving. The exterior of the home features gutters and folding shutters. The back yard is a serene, natural preserve setting. Low POA paid quarterly covers all lawn care!!!
Location
State FL
County Martin
Area 9 - Palm City
Zoning res
Rooms
Other Rooms Family, Florida, Laundry-Inside
Master Bath Dual Sinks, Mstr Bdrm - Ground, Separate Shower
Interior
Interior Features Ctdrl/Vault Ceilings, Entry Lvl Lvng Area, Kitchen Island, Pantry, Pull Down Stairs, Split Bedroom, Volume Ceiling, Walk-in Closet
Heating Central, Electric
Cooling Ceiling Fan, Central, Electric
Flooring Ceramic Tile
Furnishings Furniture Negotiable
Exterior
Exterior Feature Auto Sprinkler, Covered Patio, Fence, Room for Pool, Screened Patio, Shutters, Zoned Sprinkler
Parking Features 2+ Spaces, Garage - Attached, Vehicle Restrictions
Garage Spaces 2.0
Community Features Sold As-Is
Utilities Available Gas Natural, Public Sewer, Public Water, Underground
Amenities Available Street Lights
Waterfront Description None
Roof Type Metal
Present Use Sold As-Is
Exposure North
Private Pool No
Building
Lot Description < 1/4 Acre, Corner Lot, Private Road
Story 1.00
Foundation CBS, Stucco
Construction Status Resale
Schools
Elementary Schools Palm City Elementary School
Middle Schools Hidden Oaks Middle School
Others
Pets Allowed Restricted
HOA Fee Include Common Areas,Lawn Care,Reserve Funds
Senior Community No Hopa
Restrictions Commercial Vehicles Prohibited,No Boat,No RV
Security Features Security Sys-Owned
Acceptable Financing Cash, Conventional, FHA, VA
Horse Property No
Membership Fee Required No
Listing Terms Cash, Conventional, FHA, VA
Financing Cash,Conventional,FHA,VA
Pets Allowed No Aggressive Breeds
Read Less
Want to know what your home might be worth? Contact us for a FREE valuation!

Our team is ready to help you sell your home for the highest possible price ASAP





