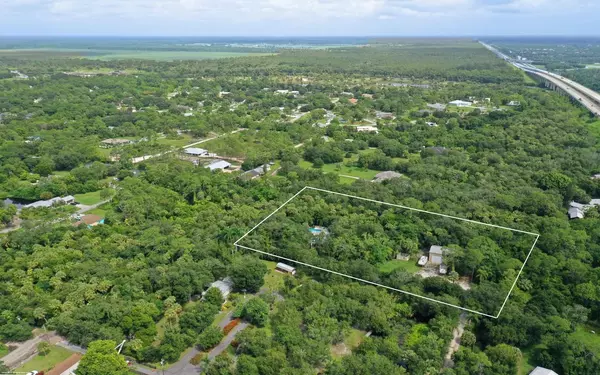Bought with RE/MAX Community
$460,000
$459,888
For more information regarding the value of a property, please contact us for a free consultation.
7828 SW Wildwood DR Stuart, FL 34997
3 Beds
3 Baths
1,566 SqFt
Key Details
Sold Price $460,000
Property Type Single Family Home
Sub Type Single Family Detached
Listing Status Sold
Purchase Type For Sale
Square Footage 1,566 sqft
Price per Sqft $293
Subdivision St Lucie Inlet Farms
MLS Listing ID RX-10646468
Sold Date 02/19/21
Style Ranch
Bedrooms 3
Full Baths 3
Construction Status Resale
HOA Y/N No
Year Built 1969
Annual Tax Amount $2,312
Tax Year 2019
Lot Size 3.000 Acres
Property Description
PRICED BELOW RECENT APPRAISAL Discover ultimate privacy, peace & tranquility in this 3 acre, 3 bedroom, 3 bath home in SW Stuart. Home features an open floorplan...chef's kitchen with stainless steel appliances, granite countertops, stone backsplash, hardwood cabinets + marble topped breakfast bar. Large master bedroom has adjoining master bath with dual sinks, spa tub & separate shower. Huge screened porch, perfect for entertaining, overlooks the above ground pool built-in to surrounding deck. Hot tub included! Store all of your ''toys'', RV or cars in the large detached storage building. Unfinished 1 bedroom, 1 bathroom apartment on second floor of storage building!
Location
State FL
County Martin
Area 12 - Stuart - Southwest
Zoning A-1
Rooms
Other Rooms None
Master Bath Dual Sinks, Mstr Bdrm - Ground, Separate Shower, Separate Tub, Whirlpool Spa
Interior
Interior Features Ctdrl/Vault Ceilings, Entry Lvl Lvng Area, French Door, Walk-in Closet
Heating Central, Electric
Cooling Ceiling Fan, Central, Electric
Flooring Laminate, Vinyl Floor
Furnishings Unfurnished
Exterior
Exterior Feature Deck, Extra Building, Fence, Screened Patio, Shed
Parking Features Open
Pool Above Ground
Community Features Sold As-Is
Utilities Available Septic, Well Water
Amenities Available None
Waterfront Description Canal Width 1 - 80
Roof Type Metal
Present Use Sold As-Is
Exposure Southeast
Private Pool Yes
Building
Lot Description 3 to < 4 Acres, West of US-1
Story 1.00
Foundation Block, Concrete
Construction Status Resale
Schools
Elementary Schools Crystal Lake Elementary School
Middle Schools Dr. David L. Anderson Middle School
High Schools South Fork High School
Others
Pets Allowed Yes
HOA Fee Include None
Senior Community No Hopa
Restrictions None
Acceptable Financing Cash, Conventional, FHA, VA
Horse Property No
Membership Fee Required No
Listing Terms Cash, Conventional, FHA, VA
Financing Cash,Conventional,FHA,VA
Read Less
Want to know what your home might be worth? Contact us for a FREE valuation!

Our team is ready to help you sell your home for the highest possible price ASAP





