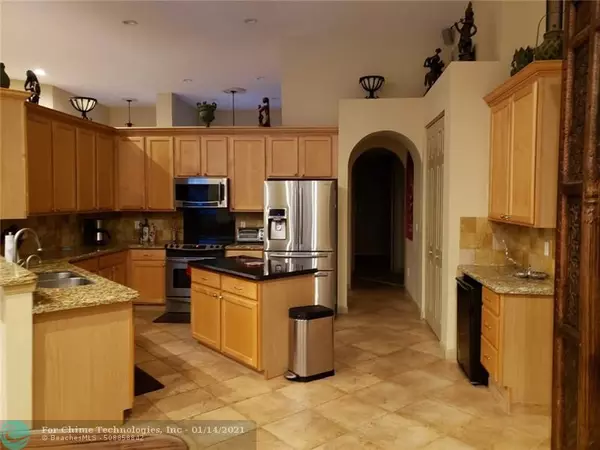$595,000
$585,000
1.7%For more information regarding the value of a property, please contact us for a free consultation.
3118 SE Indian Wells Pl Stuart, FL 34997
4 Beds
3 Baths
2,790 SqFt
Key Details
Sold Price $595,000
Property Type Single Family Home
Sub Type Single
Listing Status Sold
Purchase Type For Sale
Square Footage 2,790 sqft
Price per Sqft $213
Subdivision Summerfield Golf Clb Ph 0
MLS Listing ID F10266352
Sold Date 02/26/21
Style Pool Only
Bedrooms 4
Full Baths 3
Construction Status Resale
Membership Fee $35
HOA Fees $160/mo
HOA Y/N Yes
Year Built 2003
Annual Tax Amount $5,490
Tax Year 2020
Lot Size 9,714 Sqft
Property Description
BEAUTIFUL SPACIOUS POOL HOME WITH 4 BEDROOMS + A (DEN/OFFICE) AND 3 BATHROOMS. AS SOON AS YOU WALK IN THE HOUSE, YOU WILL BE INVITED TO HAVE A NICE VIEW OF THE POOL AND LAKE AREA. THE LAYOUT OF THIS HOME GIVES PRIVACY TO OWNERS IN THEIR BEDROOM QUARTERS WHILE THEIR FAMILY AND GUESTS CAN ENJOY THE FAMILY ROOM AND POOL AREA. THE OPEN KITCHEN HAS AN ISLAND AND EXTRA CABINET WITH A WINE OR BEVERAGE COOLER. YOUR GUEST WILL ENJOY THEIR PRIVATE BEDROOM / BATH AND EASY ACCESS TO THE SCREEN POOL AREA. SUMMERFIELD GATED COMMUNITY HAS HAR-TRU TENNIS COURT, PICKLEBALL COURT, POOL AND THE CLUB HOUSE OFFER A GYM, LIBRARY, CARD ROOM AND GATHERING ROOM. EASY ACCESS TO GOLF COURSE WHERE YOU PAY WHEN YOU PLAY. ONE TIME CAPITAL CONTRIBUTION $478 = 1FST HOA QUART PMT. APPLICATION FEE: $35 NO INTERVIEW REQ.
Location
State FL
County Martin County
Community Summerfield Golf Clu
Area Martin County (6110;6140;6060;6080)
Zoning PUD-R
Rooms
Bedroom Description Master Bedroom Ground Level
Other Rooms Den/Library/Office
Dining Room Breakfast Area, Dining/Living Room, Formal Dining
Interior
Interior Features First Floor Entry, Kitchen Island, Foyer Entry, Vaulted Ceilings
Heating Electric Heat
Cooling Ceiling Fans, Central Cooling
Flooring Tile Floors
Equipment Automatic Garage Door Opener, Dishwasher, Disposal, Dryer, Electric Range, Electric Water Heater, Microwave, Refrigerator, Washer
Furnishings Furniture Negotiable
Exterior
Exterior Feature Fence, Screened Porch, Solar Panels
Parking Features Attached
Garage Spaces 2.0
Pool Concrete, Heated, Private Pool, Solar Heated
Community Features Gated Community
Water Access Y
Water Access Desc None
View Pool Area View, Water View
Roof Type Barrel Roof
Private Pool No
Building
Lot Description Less Than 1/4 Acre Lot
Foundation Concrete Block Construction, Stucco Exterior Construction
Sewer Municipal Sewer
Water Municipal Water
Construction Status Resale
Schools
Elementary Schools Pinewood
Middle Schools Murray
High Schools South Fork
Others
Pets Allowed Yes
HOA Fee Include 160
Senior Community No HOPA
Restrictions Assoc Approval Required,Ok To Lease With Res
Acceptable Financing Cash, Conventional
Membership Fee Required Yes
Listing Terms Cash, Conventional
Special Listing Condition As Is, Deed Restrictions
Pets Allowed No Restrictions
Read Less
Want to know what your home might be worth? Contact us for a FREE valuation!

Our team is ready to help you sell your home for the highest possible price ASAP

Bought with The Keyes Company - Hobe Sound





