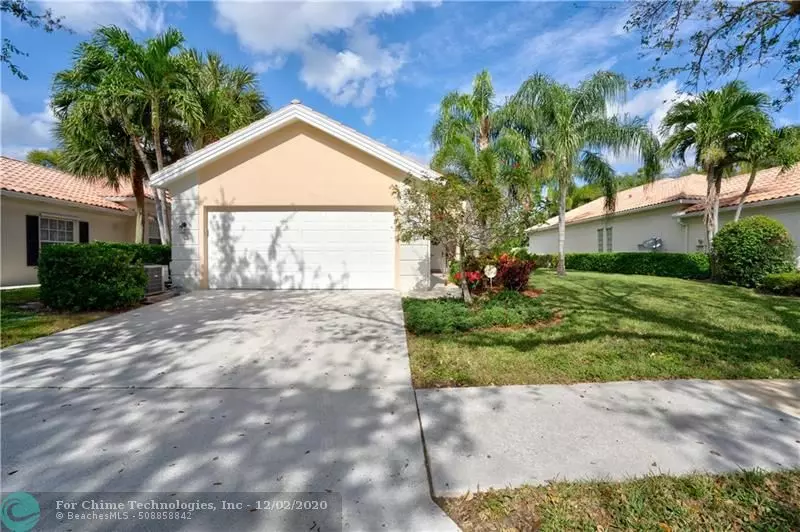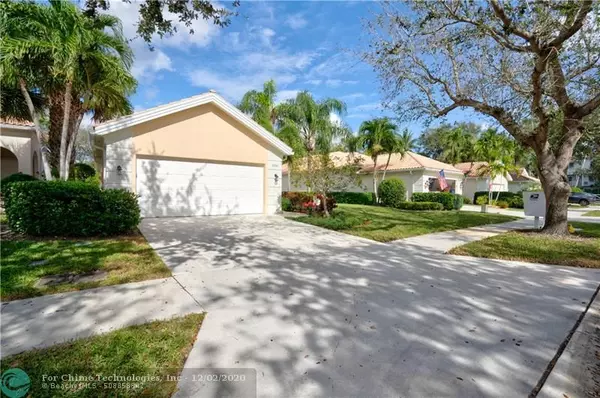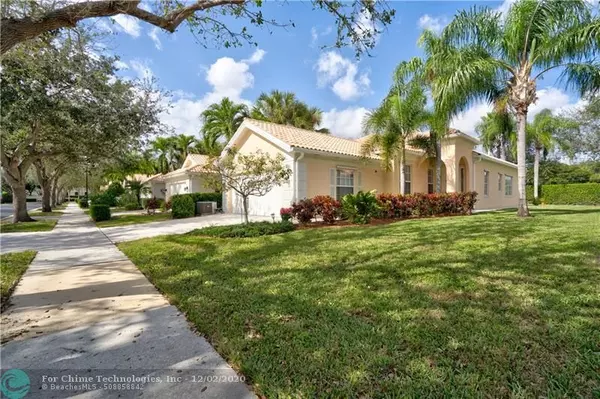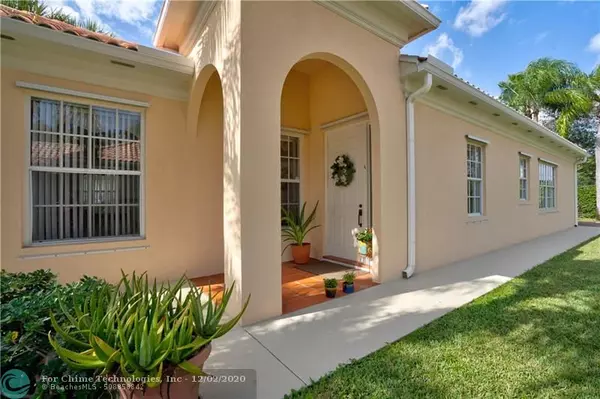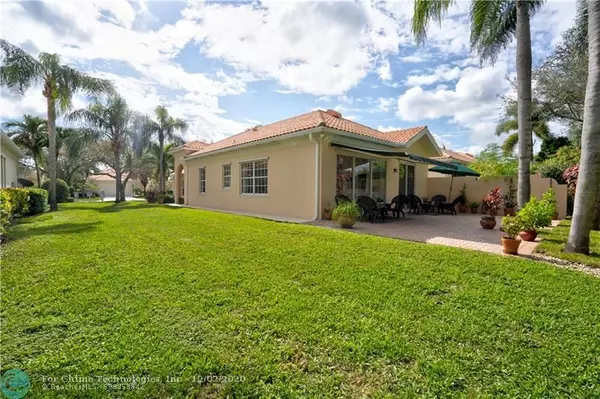$428,500
$449,900
4.8%For more information regarding the value of a property, please contact us for a free consultation.
4781 Temple Dr Delray Beach, FL 33445
3 Beds
2 Baths
1,711 SqFt
Key Details
Sold Price $428,500
Property Type Single Family Home
Sub Type Single
Listing Status Sold
Purchase Type For Sale
Square Footage 1,711 sqft
Price per Sqft $250
Subdivision Hammock Reserve
MLS Listing ID F10261073
Sold Date 03/01/21
Style No Pool/No Water
Bedrooms 3
Full Baths 2
Construction Status Resale
HOA Fees $262/qua
HOA Y/N Yes
Year Built 2000
Annual Tax Amount $3,602
Tax Year 2020
Lot Size 7,800 Sqft
Property Description
Highly sought-after Hammock Reserve gated community. Beautiful & immaculate 3 bedroom, 2 bath Glenwwood ll model, over-sized lot and custom cabinetry and woodwork throughout. Light and bright home with all neutral decor, ceramic tile in the main living areas, new kitchen and laundry room appliances and central vac. Exterior is well maintained and the over-sized lot offers a private and peaceful patio area with plenty of room to entertain or even add a pool! This is a premier DiVosta home (built with reinforced steel and solid, poured concrete construction) easy access to the ocean, shopping, dining, hospitals and airports. The pride of ownership is evident in every room in this home. It is Turnkey ready to move in, make it your own and simply enjoy the best of South Florida living!
Location
State FL
County Palm Beach County
Area Palm Beach 4530A; 4540A; 4550B;
Rooms
Bedroom Description Entry Level
Other Rooms Utility Room/Laundry
Dining Room Family/Dining Combination
Interior
Interior Features First Floor Entry
Heating Central Heat
Cooling Central Cooling
Flooring Ceramic Floor
Equipment Central Vacuum, Dishwasher, Dryer, Electric Range, Electric Water Heater, Refrigerator, Self Cleaning Oven, Washer
Furnishings Unfurnished
Exterior
Exterior Feature Awnings
Parking Features Attached
Garage Spaces 2.0
Community Features Gated Community
Water Access N
View Garden View
Roof Type Curved/S-Tile Roof
Private Pool No
Building
Lot Description Less Than 1/4 Acre Lot
Foundation Cbs Construction
Sewer Municipal Sewer
Water Municipal Water
Construction Status Resale
Schools
Elementary Schools Orchard View
High Schools Spanish River Community
Others
Pets Allowed Yes
HOA Fee Include 786
Senior Community No HOPA
Restrictions Assoc Approval Required
Acceptable Financing Cash, Conventional
Membership Fee Required No
Listing Terms Cash, Conventional
Special Listing Condition As Is
Pets Allowed No Restrictions
Read Less
Want to know what your home might be worth? Contact us for a FREE valuation!

Our team is ready to help you sell your home for the highest possible price ASAP

Bought with Robert Slack LLC

