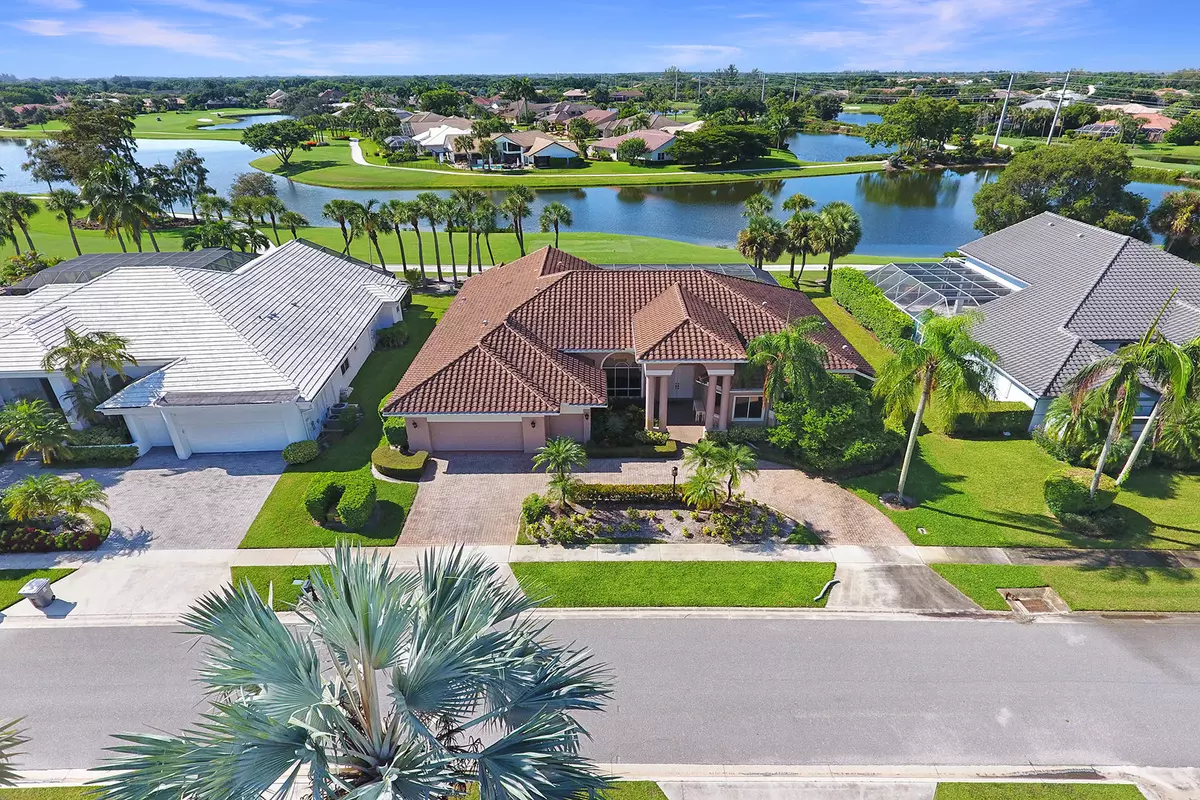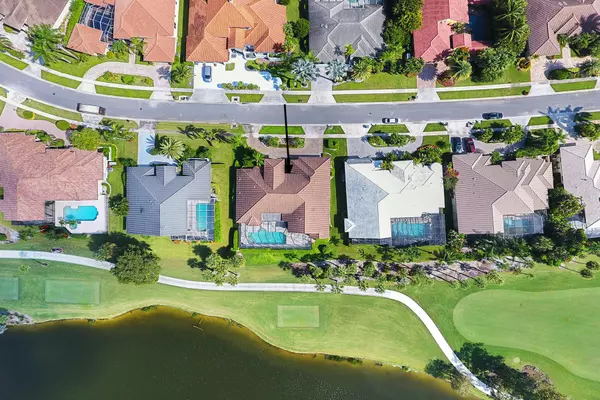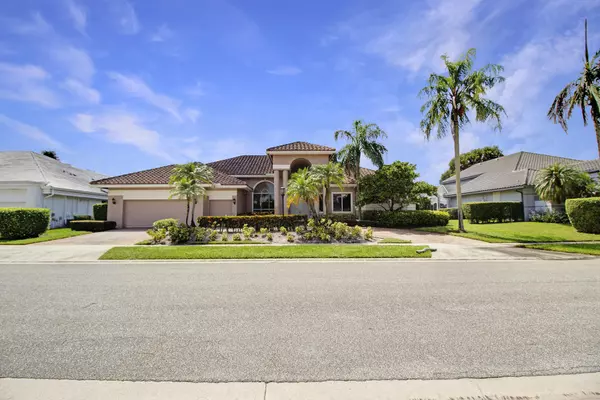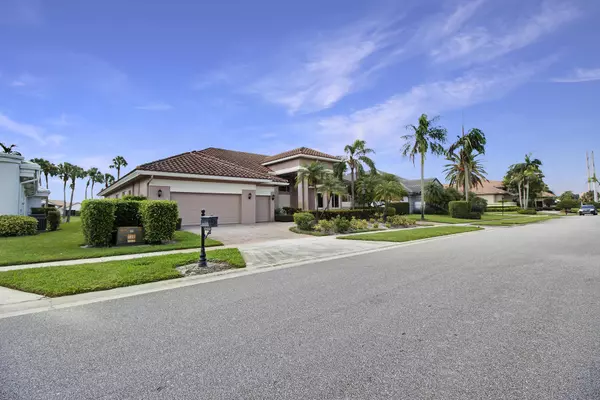Bought with Newmark Commercial Real Estate
$495,000
$499,900
1.0%For more information regarding the value of a property, please contact us for a free consultation.
10499 Stonebridge BLVD Boca Raton, FL 33498
5 Beds
5.1 Baths
3,950 SqFt
Key Details
Sold Price $495,000
Property Type Single Family Home
Sub Type Single Family Detached
Listing Status Sold
Purchase Type For Sale
Square Footage 3,950 sqft
Price per Sqft $125
Subdivision Stonebridge
MLS Listing ID RX-10665657
Sold Date 03/11/21
Style Mediterranean
Bedrooms 5
Full Baths 5
Half Baths 1
Construction Status Resale
Membership Fee $64,165
HOA Fees $312/mo
HOA Y/N Yes
Min Days of Lease 90
Leases Per Year 1
Year Built 1989
Annual Tax Amount $6,509
Tax Year 2020
Lot Size 0.289 Acres
Property Description
For a Limited time ''Social'' or ''Golf'' Memberships available. Once Social Memberships are sold out Buyer must purchase ''Golf''. Large Home almost 4,000' on 1 level. SOLD FURNISHED (Dining Room set Excluded). 4 B/R's + office. 5.5 baths. Almost a 1/3 acre lake/golf front lot. Oversized 22x30 garage easily accommodates SUV's & golf cart. Walk-in closets/en-suite baths in all B/R's. Mandatory membership in Stonebridge Country Club required. One time joining fees of $64,165 (inc. tax) for Social or $80,180 for Golf (inc. tax) + $5k POA. Annual Club fees around $22K for Social or $28K for Golf (includes annual Club dues, trail fees, no-tipping service charge, renovation charges & tax. All ages, dates, fees subj to verif. AC's 2013/2016, Wtr Htr 2017, Roof 2013.
Location
State FL
County Palm Beach
Community Stonebridge
Area 4860
Zoning AG
Rooms
Other Rooms Family, Great, Laundry-Inside, Pool Bath
Master Bath Dual Sinks, Mstr Bdrm - Ground, Mstr Bdrm - Sitting, Separate Shower, Separate Tub
Interior
Interior Features Ctdrl/Vault Ceilings, Foyer, Kitchen Island, Roman Tub, Split Bedroom, Volume Ceiling, Walk-in Closet, Wet Bar
Heating Central
Cooling Central
Flooring Carpet, Tile
Furnishings Furnished
Exterior
Exterior Feature Open Porch
Parking Features Drive - Circular, Garage - Attached, Golf Cart
Garage Spaces 2.5
Pool Inground
Community Features Gated Community
Utilities Available Cable, Electric, Lake Worth Drain Dis, Public Sewer, Public Water, Underground
Amenities Available Basketball, Cafe/Restaurant, Clubhouse, Community Room, Fitness Center, Golf Course, Internet Included, Manager on Site, Pickleball, Pool, Sauna, Tennis
Waterfront Description Lake
View Golf, Lake
Roof Type S-Tile
Exposure North
Private Pool Yes
Building
Lot Description 1/4 to 1/2 Acre
Story 1.00
Foundation CBS
Construction Status Resale
Schools
Elementary Schools Sunrise Park Elementary School
Middle Schools Eagles Landing Middle School
High Schools Olympic Heights Community High
Others
Pets Allowed Yes
HOA Fee Include Cable,Common Areas,Security
Senior Community No Hopa
Restrictions Buyer Approval,Interview Required,Lease OK w/Restrict,No Lease 1st Year
Security Features Gate - Manned,Security Patrol
Acceptable Financing Cash, Conventional
Horse Property No
Membership Fee Required Yes
Listing Terms Cash, Conventional
Financing Cash,Conventional
Pets Allowed No Aggressive Breeds
Read Less
Want to know what your home might be worth? Contact us for a FREE valuation!

Our team is ready to help you sell your home for the highest possible price ASAP





