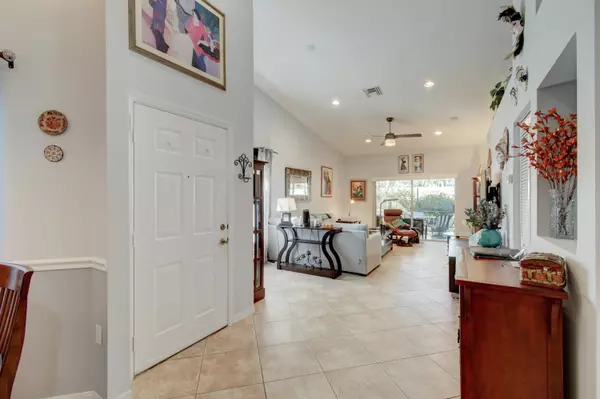Bought with Coldwell Banker Realty /Delray Beach
$285,000
$295,000
3.4%For more information regarding the value of a property, please contact us for a free consultation.
5141 Toscana TRL Boynton Beach, FL 33437
3 Beds
2 Baths
1,538 SqFt
Key Details
Sold Price $285,000
Property Type Single Family Home
Sub Type Villa
Listing Status Sold
Purchase Type For Sale
Square Footage 1,538 sqft
Price per Sqft $185
Subdivision Tuscany Bay
MLS Listing ID RX-10686032
Sold Date 03/08/21
Style < 4 Floors,Contemporary,Villa
Bedrooms 3
Full Baths 2
Construction Status Resale
HOA Fees $461/mo
HOA Y/N Yes
Year Built 2003
Annual Tax Amount $2,519
Tax Year 2020
Lot Size 4,796 Sqft
Property Description
End Unit In Tuscany Bay has A Remodeled Kitchen and Bathrooms with an Oversized third bedroom. This Villa has a Covered Screened Patio Over looking a beautiful Garden View. Included with living in Tuscany Bay are: Resort style amenities, manned guard gate, active clubhouse, Tuscany Bay in Boynton Beach is a scenic, master-planned, active adult, upscale community designed with the baby boomer in mind. Tuscany Bay is a 24/hour manned and guarded community with lavish landscaping, pristinely maintained homes and a resort styled active clubhouse providing a serene and lovely environment. ** Can lease after 18 months. Please Exclude Grey Drapes. Medicine Cabinet Master Bath And Ikea Removable Shelving In Master Closet and Sewing Room Closet.
Location
State FL
County Palm Beach
Community Tuscany Bay
Area 4620
Zoning PUD
Rooms
Other Rooms Den/Office, Family, Laundry-Inside, Laundry-Util/Closet
Master Bath Mstr Bdrm - Ground, Separate Shower
Interior
Interior Features Built-in Shelves, Foyer, Pantry, Split Bedroom, Volume Ceiling, Walk-in Closet
Heating Central, Electric
Cooling Central, Electric
Flooring Ceramic Tile
Furnishings Unfurnished
Exterior
Exterior Feature Auto Sprinkler, Covered Patio, Screen Porch, Screened Patio, Shutters
Parking Features Driveway, Garage - Attached, Vehicle Restrictions
Garage Spaces 1.0
Community Features Disclosure, Sold As-Is, Gated Community
Utilities Available Cable, Electric, Public Sewer, Public Water, Water Available
Amenities Available Clubhouse, Fitness Center, Game Room, Library, Manager on Site, Pool, Sauna, Tennis
Waterfront Description None
View Garden
Roof Type S-Tile
Present Use Disclosure,Sold As-Is
Exposure West
Private Pool No
Building
Lot Description < 1/4 Acre, Sidewalks
Story 1.00
Unit Features Corner
Foundation CBS
Construction Status Resale
Others
Pets Allowed Yes
HOA Fee Include Common Areas,Lawn Care,Pool Service,Security
Senior Community Verified
Restrictions Buyer Approval,Commercial Vehicles Prohibited,Interview Required,Lease OK w/Restrict,No Boat,No Truck
Security Features Gate - Manned,Security Light,Security Patrol
Acceptable Financing Cash
Horse Property No
Membership Fee Required No
Listing Terms Cash
Financing Cash
Pets Allowed Number Limit
Read Less
Want to know what your home might be worth? Contact us for a FREE valuation!

Our team is ready to help you sell your home for the highest possible price ASAP





