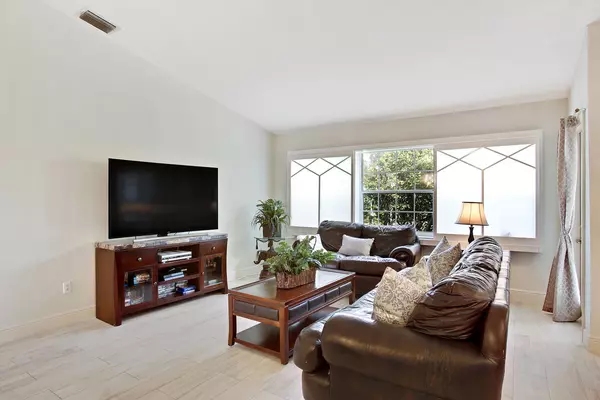Bought with RE/MAX Park Creek Realty Inc
$325,000
$339,000
4.1%For more information regarding the value of a property, please contact us for a free consultation.
17281 Boca Club BLVD 2 Boca Raton, FL 33487
3 Beds
2 Baths
1,377 SqFt
Key Details
Sold Price $325,000
Property Type Single Family Home
Sub Type Villa
Listing Status Sold
Purchase Type For Sale
Square Footage 1,377 sqft
Price per Sqft $236
Subdivision St Tropez At Boca Country Club
MLS Listing ID RX-10354008
Sold Date 05/29/18
Style < 4 Floors,Villa
Bedrooms 3
Full Baths 2
Construction Status Resale
HOA Fees $410/mo
HOA Y/N Yes
Year Built 1992
Annual Tax Amount $3,489
Tax Year 2016
Property Description
PRICED TO SELL!! ONE-STORY VILLA-NO STAIRS! As soon as you enter the meticulous grounds of The Boca Country Club you will know you are home! The Boca Golf and Tennis community is conveniently located-close to the beaches and equidistant to Atlantic Ave in Delray Beach and Mizner Park in downtown Boca Raton. Boca Golf & Tennis is a 24/7 guard gated community with their own security patrol. Nestled in this lovely community is the beautifully maintained St. Tropez. You will feel right at home when you enter this single floor, bright, contemporary, tastefully renovated villa. The newly renovated open kitchen touts gorgeous quartz countertops, stainless steel appliances and an undermount stainless steel sink. The villa includes the convenience of an attached one car garage.
Location
State FL
County Palm Beach
Community Boca Country Club
Area 4380
Zoning RS
Rooms
Other Rooms Convertible Bedroom, Den/Office, Great
Master Bath Dual Sinks, Mstr Bdrm - Ground, Separate Shower
Interior
Interior Features Closet Cabinets, Ctdrl/Vault Ceilings, Foyer, Walk-in Closet
Heating Central, Electric
Cooling Central, Electric
Flooring Tile, Wood Floor
Furnishings Unfurnished
Exterior
Exterior Feature Auto Sprinkler, Covered Patio, Screened Patio
Parking Features Garage - Attached
Garage Spaces 1.0
Community Features Sold As-Is
Utilities Available Public Sewer, Public Water
Amenities Available Pool
Waterfront Description None
View Garden
Roof Type S-Tile
Present Use Sold As-Is
Exposure Southeast
Private Pool No
Building
Lot Description Interior Lot
Story 1.00
Foundation CBS
Construction Status Resale
Schools
Elementary Schools Calusa Elementary School
Middle Schools Omni Middle School
High Schools Spanish River Community High School
Others
Pets Allowed Yes
HOA Fee Include Cable,Common Areas,Insurance-Bldg,Lawn Care,Maintenance-Exterior,Management Fees,Roof Maintenance,Security,Trash Removal
Senior Community No Hopa
Restrictions Buyer Approval,Interview Required,Lease OK w/Restrict,No Truck/RV
Security Features Gate - Manned,Security Patrol,Security Sys-Owned
Acceptable Financing Cash, Conventional
Horse Property No
Membership Fee Required No
Listing Terms Cash, Conventional
Financing Cash,Conventional
Pets Allowed Up to 2 Pets
Read Less
Want to know what your home might be worth? Contact us for a FREE valuation!

Our team is ready to help you sell your home for the highest possible price ASAP





