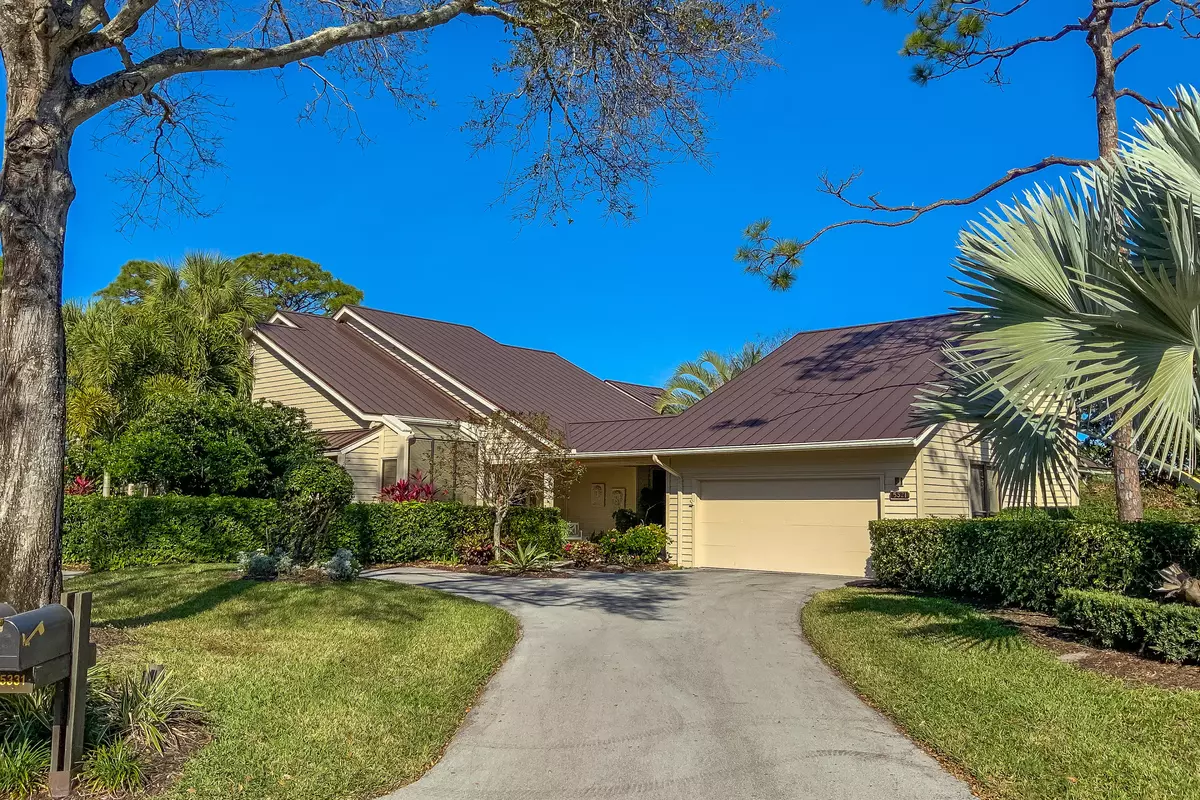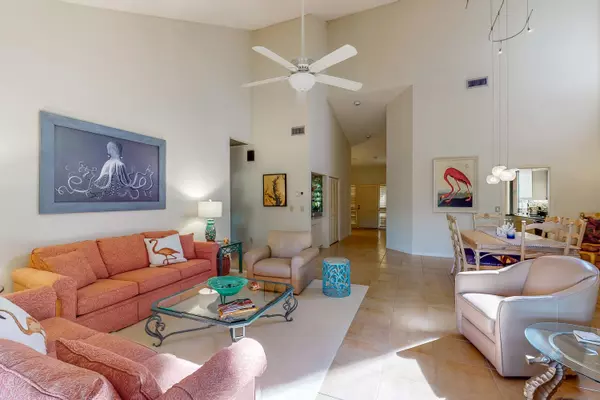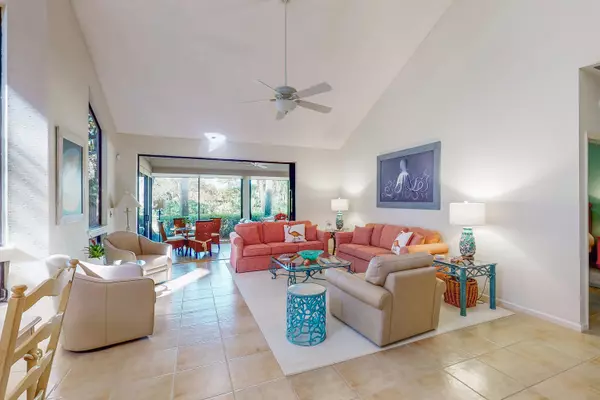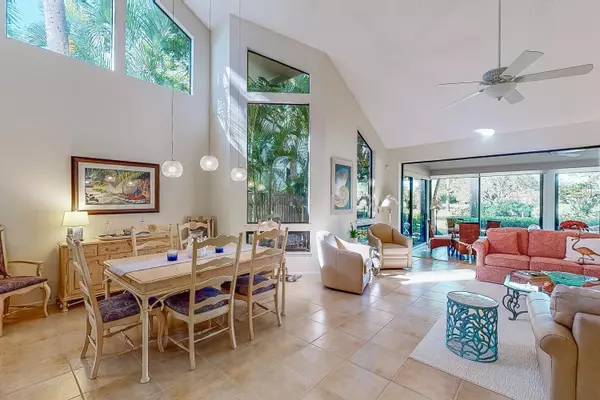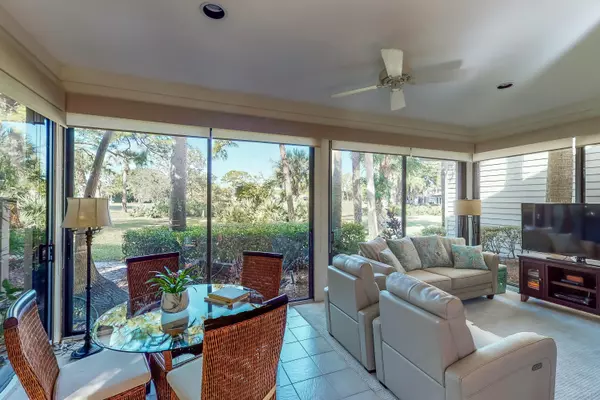Bought with NV Realty Group
$340,000
$346,900
2.0%For more information regarding the value of a property, please contact us for a free consultation.
5321 SE Brandywine WAY Stuart, FL 34997
2 Beds
2 Baths
1,657 SqFt
Key Details
Sold Price $340,000
Property Type Single Family Home
Sub Type Single Family Detached
Listing Status Sold
Purchase Type For Sale
Square Footage 1,657 sqft
Price per Sqft $205
Subdivision Mariner Sands
MLS Listing ID RX-10687471
Sold Date 03/17/21
Style Courtyard
Bedrooms 2
Full Baths 2
Construction Status Resale
HOA Fees $1,763/mo
HOA Y/N Yes
Year Built 1985
Annual Tax Amount $2,045
Tax Year 2020
Property Description
Secluded golf villa located on the third hole of the gold course. Be welcomed by the soaring ceilings in the family room with views of the lush tropical landscaping. Porch is enclosed providing lots of extra living space. Master Bath completely remodeled in 2018, newer air conditioning compressor, 2019 water heater, full interior painting 2016, and exterior painting 2020. The Club offers two Championship courses, 9 Har-tru tennis courts, pickle ball, croquet, bocce, a new resort-style pool and lap pool, casual dining poolside at The Sand Bar Cafe, clubhouse with casual and formal dining, state-of-the-art fitness center and spa, two dog parks and a chapel on-site. A one-time capital contribution of $20,000 is due at closing.
Location
State FL
County Martin
Area 14 - Hobe Sound/Stuart - South Of Cove Rd
Zoning RES
Rooms
Other Rooms Family, Florida
Master Bath Dual Sinks
Interior
Interior Features Bar, Built-in Shelves, Sky Light(s), Volume Ceiling
Heating Central
Cooling Central
Flooring Tile
Furnishings Furniture Negotiable,Partially Furnished
Exterior
Exterior Feature Auto Sprinkler, Open Patio
Parking Features 2+ Spaces, Golf Cart
Garage Spaces 2.0
Community Features Gated Community
Utilities Available Public Sewer, Public Water
Amenities Available Bocce Ball, Cafe/Restaurant, Clubhouse, Dog Park, Fitness Center, Golf Course, Park, Pickleball, Pool, Shuffleboard, Tennis
Waterfront Description None
View Golf
Roof Type Metal
Exposure South
Private Pool No
Building
Lot Description < 1/4 Acre
Story 1.00
Foundation Frame
Construction Status Resale
Schools
Elementary Schools Sea Wind Elementary School
Middle Schools Murray Middle School
High Schools South Fork High School
Others
Pets Allowed Restricted
HOA Fee Include Cable,Common Areas,Insurance-Bldg,Maintenance-Exterior,Pest Control,Recrtnal Facility,Security,Trash Removal
Senior Community No Hopa
Restrictions Buyer Approval,Lease OK w/Restrict
Security Features Gate - Manned,Security Patrol
Acceptable Financing Cash, Conventional
Horse Property No
Membership Fee Required No
Listing Terms Cash, Conventional
Financing Cash,Conventional
Read Less
Want to know what your home might be worth? Contact us for a FREE valuation!

Our team is ready to help you sell your home for the highest possible price ASAP

