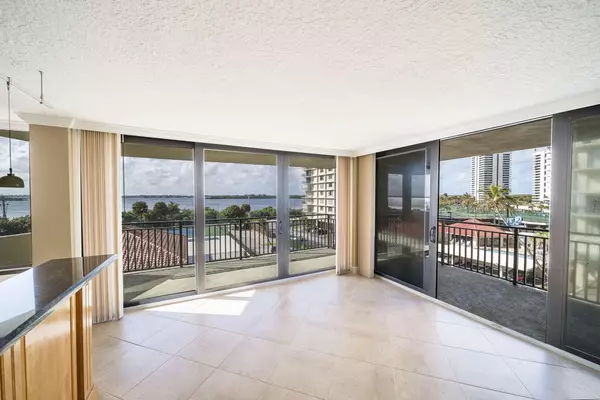Bought with Singer Island Realty
$392,500
$415,000
5.4%For more information regarding the value of a property, please contact us for a free consultation.
5460 N Ocean DR 3d Riviera Beach, FL 33404
2 Beds
2 Baths
1,424 SqFt
Key Details
Sold Price $392,500
Property Type Condo
Sub Type Condo/Coop
Listing Status Sold
Purchase Type For Sale
Square Footage 1,424 sqft
Price per Sqft $275
Subdivision Seagrape Condo
MLS Listing ID RX-10675117
Sold Date 03/15/21
Style 4+ Floors
Bedrooms 2
Full Baths 2
Construction Status Resale
HOA Fees $794/mo
HOA Y/N Yes
Year Built 1973
Annual Tax Amount $3,040
Tax Year 2020
Property Description
Beautifully updated condo with ocean and wide intra-coastal views! Light and bright living space with a spectacular kitchen featuring tons of updated cabinetry, a huge cooking island, granite counters & high-end stainless appliances. Separate dining areas off the kitchen & living room all open to covered balconies with expansive water views - perfect for entertaining and everyday seaside living! The spacious master suite includes its own private balcony and has a large walk-in custom closet while the master bathroom boasts dual vanities and a recently renovated marble shower. The 2nd bedroom suite also has an updated bathroom, closet and private balcony. No-fuss hurricane impact glass sliding doors, designer fixtures & window treatments.
Location
State FL
County Palm Beach
Community Seagrape
Area 5240
Zoning Res
Rooms
Other Rooms Storage
Master Bath Dual Sinks
Interior
Interior Features Built-in Shelves, Closet Cabinets, Entry Lvl Lvng Area, Pantry, Split Bedroom, Walk-in Closet
Heating Central, Electric
Cooling Ceiling Fan, Central
Flooring Carpet, Tile
Furnishings Unfurnished
Exterior
Exterior Feature Open Balcony, Wrap-Around Balcony
Parking Features Driveway, Guest, Open
Community Features Sold As-Is
Utilities Available Cable, Electric, Public Sewer, Public Water
Amenities Available Bike Storage, Clubhouse, Common Laundry, Elevator, Extra Storage, Lobby, Manager on Site, Pickleball, Pool, Shuffleboard, Sidewalks, Spa-Hot Tub, Street Lights, Tennis
Waterfront Description Directly on Sand,Intracoastal,No Fixed Bridges,Oceanfront
View Intracoastal, Ocean, Pool
Present Use Sold As-Is
Exposure Northwest
Private Pool No
Building
Lot Description Paved Road, Public Road, Sidewalks
Story 16.00
Unit Features Corner,Interior Hallway,Lobby
Foundation Block, CBS, Concrete
Unit Floor 3
Construction Status Resale
Schools
Elementary Schools Lincoln Elementary School
Middle Schools John F. Kennedy Middle School
High Schools William T. Dwyer High School
Others
Pets Allowed Yes
HOA Fee Include Cable,Common Areas,Elevator,Insurance-Bldg,Laundry Facilities,Maintenance-Exterior,Manager,Parking,Pest Control,Recrtnal Facility,Roof Maintenance,Trash Removal,Water
Senior Community No Hopa
Restrictions Commercial Vehicles Prohibited
Security Features Entry Card,Entry Phone,Lobby
Acceptable Financing Cash, Conventional, VA
Horse Property No
Membership Fee Required No
Listing Terms Cash, Conventional, VA
Financing Cash,Conventional,VA
Read Less
Want to know what your home might be worth? Contact us for a FREE valuation!

Our team is ready to help you sell your home for the highest possible price ASAP





