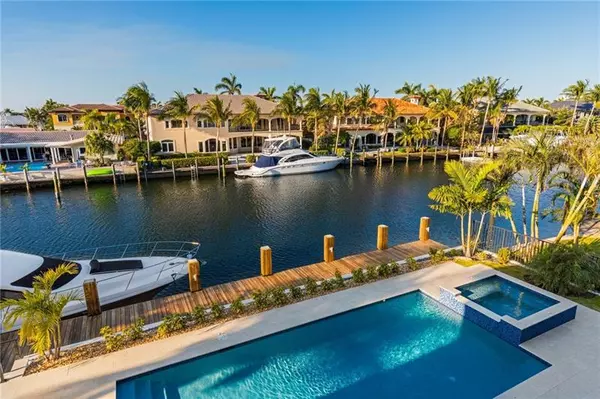$4,250,000
$4,425,000
4.0%For more information regarding the value of a property, please contact us for a free consultation.
2431 NE 32nd Ct Lighthouse Point, FL 33064
5 Beds
5.5 Baths
5,600 SqFt
Key Details
Sold Price $4,250,000
Property Type Single Family Home
Sub Type Single
Listing Status Sold
Purchase Type For Sale
Square Footage 5,600 sqft
Price per Sqft $758
Subdivision Lighthouse Point 6Th Sec
MLS Listing ID F10272074
Sold Date 03/25/21
Style WF/Pool/Ocean Access
Bedrooms 5
Full Baths 5
Half Baths 1
Construction Status New Construction
HOA Y/N Yes
Year Built 2018
Annual Tax Amount $16,194
Tax Year 2017
Lot Size 0.256 Acres
Property Description
Exceptional waterfront estate with immaculate contemporary finishes designed by Zahn Builders, boasting 100+ feet on the Captain Knight Bayou. Magnificent natural light flows through the home's double door entry and glass-encased rooms with open views of the water. Master quarters feature lavish spa-like baths, his/her closets, and a private waterfront balcony. Features include a custom kitchen with top-of-the-line appliances, separate exercise room, theatre room, elevator, exquisite floating staircase, and 3 car garage. Entertain family and friends in the expansive outdoor area with resort-style pool, 3 covered lanai's, summer kitchen, and cabana. Boater's dream with yacht dock and easy access to Hillsboro inlet.
Location
State FL
County Broward County
Area North Broward Intracoastal To Us1 (3211-3234)
Zoning RS-3
Rooms
Bedroom Description At Least 1 Bedroom Ground Level,Entry Level,Master Bedroom Upstairs
Other Rooms Great Room, Recreation Room, Utility Room/Laundry
Dining Room Breakfast Area, Dining/Living Room, Snack Bar/Counter
Interior
Interior Features First Floor Entry, Elevator, Foyer Entry, Pantry, Volume Ceilings, Walk-In Closets, Wet Bar
Heating Electric Heat, Zoned Heat
Cooling Electric Cooling, Zoned Cooling
Flooring Concrete Floors
Equipment Automatic Garage Door Opener, Dishwasher, Disposal, Dryer, Fire Alarm, Gas Range, Other Equipment/Appliances, Solar Water Heater, Trash Compactor, Washer
Exterior
Exterior Feature Barbeque, Built-In Grill, Exterior Lighting, High Impact Doors, Open Balcony, Outdoor Shower
Garage Spaces 3.0
Pool Auto Pool Clean, Below Ground Pool, Whirlpool In Pool
Waterfront Description Canal Width 121 Feet Or More,No Fixed Bridges,Ocean Access
Water Access Y
Water Access Desc Private Dock,Unrestricted Salt Water Access
View Canal, Water View
Roof Type Flat Tile Roof
Private Pool No
Building
Lot Description 1/4 To Less Than 1/2 Acre Lot
Foundation Concrete Block Construction, Cbs Construction
Sewer Municipal Sewer
Water Municipal Water
Construction Status New Construction
Others
Pets Allowed Yes
Senior Community No HOPA
Restrictions No Restrictions
Acceptable Financing Cash, Conventional, VA
Membership Fee Required No
Listing Terms Cash, Conventional, VA
Pets Allowed No Restrictions
Read Less
Want to know what your home might be worth? Contact us for a FREE valuation!

Our team is ready to help you sell your home for the highest possible price ASAP

Bought with Douglas Elliman





