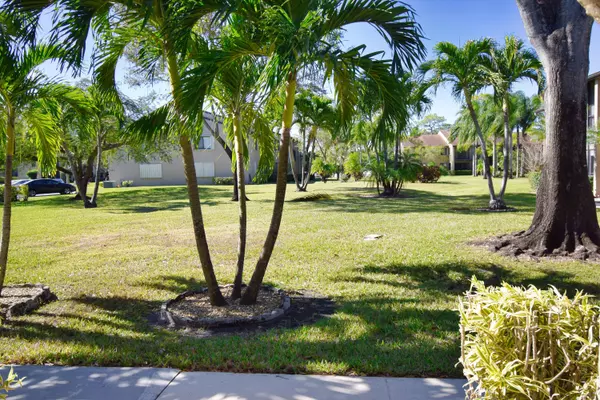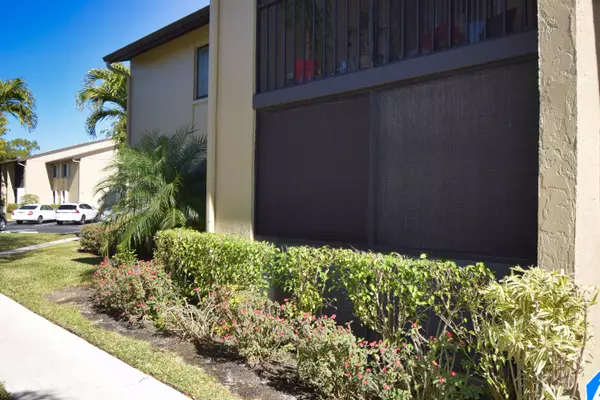Bought with Keller Williams Realty - Welli
$140,900
$149,900
6.0%For more information regarding the value of a property, please contact us for a free consultation.
510 Shady Pine WAY C1 Greenacres, FL 33415
2 Beds
2 Baths
1,115 SqFt
Key Details
Sold Price $140,900
Property Type Condo
Sub Type Condo/Coop
Listing Status Sold
Purchase Type For Sale
Square Footage 1,115 sqft
Price per Sqft $126
Subdivision Pine Ridge North I Condo
MLS Listing ID RX-10697772
Sold Date 04/06/21
Style < 4 Floors
Bedrooms 2
Full Baths 2
Construction Status Resale
HOA Fees $267/mo
HOA Y/N Yes
Leases Per Year 4
Year Built 1982
Annual Tax Amount $653
Tax Year 2020
Property Description
Pride of ownership shows in this well-priced privately situated first-floor unit in a park-like setting among the pines of well-managed Pine Ridge North I. Relax in your finished screened patio or enjoy the beautiful community pool overlooking a large pond with walking path. This clean 2/2 has spacious walk in closets, separate laundry room, newer water heater, A/C, washer/dryer and refrigerator. Nicely furnished with the basics including a new queen bed in master. HOA of $267 includes Internet, cable with DVR from Comcast. No rentals first year, no felony convictions, only an indoor cat, aquarium under 20 gal or small bird allowed. F150 sized trucks or smaller allowed, no work vans, RVs, campers, commercial or unusual vehicles.AC/water htr 2015Parking space #177, mail
Location
State FL
County Palm Beach
Community Pine Ridge North I
Area 5720
Zoning RM-2
Rooms
Other Rooms Laundry-Inside, Laundry-Util/Closet, Storage
Master Bath None
Interior
Interior Features Pantry, Walk-in Closet
Heating Central, Electric
Cooling Ceiling Fan, Central, Electric
Flooring Carpet, Ceramic Tile
Furnishings Partially Furnished
Exterior
Exterior Feature Awnings, Screened Balcony, Tennis Court
Parking Features Assigned, Guest
Community Features Home Warranty, Sold As-Is
Utilities Available Cable, Electric, Public Sewer, Public Water
Amenities Available Basketball, Bike - Jog, Billiards, Clubhouse, Community Room, Game Room, Manager on Site, Pickleball, Picnic Area, Pool, Sidewalks, Tennis
Waterfront Description None
View Garden
Roof Type Comp Shingle
Present Use Home Warranty,Sold As-Is
Exposure Southwest
Private Pool No
Building
Lot Description Paved Road, Private Road, Treed Lot
Story 1.00
Unit Features Corner
Foundation CBS
Unit Floor 1
Construction Status Resale
Schools
Elementary Schools Cholee Lake Elementary School
Middle Schools Okeeheelee Middle School
High Schools John I. Leonard High School
Others
Pets Allowed Restricted
HOA Fee Include Cable,Common Areas,Common R.E. Tax,Insurance-Bldg,Lawn Care,Maintenance-Exterior,Management Fees,Manager,Other,Reserve Funds,Roof Maintenance,Trash Removal
Senior Community No Hopa
Restrictions Buyer Approval,Commercial Vehicles Prohibited,Interview Required,Maximum # Vehicles,No Boat,No Lease 1st Year,No RV,Tenant Approval
Security Features Burglar Alarm
Acceptable Financing Cash, Conventional
Horse Property No
Membership Fee Required No
Listing Terms Cash, Conventional
Financing Cash,Conventional
Pets Allowed Cats Only, No Dogs, Number Limit, Size Limit
Read Less
Want to know what your home might be worth? Contact us for a FREE valuation!

Our team is ready to help you sell your home for the highest possible price ASAP





