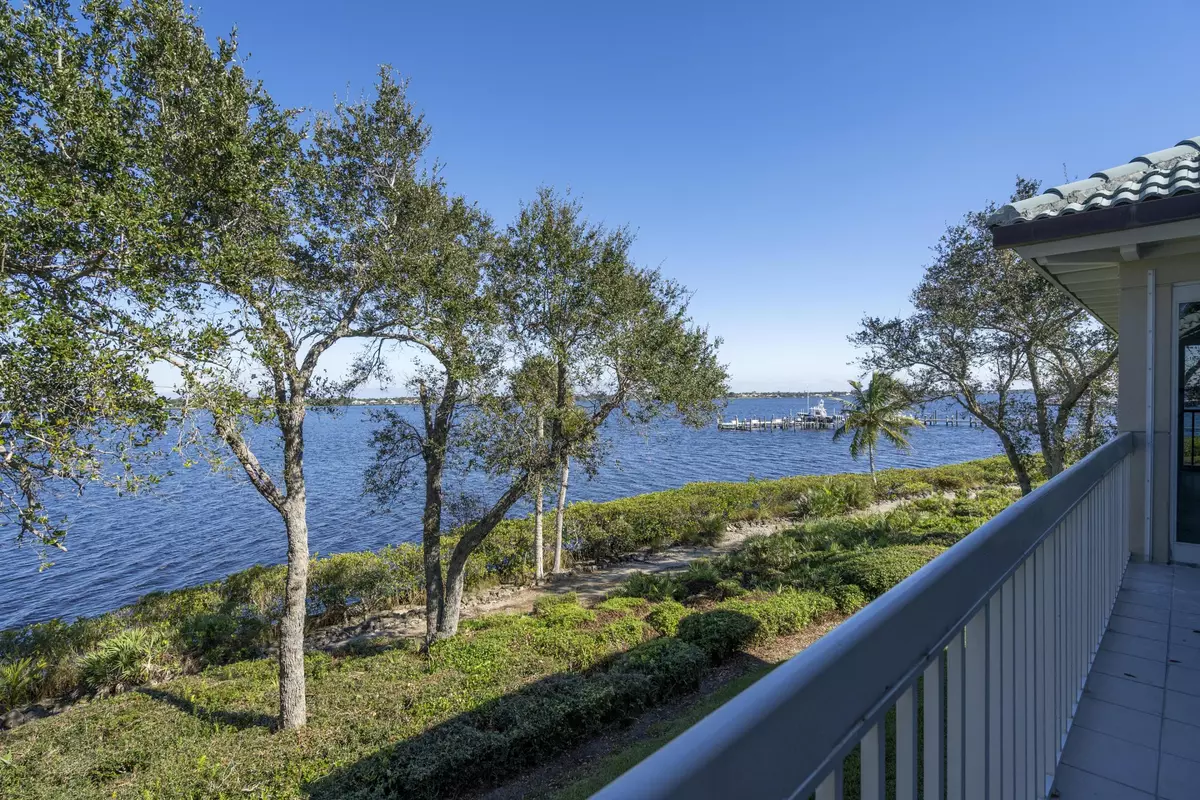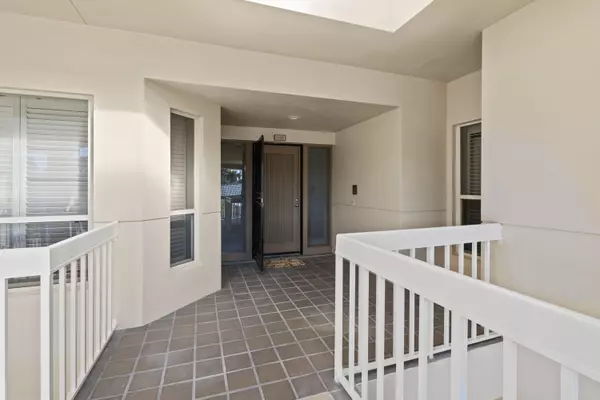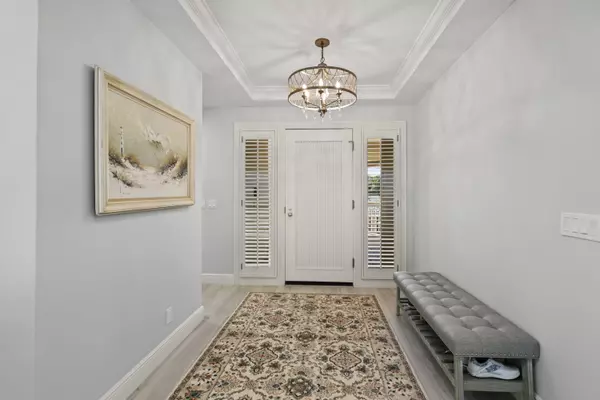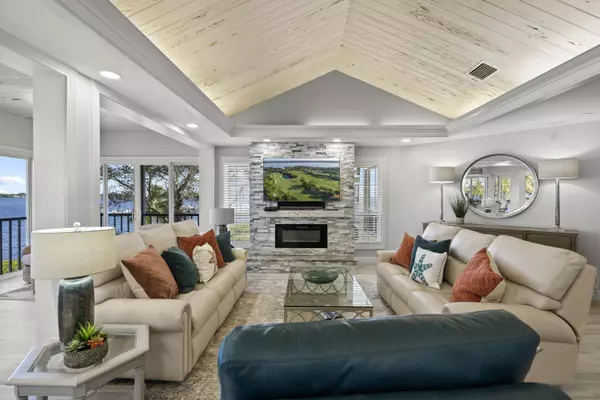Bought with The Keyes Company - Stuart
$700,000
$749,000
6.5%For more information regarding the value of a property, please contact us for a free consultation.
12466 Harbour Ridge BLVD 26 Palm City, FL 34990
3 Beds
3 Baths
2,598 SqFt
Key Details
Sold Price $700,000
Property Type Condo
Sub Type Condo/Coop
Listing Status Sold
Purchase Type For Sale
Square Footage 2,598 sqft
Price per Sqft $269
Subdivision Harbour Ridge - Riverside Village Condominium
MLS Listing ID RX-10677722
Sold Date 04/01/21
Style Contemporary
Bedrooms 3
Full Baths 3
Construction Status Resale
Membership Fee $68,600
HOA Fees $3,000/mo
HOA Y/N Yes
Year Built 1988
Annual Tax Amount $5,688
Tax Year 2020
Property Description
Come home to breathtaking expansive views of the wide St Lucie River from this freshly renovated luxury condo. Wake up daily to the sunrise! Watch pelicans diving and dolphins playing while you enjoy your breakfast. The recent upgrades include over $30000 in Thermador stainless steel appliances, all built into custom cabinetry. Entertaining will be a breeze with the added beverage cooler and new island. The open floor plan includes a vaulted custom painted pecky cypress ceiling and updated stone bricked fireplace. All 3 bathrooms have been upgraded and include a jacuzzi tub in the master. The master bedroom has an added built in book case and custom made mirrors, creating a dramatic entrance through the French doors. This 2nd floor condo is accessible with an elevator. It's a must see
Location
State FL
County St. Lucie
Community Harbour Ridge Yacht And Country Club
Area 9 - Palm City
Zoning Residential
Rooms
Other Rooms Attic, Den/Office, Great, Laundry-Inside
Master Bath Dual Sinks, Separate Shower, Separate Tub, Whirlpool Spa
Interior
Interior Features Built-in Shelves, Ctdrl/Vault Ceilings, Custom Mirror, Fireplace(s), Foyer, French Door, Kitchen Island, Laundry Tub, Pantry, Walk-in Closet
Heating Central
Cooling Ceiling Fan, Central
Flooring Tile
Furnishings Furniture Negotiable
Exterior
Exterior Feature Covered Balcony, Open Balcony
Parking Features Assigned, Garage - Building, Golf Cart
Garage Spaces 1.0
Community Features Gated Community
Utilities Available Cable, Electric, Public Sewer, Public Water
Amenities Available Bike - Jog, Boating, Cafe/Restaurant, Clubhouse, Dog Park, Elevator, Fitness Center, Fitness Trail, Golf Course, Pickleball, Playground, Pool, Putting Green, Sauna, Sidewalks, Street Lights, Tennis
Waterfront Description Marina,Navigable,Ocean Access,River
Water Access Desc Yacht Club
View Marina, River
Handicap Access Emergency Intercom, Wheelchair Accessible, Wide Hallways
Exposure Southeast
Private Pool No
Building
Story 1.00
Unit Features On Golf Course
Foundation Concrete
Unit Floor 2
Construction Status Resale
Others
Pets Allowed Yes
HOA Fee Include Cable,Maintenance-Exterior,Security,Trash Removal,Water
Senior Community No Hopa
Restrictions Lease OK
Security Features Burglar Alarm,Gate - Manned,Security Patrol
Acceptable Financing Cash, Conventional
Horse Property No
Membership Fee Required Yes
Listing Terms Cash, Conventional
Financing Cash,Conventional
Read Less
Want to know what your home might be worth? Contact us for a FREE valuation!

Our team is ready to help you sell your home for the highest possible price ASAP





