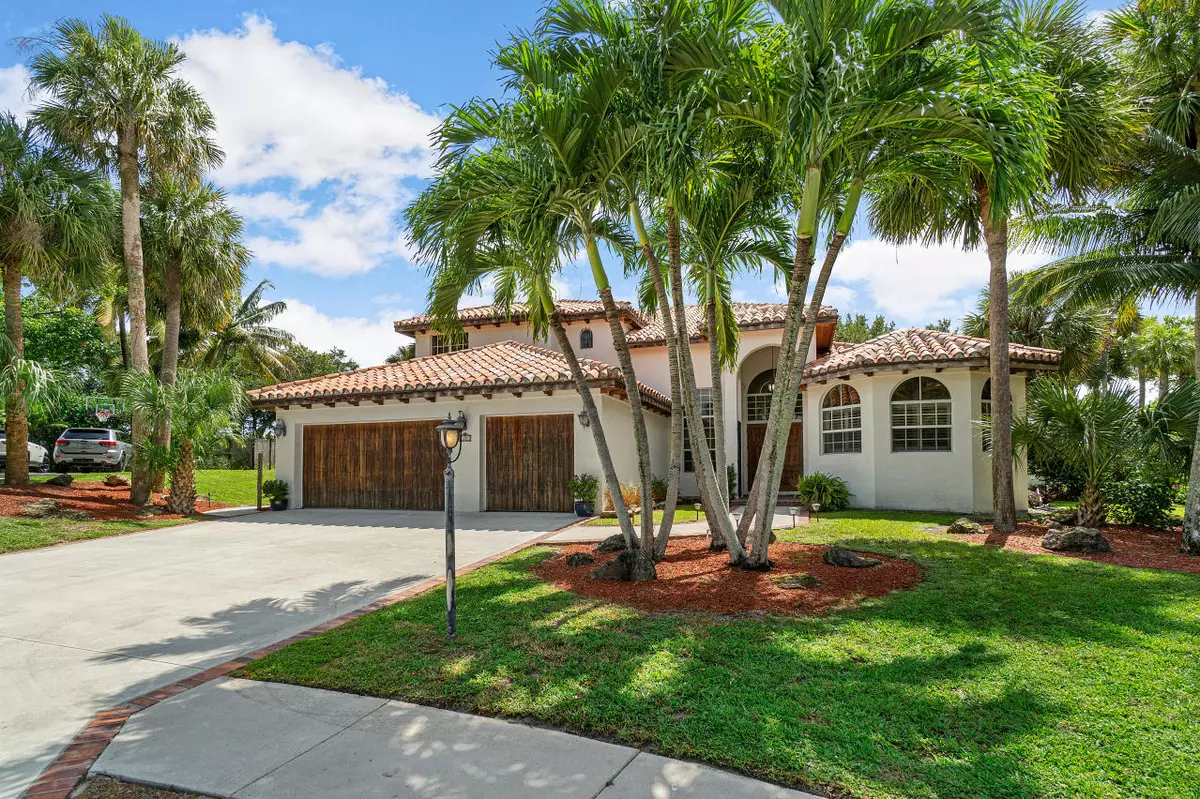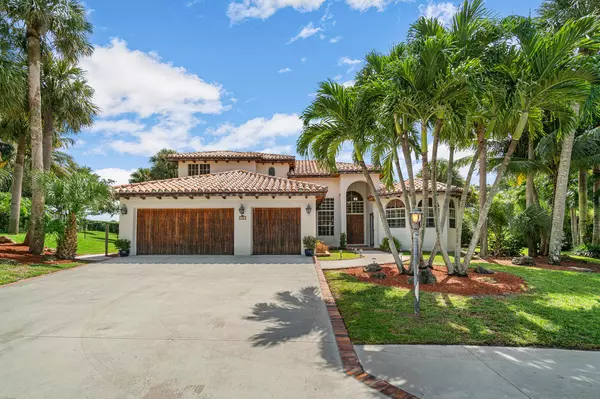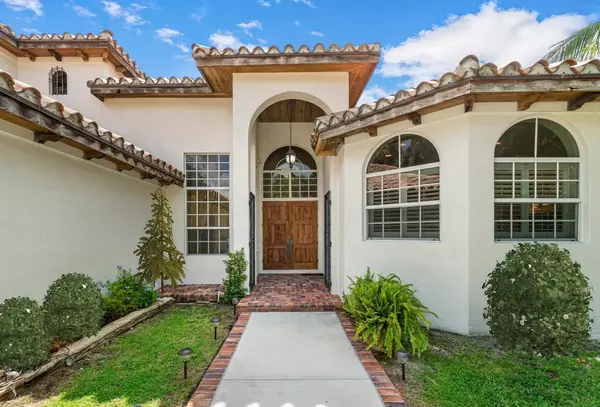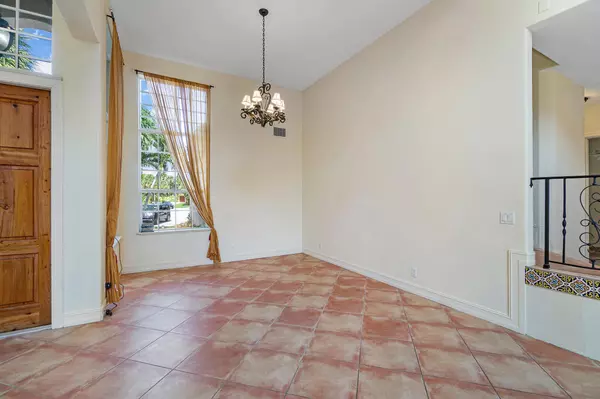Bought with Sutter & Nugent LLC
$750,000
$775,000
3.2%For more information regarding the value of a property, please contact us for a free consultation.
10 Whispering Oak CIR West Palm Beach, FL 33411
4 Beds
3 Baths
3,420 SqFt
Key Details
Sold Price $750,000
Property Type Single Family Home
Sub Type Single Family Detached
Listing Status Sold
Purchase Type For Sale
Square Footage 3,420 sqft
Price per Sqft $219
Subdivision Whispering Oaks
MLS Listing ID RX-10652044
Sold Date 04/16/21
Style < 4 Floors,Mediterranean,Multi-Level,Other Arch,Spanish
Bedrooms 4
Full Baths 3
Construction Status Resale
HOA Fees $63/mo
HOA Y/N Yes
Year Built 2002
Annual Tax Amount $6,824
Tax Year 2020
Lot Size 0.500 Acres
Property Description
This home was lovingly built on a half acre cul-de-sac, to many commercial standards, for safety and comfort! It's evident in the roof to ground CBS construction; the floating foundational slab; and the hurricane impact windows! You'll find an extra deep well dug to avoid any sulfur odors; poured concrete and steel for the 2nd story floor (and stairs) to reduce sounds; an electrical panel was installed specifically for a generator hook-up; central vac throughout the house with handy kickplates in the kitchen; an alarm, and whole house intercom system, with hard wired speakers in most rooms. Some of the finer details include custom cabinets built to resemble the exotic Pecky Cypress wood found on the soffits, front doors, garage doors, and mantle; authentic Mexican roof tiles,
Location
State FL
County Palm Beach
Community Whispering Oaks
Area 5570
Zoning RTS
Rooms
Other Rooms Den/Office, Family, Laundry-Inside, Laundry-Util/Closet, Loft
Master Bath Dual Sinks, Mstr Bdrm - Ground, Mstr Bdrm - Sitting, Separate Shower, Separate Tub, Whirlpool Spa
Interior
Interior Features Built-in Shelves, Closet Cabinets, Ctdrl/Vault Ceilings, Custom Mirror, Entry Lvl Lvng Area, Fireplace(s), Foyer, French Door, Kitchen Island, Laundry Tub, Pantry, Pull Down Stairs, Roman Tub, Second/Third Floor Concrete, Split Bedroom, Walk-in Closet
Heating Central, Electric
Cooling Ceiling Fan, Central, Electric
Flooring Clay Tile, Tile
Furnishings Unfurnished
Exterior
Exterior Feature Auto Sprinkler, Built-in Grill, Covered Patio, Custom Lighting, Fence, Screened Patio, Well Sprinkler
Parking Features 2+ Spaces, Driveway, Garage - Attached, Street
Garage Spaces 3.0
Pool Auto Chlorinator, Concrete, Heated, Inground, Screened, Spa
Community Features Gated Community
Utilities Available Cable, Electric, Public Water, Septic, Water Available
Amenities Available Sidewalks
Waterfront Description None
View Garden, Pool
Roof Type Barrel,S-Tile
Exposure West
Private Pool Yes
Building
Lot Description 1/4 to 1/2 Acre, Cul-De-Sac, Paved Road, Sidewalks, Treed Lot
Story 2.00
Unit Features Multi-Level
Foundation CBS
Construction Status Resale
Others
Pets Allowed Yes
HOA Fee Include Security
Senior Community No Hopa
Restrictions Buyer Approval
Security Features Gate - Unmanned,Security Sys-Owned,Wall
Acceptable Financing Cash, Conventional, FHA, VA
Horse Property No
Membership Fee Required No
Listing Terms Cash, Conventional, FHA, VA
Financing Cash,Conventional,FHA,VA
Pets Allowed No Restrictions
Read Less
Want to know what your home might be worth? Contact us for a FREE valuation!

Our team is ready to help you sell your home for the highest possible price ASAP





