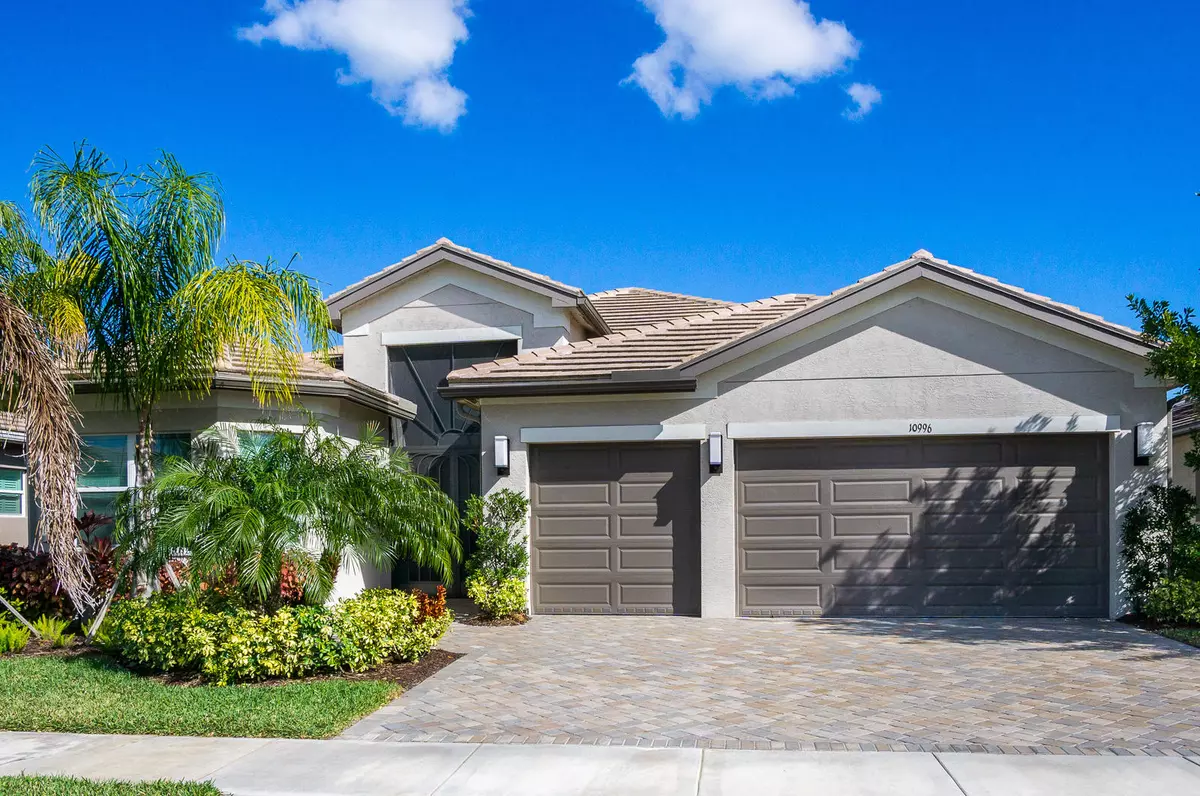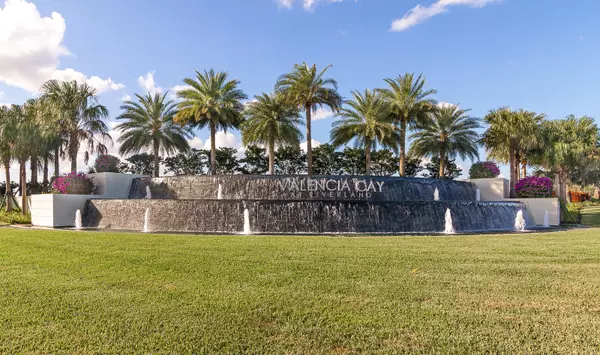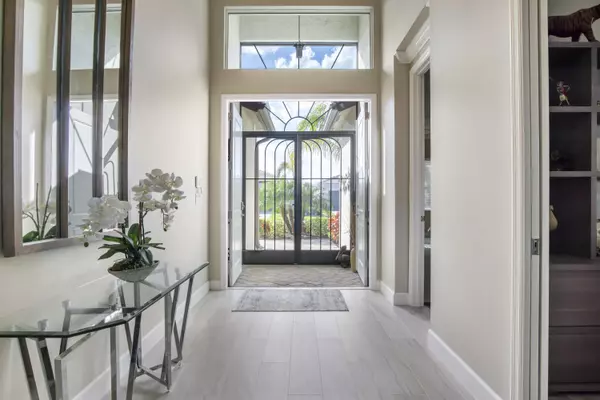Bought with Laviano & Associates Real Estate
$530,000
$539,900
1.8%For more information regarding the value of a property, please contact us for a free consultation.
10996 SW Ivory Springs LN Port Saint Lucie, FL 34987
3 Beds
3.1 Baths
2,753 SqFt
Key Details
Sold Price $530,000
Property Type Single Family Home
Sub Type Single Family Detached
Listing Status Sold
Purchase Type For Sale
Square Footage 2,753 sqft
Price per Sqft $192
Subdivision Valencia Cay
MLS Listing ID RX-10689398
Sold Date 04/20/21
Bedrooms 3
Full Baths 3
Half Baths 1
Construction Status Resale
HOA Fees $320/mo
HOA Y/N Yes
Year Built 2019
Annual Tax Amount $5,432
Tax Year 2020
Property Description
This exceptional 3BR/3.5BA plus den Julia Model with 3CAR GARAGE in the best 55+ lifestyle in Tradition, 2753 sqft air is waiting for you to come home to the immaculate light filled home and you will enjoy the fresh, clean design with luxury upgrades like tile roof, tall ceilings, luxurious light fixtures, impact glass and all tile living areas. The gourmet kitchen with SS Appliances has plenty of quality cabinetry, pull out shelves and beautiful granite center island kitchen and opens up to a welcoming family room. The Master Bedroom with high coffered ceilings, crown moldings and abundance of living area and adjoins the master bath with dual vanity sinks, sit down make up dresser, and generous walk-in closets. All on lake views you can enjoy from screened lanai with pavers. A must see!
Location
State FL
County St. Lucie
Community Valencia Cay
Area 7800
Zoning RES
Rooms
Other Rooms Den/Office
Master Bath Dual Sinks, Mstr Bdrm - Ground, Separate Shower, Separate Tub
Interior
Interior Features Foyer, Kitchen Island, Laundry Tub, Roman Tub, Walk-in Closet
Heating Electric
Cooling Central
Flooring Carpet, Tile
Furnishings Furniture Negotiable
Exterior
Exterior Feature Screened Patio
Parking Features Garage - Attached
Garage Spaces 3.0
Community Features Gated Community
Utilities Available Cable, Electric, Gas Natural, Public Water
Amenities Available Basketball, Bike - Jog, Billiards, Bocce Ball, Cafe/Restaurant, Clubhouse, Fitness Center, Pickleball, Pool, Sidewalks
Waterfront Description Lake
View Lake
Roof Type Concrete Tile
Exposure West
Private Pool No
Building
Story 1.00
Foundation CBS
Construction Status Resale
Others
Pets Allowed Yes
HOA Fee Include Lawn Care,Security
Senior Community Verified
Restrictions Commercial Vehicles Prohibited
Security Features Burglar Alarm,Security Sys-Owned
Acceptable Financing Cash, Conventional, FHA
Horse Property No
Membership Fee Required No
Listing Terms Cash, Conventional, FHA
Financing Cash,Conventional,FHA
Read Less
Want to know what your home might be worth? Contact us for a FREE valuation!

Our team is ready to help you sell your home for the highest possible price ASAP





