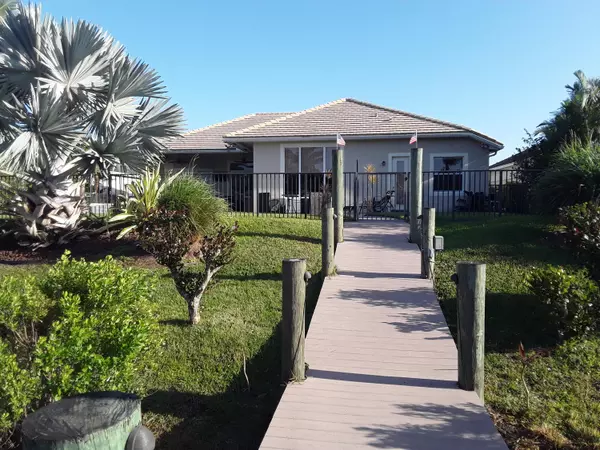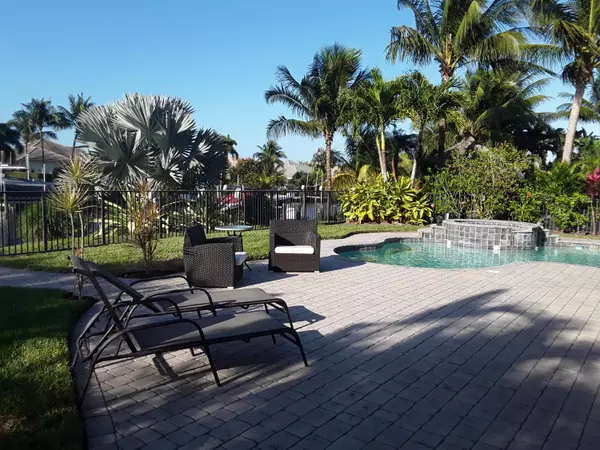Bought with Non-MLS Member
$871,000
$919,900
5.3%For more information regarding the value of a property, please contact us for a free consultation.
575 SW Lost River RD Stuart, FL 34997
4 Beds
3 Baths
2,711 SqFt
Key Details
Sold Price $871,000
Property Type Single Family Home
Sub Type Single Family Detached
Listing Status Sold
Purchase Type For Sale
Square Footage 2,711 sqft
Price per Sqft $321
Subdivision Lost River Manors Phase 3 Of Lost River Plat Of
MLS Listing ID RX-10699231
Sold Date 04/22/21
Style < 4 Floors,Ranch
Bedrooms 4
Full Baths 3
Construction Status Resale
HOA Fees $208/mo
HOA Y/N Yes
Year Built 2007
Annual Tax Amount $10,142
Tax Year 2020
Lot Size 0.267 Acres
Property Description
4 BEDROOM, 3 BATH SPACIOUS HOME IN VERY DESIREABLE LOST RIVER MANORS SECTION OF LOST RIVER PLANTATION. CERAMIC TILE THROUGHOUT. CUSTOM KITCHEN WITH GRANITE COUNTERTOPS, CENTER ISLAND WITH SEATING AND A DOUBLE OVEN. CENTRAL VACUUM, NEW WOOD FLOORING AND 2 WALK IN CLOSETS WITH BUILT-INS IN MASTER BEDROOM. FAMILY AND LIVING ROOM OPEN TO YOUR BEAUTIFUL BACKYARD WITH CUSTOM HEATED POOL AND SPA WHICH OVERLOOKS YOUR OWN PRIVATE DOCK WITH 12,000 LB BOAT LIFT. MASTER BATH WITH JETTED TUB AND SHOWER. HUGE OFFICE WITH BUILT-IN DESK AND SHELVES. 3 CAR GARAGE. OWNER ADDED A WELL FOR THE SPRINKLER SYSTEM TO SAVE ON WATER BILL. NEW COMPOSITE DECKING ON DOCK AND WALKWAY TO DOCK. ALL HOMES IN THIS NEIGHBORHOOD SELL FAST.
Location
State FL
County Martin
Area 12 - Stuart - Southwest
Zoning RES
Rooms
Other Rooms Den/Office, Family, Laundry-Inside
Master Bath Dual Sinks, Mstr Bdrm - Ground, Spa Tub & Shower, Whirlpool Spa
Interior
Interior Features Built-in Shelves, Closet Cabinets, Entry Lvl Lvng Area, Laundry Tub, Pantry, Pull Down Stairs, Volume Ceiling, Walk-in Closet
Heating Heat Pump-Reverse, Zoned
Cooling Central, Zoned
Flooring Ceramic Tile, Wood Floor
Furnishings Furniture Negotiable
Exterior
Exterior Feature Custom Lighting, Deck, Fence, Open Patio, Shutters
Parking Features Driveway, Garage - Attached, Vehicle Restrictions
Garage Spaces 3.0
Pool Child Gate, Concrete, Heated, Inground, Spa
Utilities Available Cable, Electric, Public Sewer, Public Water
Amenities Available Clubhouse, Fitness Center, Street Lights
Waterfront Description Navigable,No Fixed Bridges,Ocean Access,River
Water Access Desc Exclusive Use,Lift,Private Dock,Up to 30 Ft Boat
View Pool, River
Roof Type Flat Tile
Handicap Access Handicap Access
Exposure Southeast
Private Pool Yes
Building
Lot Description 1/4 to 1/2 Acre, West of US-1
Story 1.00
Foundation CBS, Concrete, Stucco
Construction Status Resale
Schools
Elementary Schools Crystal Lake Elementary School
Middle Schools Dr. David L. Anderson Middle School
High Schools Martin County High School
Others
Pets Allowed Yes
HOA Fee Include Common Areas,Recrtnal Facility,Reserve Funds,Security
Senior Community No Hopa
Restrictions No RV,No Truck,Other
Acceptable Financing Cash, Conventional
Horse Property No
Membership Fee Required No
Listing Terms Cash, Conventional
Financing Cash,Conventional
Pets Allowed No Restrictions
Read Less
Want to know what your home might be worth? Contact us for a FREE valuation!

Our team is ready to help you sell your home for the highest possible price ASAP





