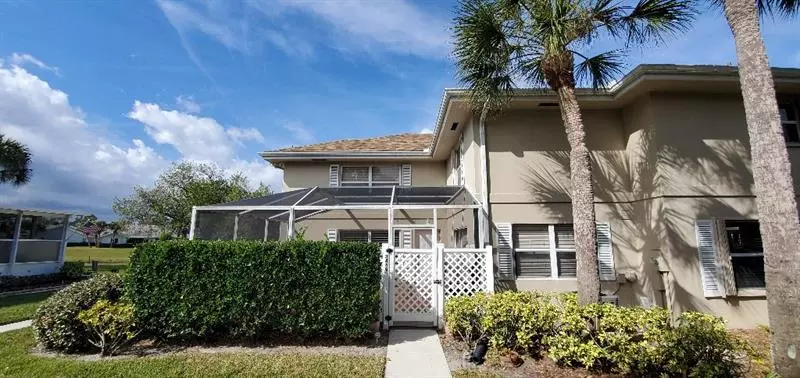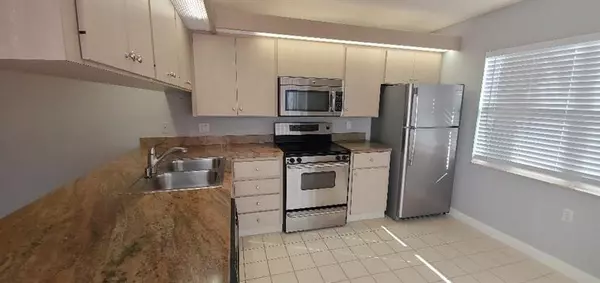$189,999
$189,999
For more information regarding the value of a property, please contact us for a free consultation.
3469 SW Sunset Trace Cir Palm City, FL 34990
2 Beds
2.5 Baths
1,374 SqFt
Key Details
Sold Price $189,999
Property Type Single Family Home
Sub Type Single
Listing Status Sold
Purchase Type For Sale
Square Footage 1,374 sqft
Price per Sqft $138
Subdivision Stamford At Sunset Trace
MLS Listing ID F10274950
Sold Date 04/22/21
Style No Pool/No Water
Bedrooms 2
Full Baths 2
Half Baths 1
Construction Status Resale
HOA Fees $365/mo
HOA Y/N Yes
Year Built 1988
Annual Tax Amount $2,317
Tax Year 2020
Lot Size 1,220 Sqft
Property Description
Sunset Trace beautiful gated community in Palm City.
Two bedroom and 2 1/2 baths townhouse with a lake view and fountain view from the living room.
Granite tops and stainless range and fridge. New AC condenser. Central vacuum. New water heater.
Sunset Trace was developed and built from 1984 to 1988. It features two community pools, three tennis courts, outdoor racquet, handball courts, a playground and a full size basketball court.
The HOA fees include exterior and hurricane insurance, basic cable TV, Lawn and Landscaping, pest control and security. Making life in Sunset Trace easy and carefree.
Walking distance to shops, restaurants, gym, medical facilities, banks and Starbucks too!
Location
State FL
County Martin County
Area Martin County (6090; 6100; 6120)
Zoning PUD-R
Rooms
Bedroom Description Master Bedroom Upstairs
Other Rooms No Additional Rooms
Interior
Interior Features First Floor Entry, Other Interior Features, Walk-In Closets
Heating Central Heat, Electric Heat
Cooling Central Cooling, Electric Cooling
Flooring Carpeted Floors, Vinyl Floors
Equipment Dishwasher, Disposal, Dryer, Electric Water Heater, Microwave, Refrigerator, Washer
Furnishings Unfurnished
Exterior
Exterior Feature Patio, Tennis Court
Community Features Gated Community
Water Access N
View Garden View, Other View
Roof Type Wood Shingle Roof
Private Pool No
Building
Lot Description Less Than 1/4 Acre Lot
Foundation Concrete Block With Brick, Slab Construction, Stucco Exterior Construction
Sewer Municipal Sewer
Water Municipal Water
Construction Status Resale
Others
Pets Allowed Yes
HOA Fee Include 365
Senior Community Verified
Restrictions Assoc Approval Required,No Lease First 2 Years,Ok To Lease,Other Restrictions
Acceptable Financing Cash, Conventional, FHA, VA
Membership Fee Required No
Listing Terms Cash, Conventional, FHA, VA
Num of Pet 2
Pets Allowed Size Limit
Read Less
Want to know what your home might be worth? Contact us for a FREE valuation!

Our team is ready to help you sell your home for the highest possible price ASAP

Bought with RE/MAX of Stuart





