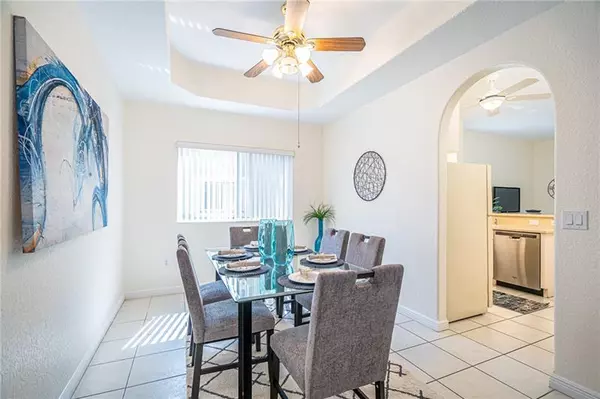$255,000
$263,000
3.0%For more information regarding the value of a property, please contact us for a free consultation.
7804 Exeter Blvd #7804 Tamarac, FL 33321
2 Beds
2 Baths
1,600 SqFt
Key Details
Sold Price $255,000
Property Type Condo
Sub Type Condo
Listing Status Sold
Purchase Type For Sale
Square Footage 1,600 sqft
Price per Sqft $159
Subdivision Exeter Of Kings Point
MLS Listing ID F10249424
Sold Date 04/23/21
Style Condo 1-4 Stories
Bedrooms 2
Full Baths 2
Construction Status Resale
HOA Fees $538/mo
HOA Y/N Yes
Year Built 1999
Annual Tax Amount $2,278
Tax Year 2019
Property Description
Amazing condo in exclusive 55+ Kings Point/Exeter. Gleaming tile throughout. Large gourmet kitchen w/42-inch cabinets, designer lighting & beautiful Corian counters. Volume 10-foot ceilings throughout. Separate dining room w/tray ceiling. Split bedroom plan. Large master overlooking patio w/master foyer, his/her walk-in closets, large master bath w/separate sinks & step in shower. All handicapped accessible & equipped. Nice patio w/glass enclosure or screen so you can open the patio up or keep it closed. Full Hurricane shutter protection. Separate laundry room w/oversized washer/dryer. Oversized 1 car garage. Walking distance to pool & mail boxes. Pets allowed. Leasing allowed after 2 years of ownership. Kings Point is offers amazing amenities, social activities & private shuttle.
Location
State FL
County Broward County
Community Exeter Kings Point
Area Tamarac/Snrs/Lderhl (3650-3670;3730-3750;3820-3850)
Building/Complex Name Exeter of Kings Point
Rooms
Bedroom Description At Least 1 Bedroom Ground Level,Master Bedroom Ground Level
Other Rooms Family Room, Utility Room/Laundry
Dining Room Breakfast Area, Eat-In Kitchen, Formal Dining
Interior
Interior Features First Floor Entry, Foyer Entry, Handicap Accessible, Handicap Equipped, Split Bedroom, Volume Ceilings, Walk-In Closets
Heating Central Heat, Electric Heat
Cooling Ceiling Fans, Central Cooling, Electric Cooling
Flooring Ceramic Floor
Equipment Automatic Garage Door Opener, Dishwasher, Disposal, Dryer, Electric Range, Electric Water Heater, Microwave, Owned Burglar Alarm, Refrigerator, Self Cleaning Oven, Smoke Detector, Washer
Exterior
Exterior Feature Barbeque, Screened Porch, Storm/Security Shutters
Parking Features Attached
Garage Spaces 1.0
Community Features Gated Community
Amenities Available Billiard Room, Clubhouse-Clubroom, Courtesy Bus, Fitness Center, Heated Pool, Internet Included, Pickleball, Pool, Shuffleboard, Spa/Hot Tub, Tennis
Water Access N
Private Pool No
Building
Unit Features Garden View
Foundation Concrete Block Construction
Unit Floor 1
Construction Status Resale
Others
Pets Allowed Yes
HOA Fee Include 538
Senior Community Verified
Restrictions No Lease First 2 Years
Security Features Private Guards,Security Patrol,Walled
Acceptable Financing Cash, Conventional
Membership Fee Required No
Listing Terms Cash, Conventional
Num of Pet 2
Pets Allowed No Aggressive Breeds
Read Less
Want to know what your home might be worth? Contact us for a FREE valuation!

Our team is ready to help you sell your home for the highest possible price ASAP

Bought with RE/MAX FIRST





