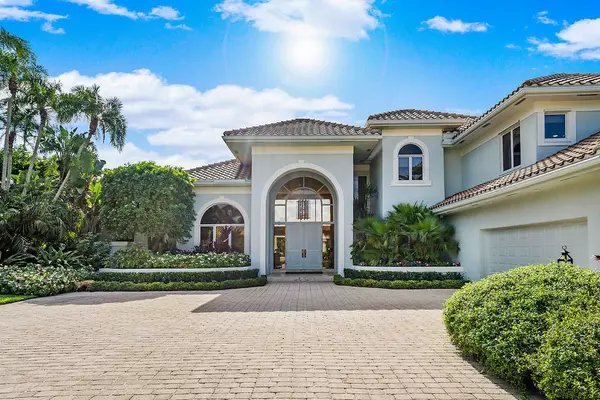Bought with Lang Realty/Jupiter
$2,818,380
$2,995,000
5.9%For more information regarding the value of a property, please contact us for a free consultation.
3160 N Burgundy DR Palm Beach Gardens, FL 33410
4 Beds
6.1 Baths
5,867 SqFt
Key Details
Sold Price $2,818,380
Property Type Single Family Home
Sub Type Single Family Detached
Listing Status Sold
Purchase Type For Sale
Square Footage 5,867 sqft
Price per Sqft $480
Subdivision Frenchmans Creek Par E-1
MLS Listing ID RX-10682549
Sold Date 04/28/21
Style Contemporary
Bedrooms 4
Full Baths 6
Half Baths 1
Construction Status Resale
Membership Fee $175,000
HOA Fees $1,514/mo
HOA Y/N Yes
Year Built 1990
Annual Tax Amount $26,338
Tax Year 2020
Lot Size 0.478 Acres
Property Description
Modern, open & super bright! Fabulous estate home w/magnificent golf & water views, situated on almost 1/2 of an acre w/privileges to the Beach Club! Highly sought after southern exposure. Gorgeous updates & improvements have been made throughout. 4 bedrooms have brand new wood flooring, lighting and bathrooms that have all been updated. Large formal Living Room enjoys stunning views, marble floors, gas fire place and full wet-bar for convenient entertainment. Spectacular Master Suite features brand new wood flooring, a spacious seating area & phenomenal views of the outdoor living. The 2nd floor offers a Guest Suite as well as a grand VIP Guest Suite. Outdoor living at its finest! Lush, tropical landscaping, large pool deck and generously sized pool & spa w/brand new equipment.
Location
State FL
County Palm Beach
Community Frenchmans Creek
Area 5230
Zoning PCD(ci
Rooms
Other Rooms Family, Laundry-Inside, Storage, Loft, Den/Office
Master Bath Separate Shower, Mstr Bdrm - Ground, 2 Master Baths, Bidet, Dual Sinks, Whirlpool Spa, Separate Tub
Interior
Interior Features Wet Bar, Upstairs Living Area, Kitchen Island, Roman Tub, Built-in Shelves, Volume Ceiling, Walk-in Closet, Bar, Foyer, Pantry, Fireplace(s), Split Bedroom
Heating Central, Electric
Cooling Electric, Central
Flooring Carpet, Marble
Furnishings Unfurnished
Exterior
Exterior Feature Built-in Grill, Summer Kitchen, Covered Patio, Open Patio
Parking Features Garage - Attached, Driveway, 2+ Spaces
Garage Spaces 3.0
Pool Inground, Spa, Heated
Community Features Gated Community
Utilities Available Electric, Public Water
Amenities Available Pool, Street Lights, Manager on Site, Beach Club Available, Courtesy Bus, Fitness Center, Lobby, Clubhouse, Bike - Jog, Tennis, Boating, Golf Course
Waterfront Description Lake
View Golf, Pool, Lake
Exposure North
Private Pool Yes
Building
Lot Description 1/4 to 1/2 Acre, West of US-1, Paved Road, Private Road, Golf Front
Story 2.00
Unit Features On Golf Course
Foundation CBS
Construction Status Resale
Others
Pets Allowed Yes
HOA Fee Include Lawn Care,Security,Trash Removal
Senior Community No Hopa
Restrictions Buyer Approval,No Lease
Security Features Gate - Manned
Acceptable Financing Cash, Conventional
Horse Property No
Membership Fee Required Yes
Listing Terms Cash, Conventional
Financing Cash,Conventional
Read Less
Want to know what your home might be worth? Contact us for a FREE valuation!

Our team is ready to help you sell your home for the highest possible price ASAP





