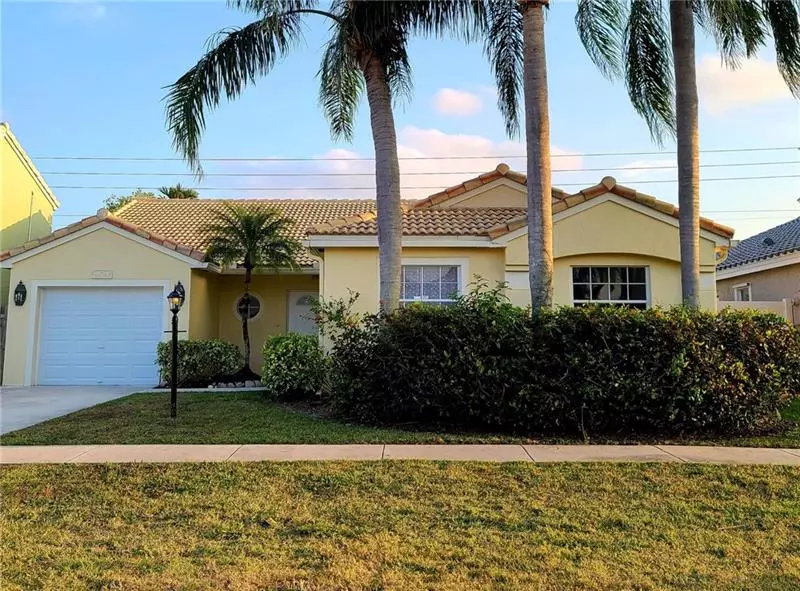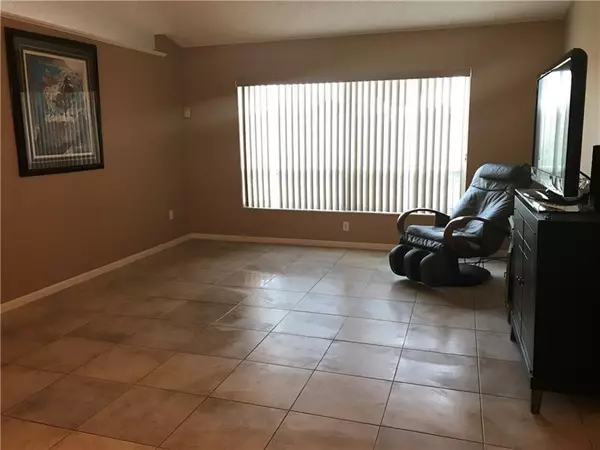$405,000
$398,900
1.5%For more information regarding the value of a property, please contact us for a free consultation.
9624 Tavernier Dr Boca Raton, FL 33496
3 Beds
2 Baths
1,984 SqFt
Key Details
Sold Price $405,000
Property Type Single Family Home
Sub Type Single
Listing Status Sold
Purchase Type For Sale
Square Footage 1,984 sqft
Price per Sqft $204
Subdivision Weitzer Sub
MLS Listing ID F10276805
Sold Date 04/28/21
Style No Pool/No Water
Bedrooms 3
Full Baths 2
Construction Status Resale
HOA Fees $170/mo
HOA Y/N Yes
Year Built 1992
Annual Tax Amount $2,999
Tax Year 2020
Lot Size 6,050 Sqft
Property Description
Won't last!!! A rated schools!! Very large 3 bedroom 2 bath single family home, low HOA fee includes 24 hour security, tennis,racquet ball, pickle ball, basketball, pool and playground. Interior features New carpet in bedrooms with porcelain tile throughout rest of home. Oversized master bedroom and bathroom with soaking tub and shower. Impact windows throughout. Alarm system is included and service is 52.00 a month optional. New garage door. Custom California closets in guest bedrooms. Ceiling fan in every room. A/C is 4 years old with service contract. Seperate laundry room with extra closet. Hall linen closet is oversized. Master has walk in and extra wall of closets. Home has backup generator to run whole house during outage wiring is complete
Location
State FL
County Palm Beach County
Area Palm Beach 4750; 4760; 4770; 4780; 4860; 4870; 488
Zoning RS
Rooms
Bedroom Description Entry Level
Other Rooms Family Room, Storage Room
Interior
Interior Features Closet Cabinetry, Foyer Entry, Pantry, Split Bedroom, Vaulted Ceilings, Walk-In Closets
Heating Central Heat
Cooling Ceiling Fans, Central Cooling
Flooring Carpeted Floors, Ceramic Floor
Equipment Dishwasher, Disposal, Dryer, Electric Range, Microwave, Refrigerator, Washer
Exterior
Exterior Feature Exterior Lighting, Fence, High Impact Doors, Patio
Garage Spaces 1.0
Water Access N
View Garden View
Roof Type Barrel Roof
Private Pool No
Building
Lot Description Less Than 1/4 Acre Lot
Foundation Concrete Block Construction
Sewer Municipal Sewer
Water Municipal Water
Construction Status Resale
Others
Pets Allowed Yes
HOA Fee Include 170
Senior Community No HOPA
Restrictions Ok To Lease
Acceptable Financing Cash, Conventional, FHA, VA
Membership Fee Required No
Listing Terms Cash, Conventional, FHA, VA
Pets Allowed No Restrictions
Read Less
Want to know what your home might be worth? Contact us for a FREE valuation!

Our team is ready to help you sell your home for the highest possible price ASAP

Bought with Partnership Realty Inc.





