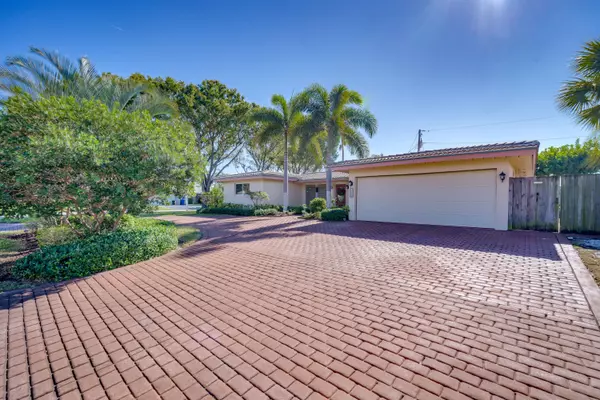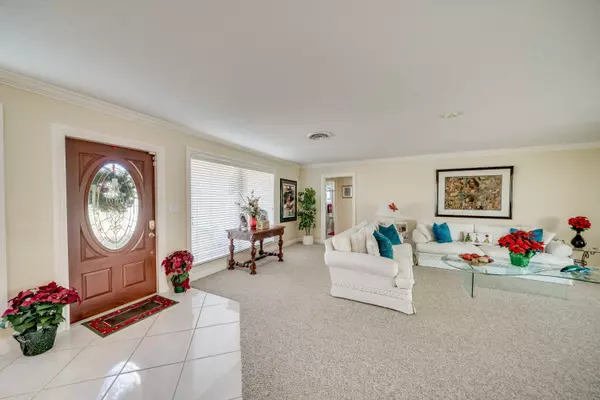Bought with Coldwell Banker Realty
$675,000
$675,000
For more information regarding the value of a property, please contact us for a free consultation.
580 SE 13th CT Pompano Beach, FL 33060
4 Beds
3 Baths
2,658 SqFt
Key Details
Sold Price $675,000
Property Type Single Family Home
Sub Type Single Family Detached
Listing Status Sold
Purchase Type For Sale
Square Footage 2,658 sqft
Price per Sqft $253
Subdivision High Ridge Estates
MLS Listing ID RX-10666975
Sold Date 04/30/21
Bedrooms 4
Full Baths 3
Construction Status Resale
HOA Y/N No
Year Built 1959
Annual Tax Amount $5,417
Tax Year 2020
Lot Size 9,766 Sqft
Property Description
Priced below appraisal.Extraordinary 4/3 home with 40 ft heated pool includes spa and fountain. Amazing curb appeal situated on a large corner lot with a circle driveway. No HOA can park boat or motor home. Over 2800 sq ft Walk into a breathtaking entrance all open with a view of the pool. Separate formal dining room. The family room was built for entertaining with a wetbar, built in cabinetry & granite. Top of the line kitchen appliances & granite countertops with pass thru breakfast bar. Spacious Master Suite. The 4th bedroom is used as a study and includes a cabana bath to the pool. The pool has a privacy fence. Triple sliding doors to the pool and all windows and doors are high impact hurricane. Washer and dryer are top of the line. Lots of storage Convenient location.Call today.
Location
State FL
County Broward
Community High Ridge
Area 3341
Zoning res
Rooms
Other Rooms Laundry-Inside, Laundry-Util/Closet
Master Bath Separate Shower
Interior
Interior Features Bar, Closet Cabinets, Split Bedroom, Walk-in Closet
Heating Central, Electric
Cooling Ceiling Fan, Central
Flooring Carpet, Ceramic Tile
Furnishings Unfurnished
Exterior
Garage Spaces 2.0
Pool Concrete, Spa
Utilities Available Cable, Electric
Amenities Available Pool
Waterfront Description None
Roof Type S-Tile
Exposure North
Private Pool Yes
Building
Story 1.00
Unit Features Corner
Foundation Block
Construction Status Resale
Others
Pets Allowed Yes
Senior Community No Hopa
Restrictions None
Security Features Burglar Alarm
Acceptable Financing Cash, Conventional
Horse Property No
Membership Fee Required No
Listing Terms Cash, Conventional
Financing Cash,Conventional
Read Less
Want to know what your home might be worth? Contact us for a FREE valuation!

Our team is ready to help you sell your home for the highest possible price ASAP





