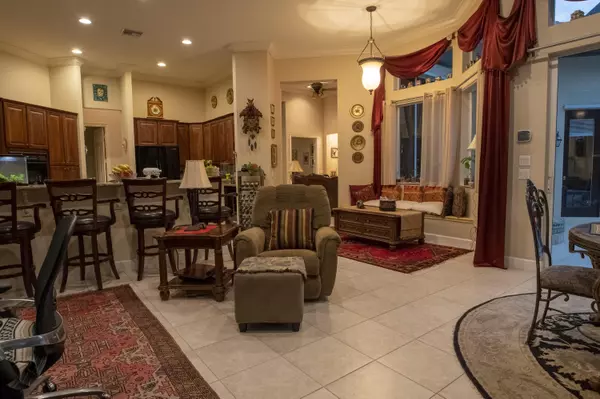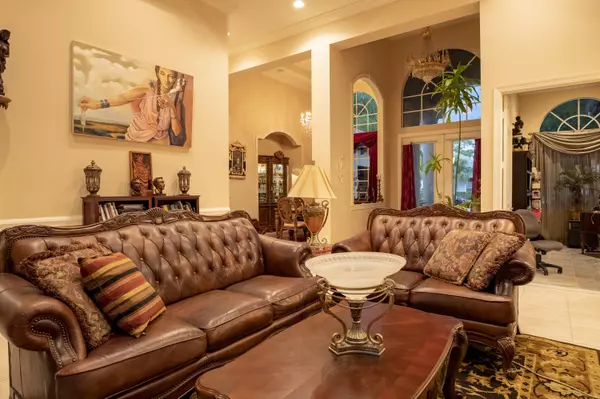Bought with RE/MAX of Stuart - Palm City
$675,000
$695,000
2.9%For more information regarding the value of a property, please contact us for a free consultation.
8109 Kiawah TRCE Port Saint Lucie, FL 34986
4 Beds
4.1 Baths
3,272 SqFt
Key Details
Sold Price $675,000
Property Type Single Family Home
Sub Type Single Family Detached
Listing Status Sold
Purchase Type For Sale
Square Footage 3,272 sqft
Price per Sqft $206
Subdivision Pod 25 At The Reserve
MLS Listing ID RX-10645343
Sold Date 05/06/21
Style Mediterranean,Spanish
Bedrooms 4
Full Baths 4
Half Baths 1
Construction Status Resale
HOA Fees $246/mo
HOA Y/N Yes
Year Built 2003
Annual Tax Amount $8,357
Tax Year 2019
Lot Size 0.320 Acres
Property Description
So much living space here! Find soaring ceilings in this spacious well appointed 4 bd 4.5 ba screened pool home w/den/office on the golf course located in desirable Pinehurst in PGA Village! Super floor plan allows for views of the inviting heated swimming pool! Enjoy outdoor dining poolside by the summer kitchen. Granite kitchen offers cooktop, wall oven, wine fridge & island. Full bath in each bedroom and a half bath in living area. Master suite w/seating area leads to huge pool deck & garden. Escape to a serene master bath w/garden tub. Room to park your golf cart in the 2.5 car garage. Pool heater 2018. Freshly painted exterior. You must see this gem!
Location
State FL
County St. Lucie
Community Pga Village / Pinehurst
Area 7600
Zoning PUD
Rooms
Other Rooms Attic, Den/Office, Family
Master Bath Dual Sinks, Separate Shower, Separate Tub
Interior
Interior Features Foyer, Kitchen Island, Laundry Tub, Pull Down Stairs, Roman Tub, Split Bedroom, Volume Ceiling, Walk-in Closet
Heating Central, Electric
Cooling Central, Electric
Flooring Ceramic Tile, Wood Floor
Furnishings Unfurnished
Exterior
Exterior Feature Auto Sprinkler, Built-in Grill, Custom Lighting, Fruit Tree(s), Screened Patio, Summer Kitchen
Parking Features 2+ Spaces, Driveway, Garage - Attached
Garage Spaces 2.5
Pool Equipment Included, Heated, Inground, Screened, Spa
Community Features Deed Restrictions, Sold As-Is, Gated Community
Utilities Available Cable, Electric, Public Sewer, Public Water
Amenities Available Clubhouse, Community Room, Game Room, Golf Course, Picnic Area, Pool, Putting Green, Tennis
Waterfront Description None
View Garden, Golf, Pool
Roof Type S-Tile
Present Use Deed Restrictions,Sold As-Is
Exposure North
Private Pool Yes
Building
Lot Description 1/4 to 1/2 Acre
Story 1.00
Foundation CBS
Construction Status Resale
Others
Pets Allowed Yes
HOA Fee Include Cable,Lawn Care,Security
Senior Community No Hopa
Restrictions Commercial Vehicles Prohibited
Security Features Gate - Manned,Security Patrol
Acceptable Financing Cash, Conventional, VA
Horse Property No
Membership Fee Required No
Listing Terms Cash, Conventional, VA
Financing Cash,Conventional,VA
Read Less
Want to know what your home might be worth? Contact us for a FREE valuation!

Our team is ready to help you sell your home for the highest possible price ASAP





