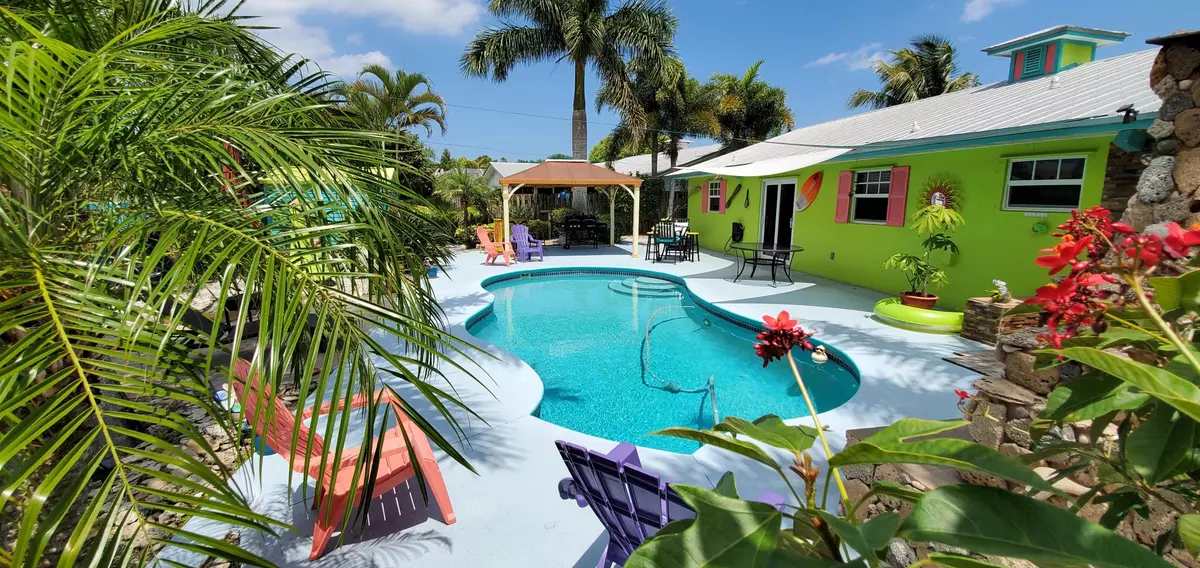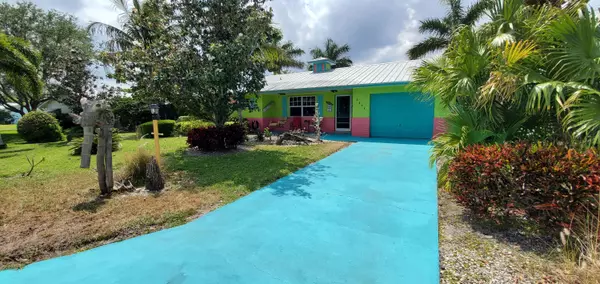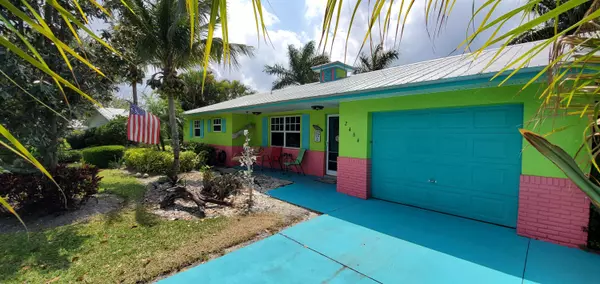Bought with RE/MAX of Stuart
$405,000
$420,000
3.6%For more information regarding the value of a property, please contact us for a free consultation.
2464 NE 16th CT Jensen Beach, FL 34957
3 Beds
2 Baths
1,458 SqFt
Key Details
Sold Price $405,000
Property Type Single Family Home
Sub Type Single Family Detached
Listing Status Sold
Purchase Type For Sale
Square Footage 1,458 sqft
Price per Sqft $277
Subdivision Leilani Heights Phase Three
MLS Listing ID RX-10706981
Sold Date 05/12/21
Style Key West
Bedrooms 3
Full Baths 2
Construction Status Resale
HOA Fees $12/mo
HOA Y/N Yes
Year Built 1979
Annual Tax Amount $2,303
Tax Year 2020
Lot Size 8,232 Sqft
Property Description
Vacation Year Round in this Key West inspired 3/2 CBS Pool home in desirable Leilani Heights. This beautiful home features a metal roof, granite counters, SS appliances, laminate flooring, den/office, and a stunning master bathroom. As soon as you hit the pool deck its like being in the islands! Not only do you have a crystal clear pool surrounded by lush vegetation, but there is a wonderful covered area for getting out of the sun and grilling. Outdoor speakers, beach stone fireplace, outdoor shower, and a shed for all your toys make this the backyard everyone wants. Open your back gate and you have several acres of ''recreation area'' that will never be built on, perfect for kids and dogs. Close to beaches, boat ramps, restaurants, shopping, and downtown Jensen Beach.
Location
State FL
County Martin
Area 3 - Jensen Beach/Stuart - North Of Roosevelt Br
Zoning Residential
Rooms
Other Rooms Den/Office
Master Bath None
Interior
Interior Features French Door, Pull Down Stairs, Walk-in Closet
Heating Central
Cooling Ceiling Fan, Central
Flooring Laminate
Furnishings Unfurnished
Exterior
Exterior Feature Deck, Fence, Open Patio, Outdoor Shower, Shed
Parking Features Driveway
Pool Concrete, Inground
Utilities Available Electric, Public Sewer, Public Water, Underground
Amenities Available None
Waterfront Description None
Roof Type Metal
Exposure East
Private Pool Yes
Building
Lot Description < 1/4 Acre
Story 1.00
Foundation CBS
Construction Status Resale
Others
Pets Allowed Yes
HOA Fee Include None
Senior Community No Hopa
Restrictions None
Security Features None
Acceptable Financing Cash, Conventional, FHA, VA
Horse Property No
Membership Fee Required No
Listing Terms Cash, Conventional, FHA, VA
Financing Cash,Conventional,FHA,VA
Pets Allowed No Restrictions
Read Less
Want to know what your home might be worth? Contact us for a FREE valuation!

Our team is ready to help you sell your home for the highest possible price ASAP





