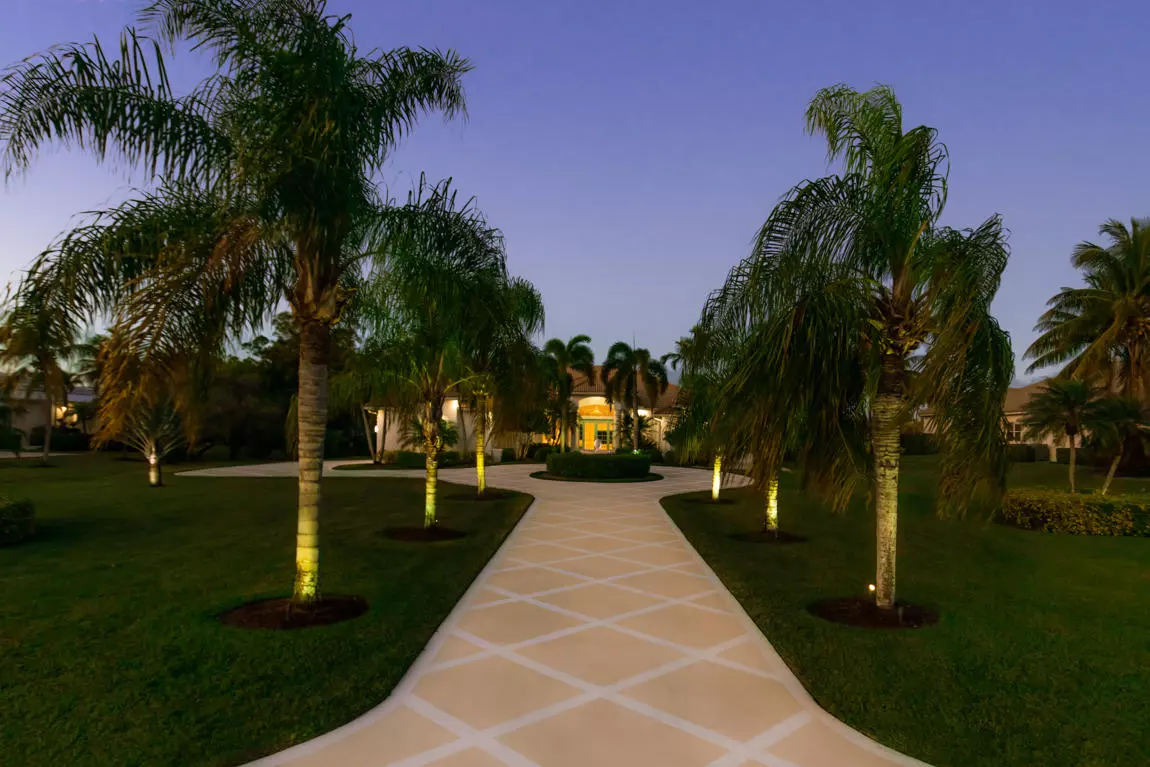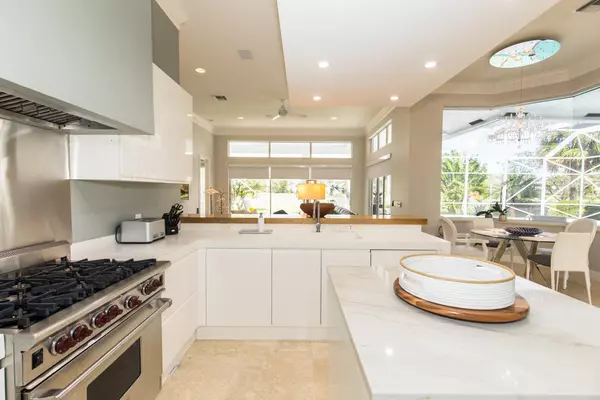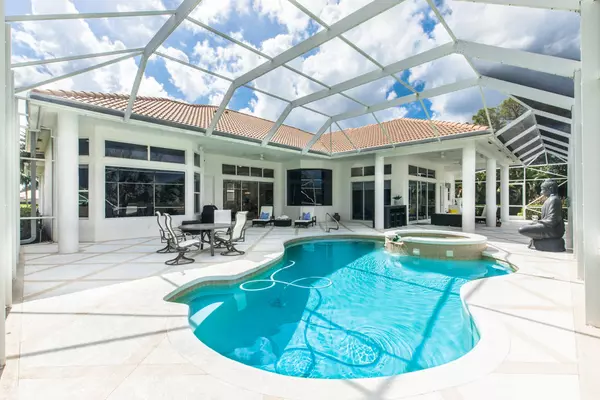Bought with Echo Fine Properties
$877,700
$877,700
For more information regarding the value of a property, please contact us for a free consultation.
11807 Littlestone CT Palm Beach Gardens, FL 33412
5 Beds
3.1 Baths
3,792 SqFt
Key Details
Sold Price $877,700
Property Type Single Family Home
Sub Type Single Family Detached
Listing Status Sold
Purchase Type For Sale
Square Footage 3,792 sqft
Price per Sqft $231
Subdivision Bay Hill Estates
MLS Listing ID RX-10694298
Sold Date 05/14/21
Style Contemporary
Bedrooms 5
Full Baths 3
Half Baths 1
Construction Status Resale
HOA Fees $221/mo
HOA Y/N Yes
Year Built 1999
Annual Tax Amount $12,409
Tax Year 2020
Lot Size 1.067 Acres
Property Description
Contemporary custom estate home situated on a lushly landscaped 1+ acre Lot in sought after Bay Hill Estates. Double glass front entry doors leading to sun filled living areas complimented by saturnia marble floors, coffered ceilings and double crown moldings. Magnificently remodeled kitchen with custom Italian cabinetry. sub zero refrigerator, Wolf gas cooktop, Bosch Microwave & oven, Miele DW & 225 bottle wine cooler.The spacious 21 ' master bedroom has scenic golf & water views, electric blinds and his/hers closet built-ins. The master bathroom features dual vanities, separate frameless glass shower & spa tub.Glass French doors lead to the office/ 5th bedroom with custom white lacquer built-ins. The oversized 3 car garage has a finished epoxy floor and plenty of storage closets.
Location
State FL
County Palm Beach
Area 5540
Zoning res
Rooms
Other Rooms Den/Office, Laundry-Inside
Master Bath Mstr Bdrm - Ground, Separate Shower, Whirlpool Spa
Interior
Interior Features Built-in Shelves, Closet Cabinets, Foyer, French Door, Kitchen Island, Pantry, Roman Tub, Split Bedroom, Walk-in Closet
Heating Central, Zoned
Cooling Central, Zoned
Flooring Marble, Tile
Furnishings Unfurnished
Exterior
Exterior Feature Auto Sprinkler, Covered Patio, Screened Patio, Shutters, Well Sprinkler, Zoned Sprinkler
Parking Features Drive - Circular, Drive - Decorative, Garage - Attached
Garage Spaces 3.5
Pool Equipment Included, Heated, Inground, Spa
Community Features Deed Restrictions, Disclosure, Gated Community
Utilities Available Cable, Public Water, Septic
Amenities Available Golf Course, Sidewalks, Street Lights
Waterfront Description Lake
View Golf, Lake, Pool
Roof Type Concrete Tile
Present Use Deed Restrictions,Disclosure
Exposure South
Private Pool Yes
Building
Lot Description 1 to < 2 Acres
Story 1.00
Foundation CBS
Construction Status Resale
Others
Pets Allowed Yes
HOA Fee Include Cable,Common Areas,Security
Senior Community No Hopa
Restrictions Commercial Vehicles Prohibited
Security Features Gate - Manned
Acceptable Financing Cash, Conventional
Horse Property No
Membership Fee Required No
Listing Terms Cash, Conventional
Financing Cash,Conventional
Read Less
Want to know what your home might be worth? Contact us for a FREE valuation!

Our team is ready to help you sell your home for the highest possible price ASAP





