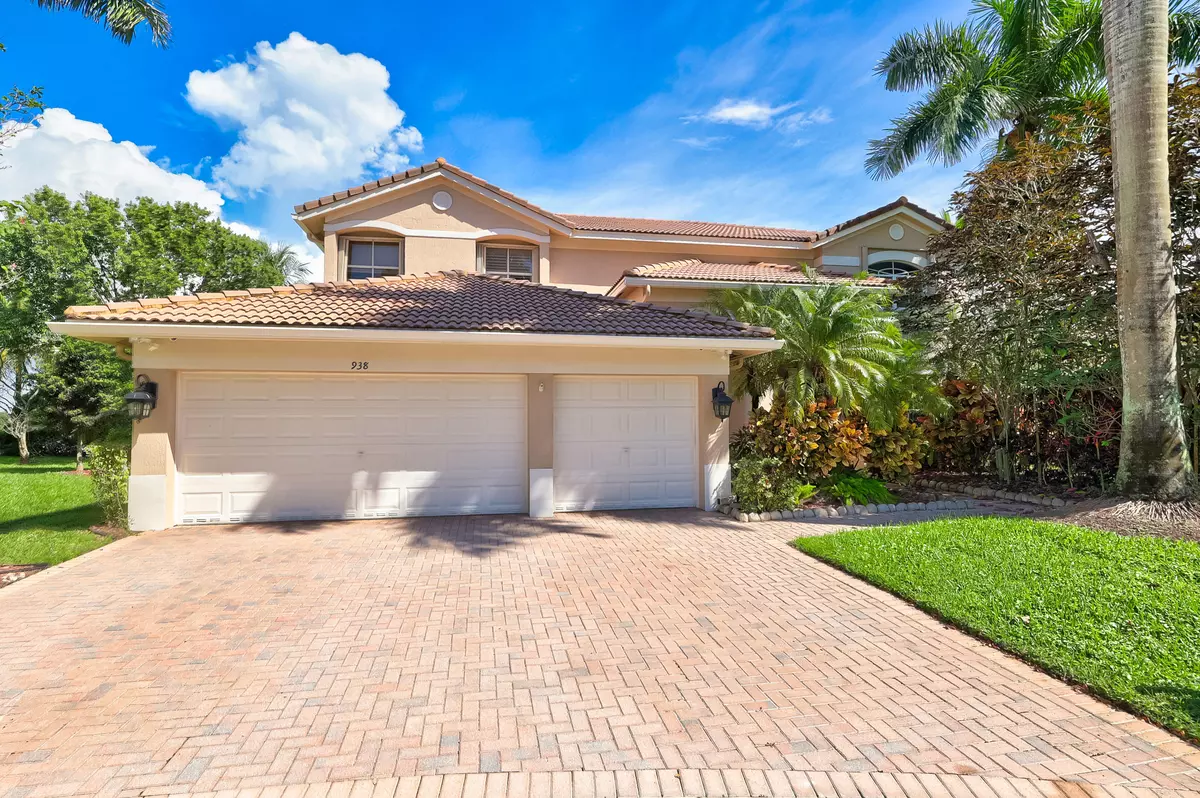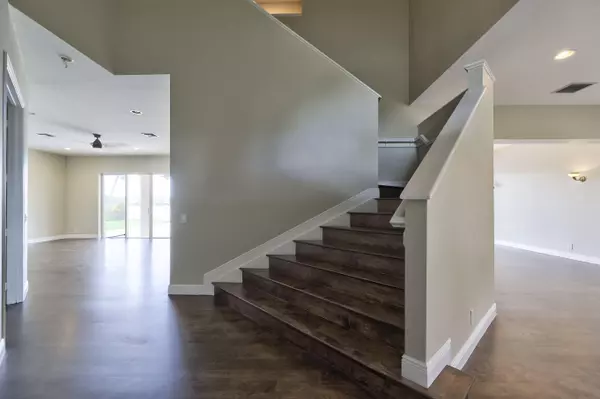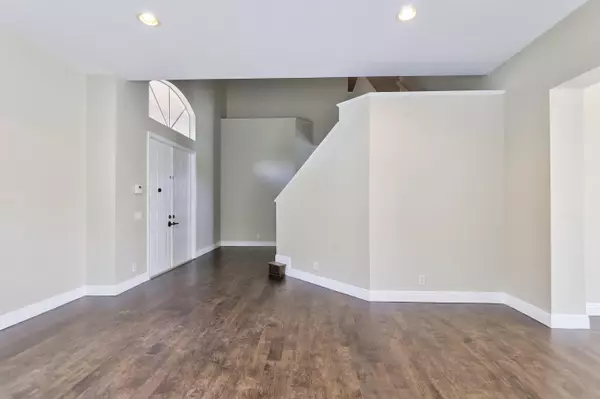Bought with Keller Williams Legacy
$985,000
$1,079,000
8.7%For more information regarding the value of a property, please contact us for a free consultation.
938 Marina DR Weston, FL 33327
5 Beds
4 Baths
4,200 SqFt
Key Details
Sold Price $985,000
Property Type Single Family Home
Sub Type Single Family Detached
Listing Status Sold
Purchase Type For Sale
Square Footage 4,200 sqft
Price per Sqft $234
Subdivision Savanna
MLS Listing ID RX-10664095
Sold Date 05/25/21
Style Mediterranean
Bedrooms 5
Full Baths 4
Construction Status Resale
HOA Fees $135/mo
HOA Y/N Yes
Year Built 2001
Annual Tax Amount $13,784
Tax Year 2020
Lot Size 0.317 Acres
Property Description
Magnificent and impeccably kept 5BR 4BA home, nestled on a quiet cul-de-sac lot with endless sweeping lake views. Real custom wood adorns the recently refinished and re stained floors. The home boasts high ceilings and oversized windows that allow the natural sunlight to flood the interior. The gourmet chef's kitchen has top of the line stainless appliances, stainless double sink, custom island complete with wine fridge and wine rack plus a granite topped breakfast bar. The spacious master suite has beautiful lake views, a large trey ceiling, 2 walk in closets and a large bath with dual sinks. Enjoy your completely private backyard with a free form pool and spa and custom travertine pavers with endless water views. Plantation shutters adorn many of the windows. There are accordion shutters
Location
State FL
County Broward
Community Savanna Cove Iii
Area 3890
Zoning RES
Rooms
Other Rooms Family, Laundry-Inside, Loft
Master Bath Dual Sinks, Mstr Bdrm - Sitting, Mstr Bdrm - Upstairs, Separate Shower
Interior
Interior Features Ctdrl/Vault Ceilings, Foyer, Kitchen Island, Roman Tub, Walk-in Closet
Heating No Heat
Cooling Central
Flooring Tile, Wood Floor
Furnishings Unfurnished
Exterior
Exterior Feature Auto Sprinkler
Parking Features 2+ Spaces, Garage - Attached
Garage Spaces 3.0
Pool Freeform, Heated, Inground, Spa
Community Features Gated Community
Utilities Available Cable, Electric, Public Sewer, Public Water, Underground
Amenities Available Clubhouse, Pool
Waterfront Description Lake
View Lake, Pool
Roof Type S-Tile
Exposure Southwest
Private Pool Yes
Building
Lot Description 1/4 to 1/2 Acre, Cul-De-Sac
Story 2.00
Foundation Block, Stucco
Construction Status Resale
Others
Pets Allowed Yes
Senior Community No Hopa
Restrictions Lease OK w/Restrict
Acceptable Financing Cash, Conventional, FHA, VA
Horse Property No
Membership Fee Required No
Listing Terms Cash, Conventional, FHA, VA
Financing Cash,Conventional,FHA,VA
Read Less
Want to know what your home might be worth? Contact us for a FREE valuation!

Our team is ready to help you sell your home for the highest possible price ASAP





