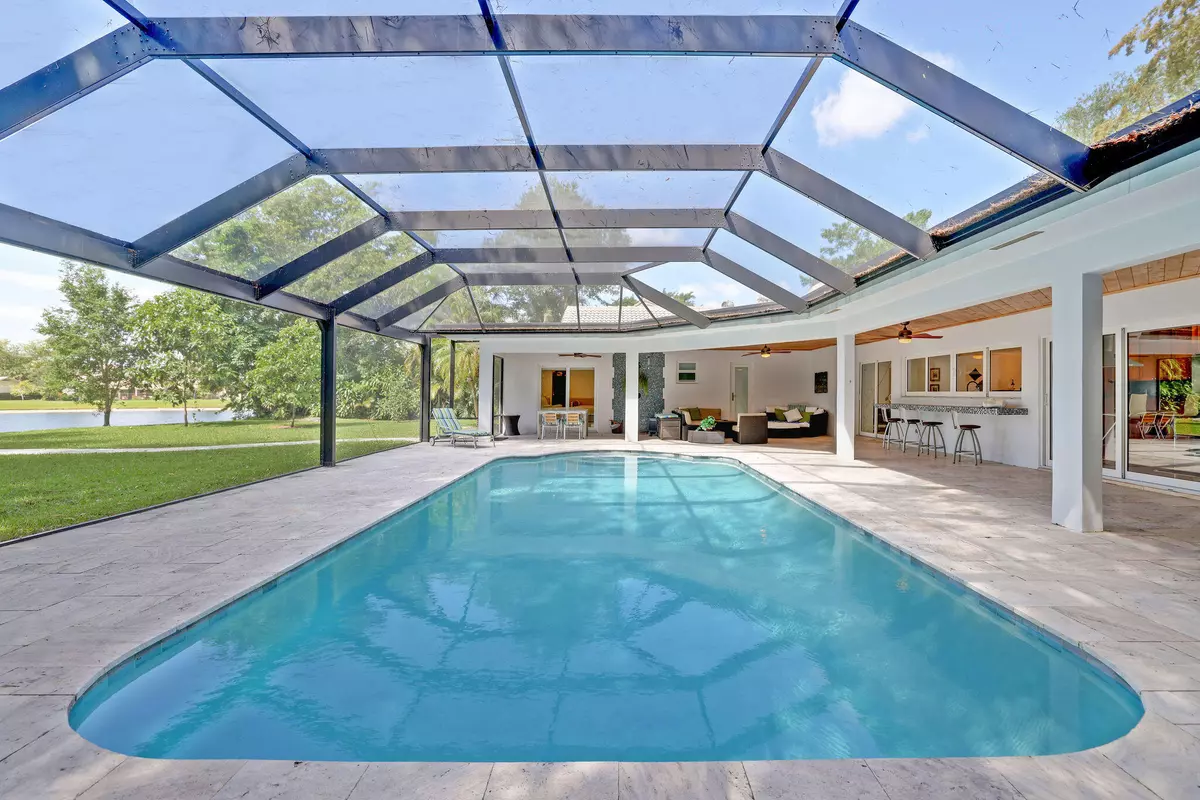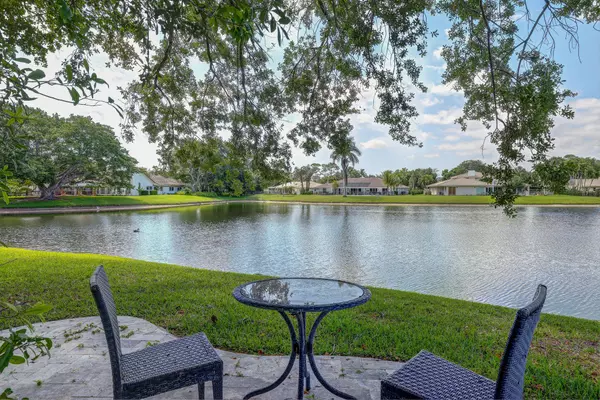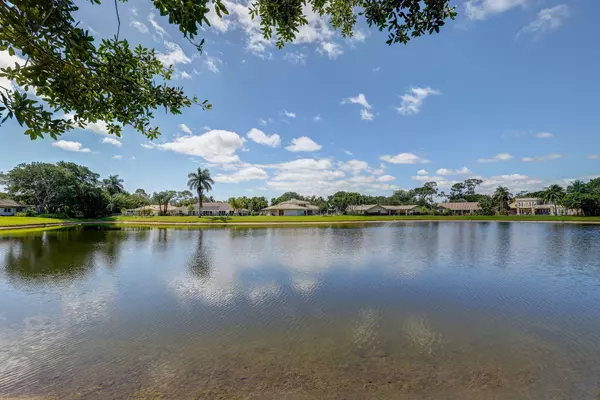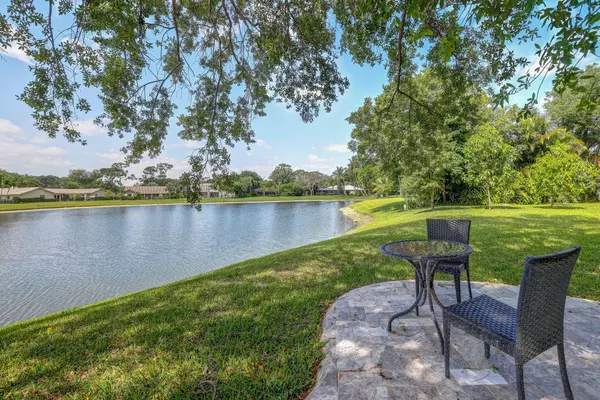Bought with LoKation
$1,200,000
$1,530,000
21.6%For more information regarding the value of a property, please contact us for a free consultation.
7329 Estrella CT Boca Raton, FL 33433
4 Beds
3 Baths
2,894 SqFt
Key Details
Sold Price $1,200,000
Property Type Single Family Home
Sub Type Single Family Detached
Listing Status Sold
Purchase Type For Sale
Square Footage 2,894 sqft
Price per Sqft $414
Subdivision Estancia Ii Of Via Verde
MLS Listing ID RX-10712582
Sold Date 06/03/21
Style Contemporary
Bedrooms 4
Full Baths 3
Construction Status Resale
HOA Fees $318/mo
HOA Y/N Yes
Year Built 1978
Annual Tax Amount $15,128
Tax Year 2020
Lot Size 0.382 Acres
Property Description
Dazzling renovated estate with huge dramatic lake front (half-acre+) lot. Completely renovated with new hurricane impact windows and doors. Surrounded by Vibrant lush tropical landscape in a super private cul-de-sac. Immaculate contemporary 4 bedroom home with large windows that maximizes light. Marble and bamboo floors. His & hers outfitted closets. Whole house standby generator with underground 500 gallon propane tank. Tesla Charger in the garage. 2018 AC with UV light filtration system and 2018 water heater. New panoramic screened in patio, new travertine pavers. Gated community with tennis courts and bike - jog trails. Located in the heart of Boca Raton with easy access to i95 and the Turnpike.
Location
State FL
County Palm Beach
Area 4670
Zoning RS-SE(
Rooms
Other Rooms Family, Laundry-Inside
Master Bath Mstr Bdrm - Ground, Separate Shower
Interior
Interior Features Bar, Fireplace(s), Walk-in Closet
Heating Central
Cooling Central
Flooring Marble, Other, Wood Floor
Furnishings Furniture Negotiable
Exterior
Parking Features Garage - Attached
Garage Spaces 2.0
Pool Inground
Community Features Gated Community
Utilities Available Cable, Electric, Public Sewer, Public Water
Amenities Available Bike - Jog, Sidewalks, Street Lights, Tennis
Waterfront Description Lake
View Lake
Roof Type S-Tile
Exposure Northwest
Private Pool Yes
Building
Lot Description 1/2 to < 1 Acre
Story 1.00
Foundation CBS
Construction Status Resale
Schools
Elementary Schools Del Prado Elementary School
Middle Schools Omni Middle School
High Schools Spanish River Community High School
Others
Pets Allowed Yes
HOA Fee Include Cable,Common Areas,Management Fees,Security
Senior Community No Hopa
Restrictions Commercial Vehicles Prohibited,No RV,No Truck
Security Features Gate - Manned
Acceptable Financing Cash, Conventional
Horse Property No
Membership Fee Required No
Listing Terms Cash, Conventional
Financing Cash,Conventional
Read Less
Want to know what your home might be worth? Contact us for a FREE valuation!

Our team is ready to help you sell your home for the highest possible price ASAP





