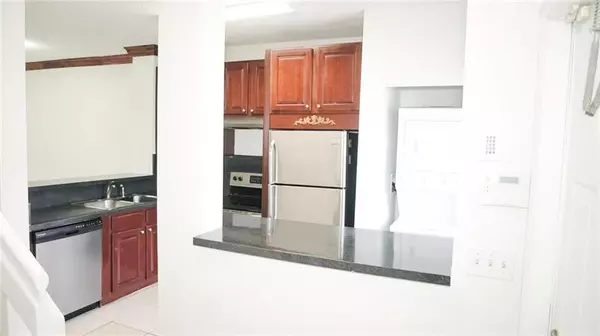$258,500
$263,000
1.7%For more information regarding the value of a property, please contact us for a free consultation.
330 SW 120th Ave #330 Pembroke Pines, FL 33025
2 Beds
2.5 Baths
1,024 SqFt
Key Details
Sold Price $258,500
Property Type Townhouse
Sub Type Townhouse
Listing Status Sold
Purchase Type For Sale
Square Footage 1,024 sqft
Price per Sqft $252
Subdivision Pelican Pointe
MLS Listing ID F10271151
Sold Date 04/12/21
Style Townhouse Condo
Bedrooms 2
Full Baths 2
Half Baths 1
Construction Status Resale
HOA Fees $210/mo
HOA Y/N Yes
Year Built 1998
Annual Tax Amount $4,000
Tax Year 2020
Property Description
Gorgeous and cozy townhouse, two master bedrooms, 2.5 baths, updated kitchen, two stories, tile on the first floor and carpet on the second floor (new carpet on 2018), new A/C on Nov-2015 (with manufacture's warranty until Nov-2025), new water-heater on 2018, up to 4 cars parking spots in front the property.
Pelican Pointe is a save-gated community located at the heart of Pembroke Pines, very close to the Pembroke Lakes Mall, shopping centers, restaurants, supermarkets, banks, C.B. Smith Park, Memorial Hospital, and more! In addition, it has excellent amenities like a pool, jacuzzi, tennis court, gym, surveillance 24 hours, manager onsite, cable and internet included, low HOA maintenance. Easy buyer's approval from the Association. FHA-loans are welcome!
Location
State FL
County Broward County
Area Hollywood Central West (3980;3180)
Building/Complex Name Pelican Pointe
Rooms
Bedroom Description 2 Master Suites,Master Bedroom Upstairs
Interior
Interior Features First Floor Entry
Heating Central Heat
Cooling Central Cooling, Electric Cooling
Flooring Carpeted Floors, Tile Floors
Equipment Dishwasher, Disposal, Dryer, Electric Range, Electric Water Heater, Refrigerator, Smoke Detector, Washer
Exterior
Exterior Feature Screened Balcony, Storm/Security Shutters
Garage Spaces 3.0
Community Features Gated Community
Amenities Available Business Center, Clubhouse-Clubroom, Fitness Center, Internet Included, Pool, Spa/Hot Tub, Tennis
Water Access N
Private Pool No
Building
Unit Features Garden View
Foundation Concrete Block Construction, Frame With Stucco
Unit Floor 1
Construction Status Resale
Others
Pets Allowed Yes
HOA Fee Include 210
Senior Community No HOPA
Restrictions No Restrictions,Ok To Lease
Security Features Complex Fenced,Phone Entry,Security Patrol
Acceptable Financing Cash, Conventional, FHA, FHA-Va Approved
Membership Fee Required No
Listing Terms Cash, Conventional, FHA, FHA-Va Approved
Special Listing Condition As Is
Pets Allowed No Aggressive Breeds
Read Less
Want to know what your home might be worth? Contact us for a FREE valuation!

Our team is ready to help you sell your home for the highest possible price ASAP

Bought with Beachfront Realty Inc





