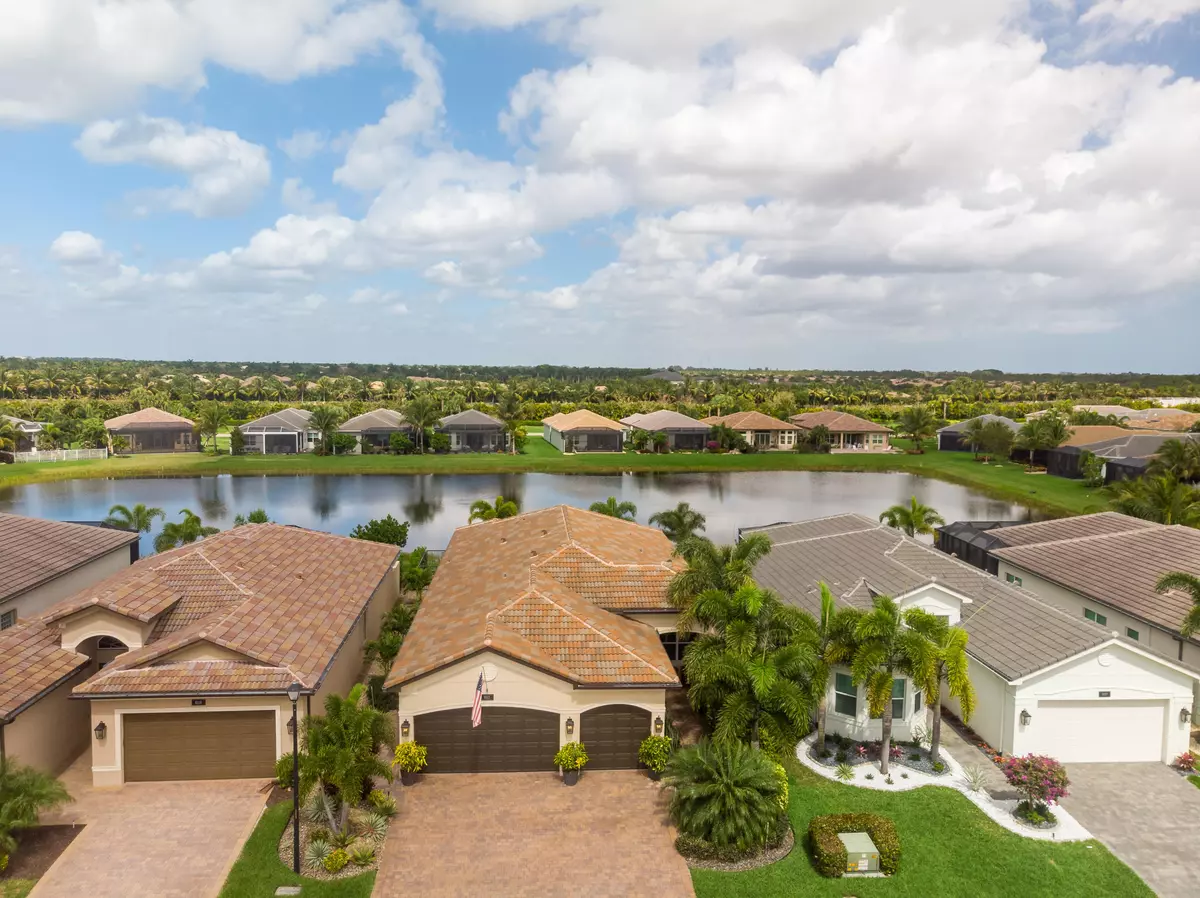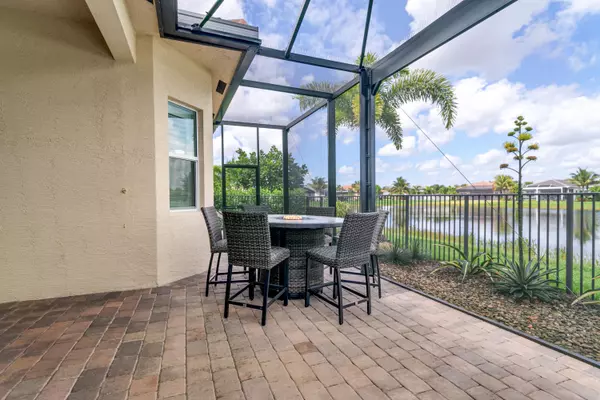Bought with Skye Louis Realty Inc
$840,000
$824,777
1.8%For more information regarding the value of a property, please contact us for a free consultation.
8513 Julian Alps LN Boynton Beach, FL 33473
3 Beds
3 Baths
2,162 SqFt
Key Details
Sold Price $840,000
Property Type Single Family Home
Sub Type Single Family Detached
Listing Status Sold
Purchase Type For Sale
Square Footage 2,162 sqft
Price per Sqft $388
Subdivision Valencia Bay
MLS Listing ID RX-10700863
Sold Date 06/04/21
Style Mediterranean
Bedrooms 3
Full Baths 3
Construction Status Resale
HOA Fees $607/mo
HOA Y/N Yes
Year Built 2017
Annual Tax Amount $9,119
Tax Year 2020
Lot Size 6,457 Sqft
Property Description
Sought after Cabernet Model in Valencia Bay w/ Rare center of Lake Views from Master, Foyer, Kitchen, Dining, Living, and Breakfast rooms! Walk to Club House for tennis, pool +++ Reverse Osmosis 3-Filter System, designer light fixtures throughout, whole home generator, custom double-crown molding throughout, electrical motor Hunter Douglas custom blinds, plantation shutters, Covered Lania, with two extensions off family room, w/BBQ & sink. New hot tub, GE PROFILE appliances, $3800 performance upgrade carrier air. Garage w/ new epoxy floors, includes top-performance speakers, sub woofers, new-age bold series cabinets, 56,000 lumens of LED, garage doors double insulated with heat-shield, extended driveway, side door w/ full stone path, sound system, way too many upgrades to list
Location
State FL
County Palm Beach
Area 4720
Zoning AGR-PU
Rooms
Other Rooms Den/Office, Family, Workshop
Master Bath Dual Sinks, Mstr Bdrm - Ground, Separate Shower, Separate Tub
Interior
Interior Features Ctdrl/Vault Ceilings, Foyer, Kitchen Island, Volume Ceiling, Walk-in Closet
Heating Central
Cooling Ceiling Fan, Central, Other
Flooring Carpet, Other, Tile
Furnishings Furniture Negotiable,Turnkey
Exterior
Exterior Feature Auto Sprinkler, Covered Patio, Custom Lighting, Fence, Lake/Canal Sprinkler, Open Patio, Screen Porch, Screened Patio, Wrap Porch, Zoned Sprinkler
Parking Features 2+ Spaces, Garage - Attached
Garage Spaces 3.0
Community Features Sold As-Is, Survey, Gated Community
Utilities Available Electric, Public Sewer, Public Water
Amenities Available Billiards, Clubhouse, Fitness Center, Manager on Site, Pool, Sidewalks, Spa-Hot Tub, Street Lights, Tennis
Waterfront Description Lake
View Lake
Roof Type S-Tile
Present Use Sold As-Is,Survey
Exposure South
Private Pool No
Building
Lot Description < 1/4 Acre
Story 1.00
Foundation CBS
Construction Status Resale
Others
Pets Allowed Yes
HOA Fee Include Lawn Care,Security
Senior Community Verified
Restrictions Lease OK w/Restrict
Security Features Gate - Manned
Acceptable Financing Cash, Conventional
Horse Property No
Membership Fee Required No
Listing Terms Cash, Conventional
Financing Cash,Conventional
Read Less
Want to know what your home might be worth? Contact us for a FREE valuation!

Our team is ready to help you sell your home for the highest possible price ASAP





