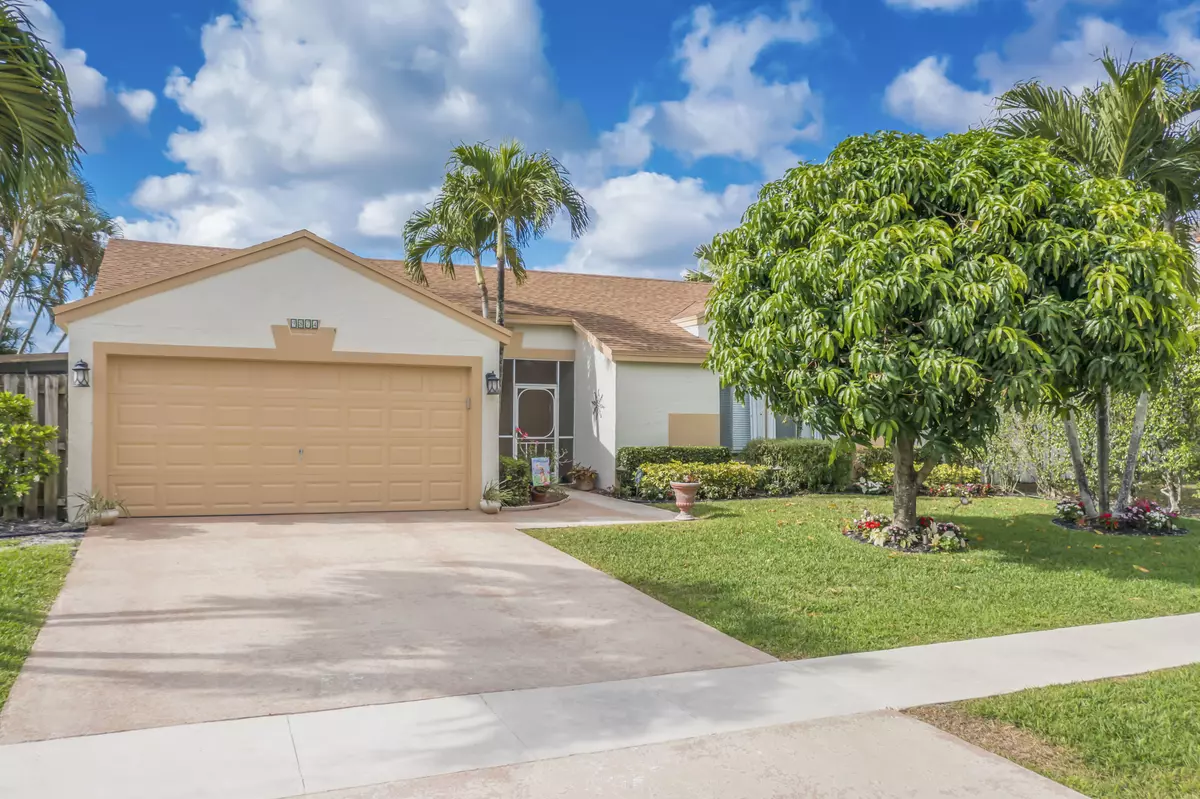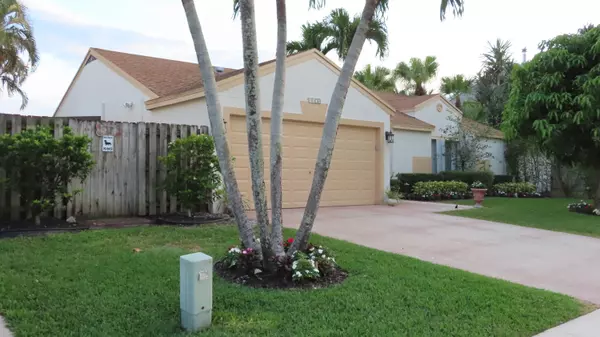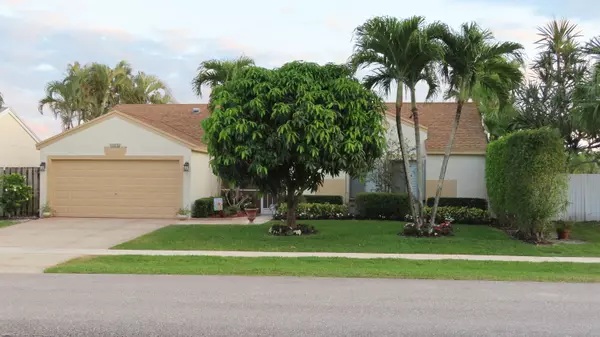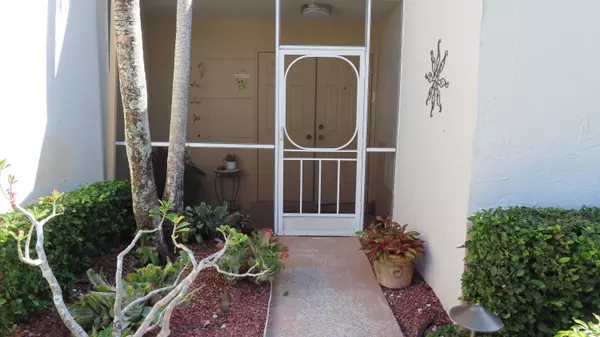Bought with Lang Realty/BR
$400,000
$405,000
1.2%For more information regarding the value of a property, please contact us for a free consultation.
9874 Robins Nest RD Boca Raton, FL 33496
3 Beds
2 Baths
1,577 SqFt
Key Details
Sold Price $400,000
Property Type Single Family Home
Sub Type Single Family Detached
Listing Status Sold
Purchase Type For Sale
Square Footage 1,577 sqft
Price per Sqft $253
Subdivision Weitzer Sub 1
MLS Listing ID RX-10707130
Sold Date 06/04/21
Style < 4 Floors,Traditional
Bedrooms 3
Full Baths 2
Construction Status Resale
HOA Fees $163/mo
HOA Y/N Yes
Year Built 1986
Annual Tax Amount $2,306
Tax Year 2020
Lot Size 6,650 Sqft
Property Description
Beautiful Boca Landings home on lush landscaped lake lot! 3bed ,2 bath,2 cg featuring chefs kitchen , Island cafe, granite, S/S appliances w/built ins! Master ste. Dressing vanity & walk-in Closet overlooking patio, lake & sunsets! Spacious & natural light in Dining & Living room opening up to screened in patio. Ceramic tile throughout.. New bathfitters remodel in 2nd bath. New blinds & cornices in living areas . Newly painted garage with newer washer & dryer & generator hookup! Accordian shutters. Fenced yard with additional patio for serene sitting or BBQ. Low HOA! Pets welcome! Community offers Olympic heated pool, tot lot & baby pool, b.b., Racquet & pickle ball, tennis! A+ schools, close to shopping, waterpark, house of worship & much more. Great for entertaining! By Appointment!
Location
State FL
County Palm Beach
Community Boca Landings
Area 4760
Zoning RS
Rooms
Other Rooms Laundry-Garage, Storage
Master Bath Combo Tub/Shower, Mstr Bdrm - Ground
Interior
Interior Features Built-in Shelves, Closet Cabinets, Pull Down Stairs, Walk-in Closet
Heating Central
Cooling Central
Flooring Ceramic Tile
Furnishings Unfurnished
Exterior
Exterior Feature Auto Sprinkler, Covered Patio, Fence, Fruit Tree(s), Lake/Canal Sprinkler, Screen Porch, Screened Patio, Shutters, Zoned Sprinkler
Parking Features 2+ Spaces, Garage - Attached, Street, Vehicle Restrictions
Garage Spaces 2.0
Community Features Sold As-Is
Utilities Available Cable, Electric, Public Sewer
Amenities Available Basketball, Bike - Jog, Manager on Site, Pickleball, Playground, Pool, Sidewalks, Street Lights, Tennis
Waterfront Description Lake
View Lake
Roof Type Comp Shingle
Present Use Sold As-Is
Exposure Northeast
Private Pool No
Building
Lot Description < 1/4 Acre
Story 1.00
Foundation Frame, Stucco
Unit Floor 1
Construction Status Resale
Schools
Elementary Schools Whispering Pines Elementary School
Middle Schools Omni Middle School
High Schools Olympic Heights Community High
Others
Pets Allowed Yes
HOA Fee Include Cable,Common Areas,Recrtnal Facility,Trash Removal
Senior Community No Hopa
Restrictions Buyer Approval,Commercial Vehicles Prohibited,Lease OK,Other
Acceptable Financing Cash, Conventional
Horse Property No
Membership Fee Required No
Listing Terms Cash, Conventional
Financing Cash,Conventional
Read Less
Want to know what your home might be worth? Contact us for a FREE valuation!

Our team is ready to help you sell your home for the highest possible price ASAP





